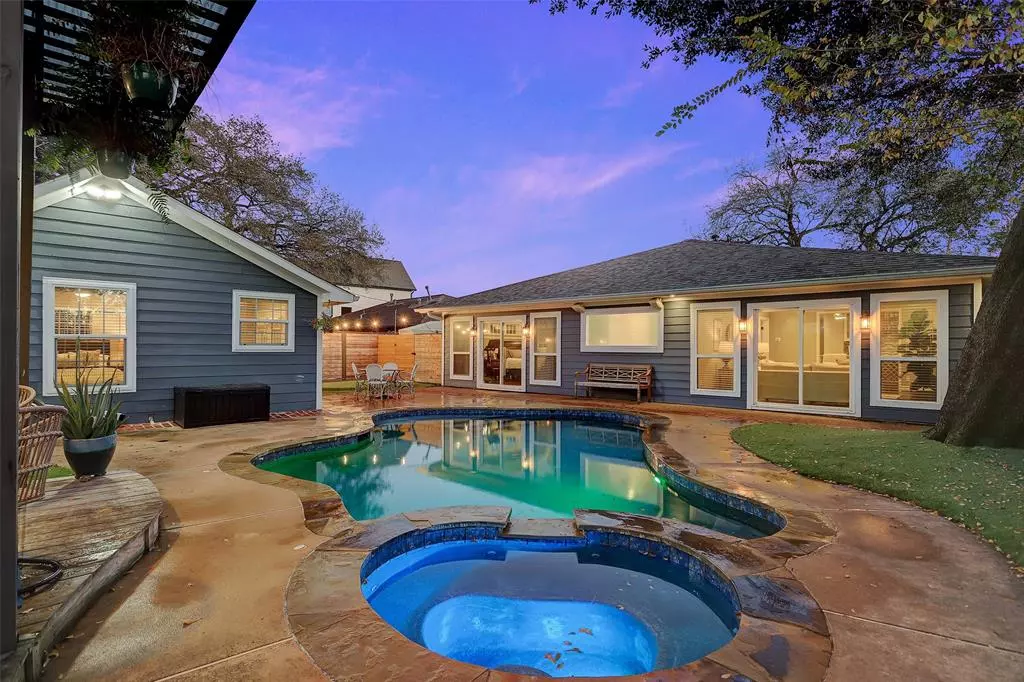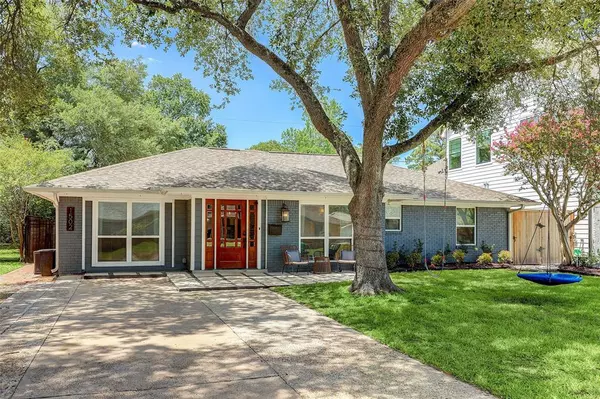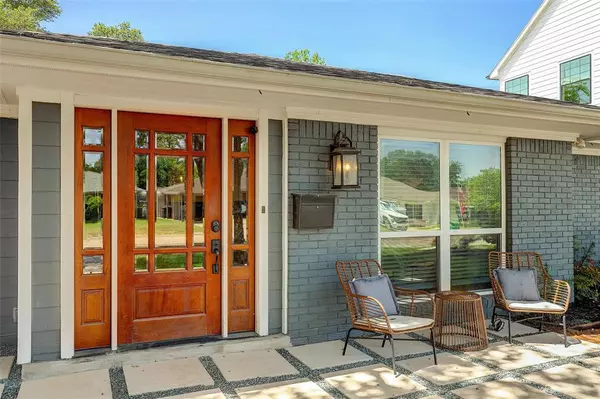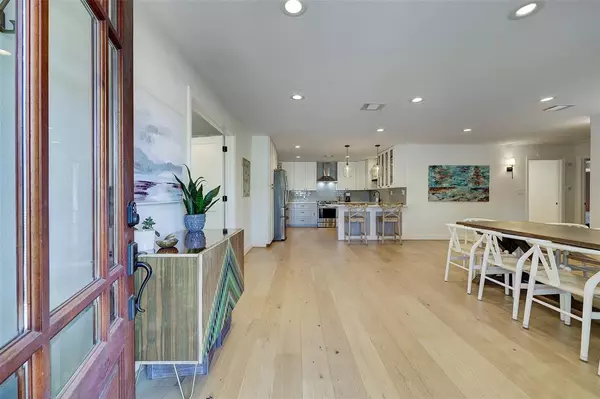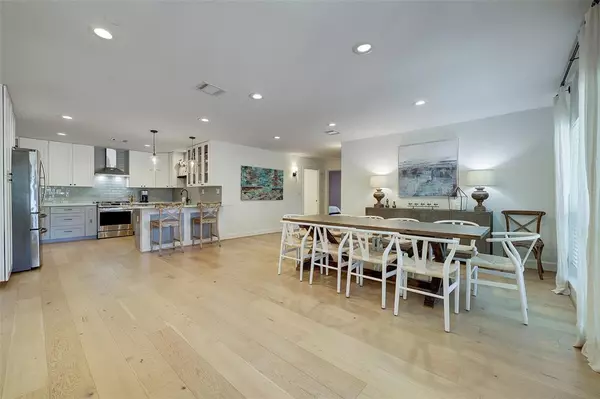$950,000
For more information regarding the value of a property, please contact us for a free consultation.
1502 Thornton RD Houston, TX 77018
4 Beds
4 Baths
2,391 SqFt
Key Details
Property Type Single Family Home
Listing Status Sold
Purchase Type For Sale
Square Footage 2,391 sqft
Price per Sqft $388
Subdivision Oak Forest Sec 09
MLS Listing ID 86086020
Sold Date 09/19/23
Style Traditional
Bedrooms 4
Full Baths 4
Year Built 1952
Annual Tax Amount $14,303
Tax Year 2021
Lot Size 7,938 Sqft
Acres 0.1822
Property Description
This is it. Zoned to OFE, 1502 Thornton is a dream! 4 bedrooms and 3 full baths in the main house. Pool house is efficiency style with a kitchenette and full private bath.Pool house is not included in sq ft. Roof replaced in 2018. Pool heater replaced in 2019. 2021- additional duct work added to home, new compressor and evaporator coil. 2022- cast iron under slab replaced to PVC; engineered hardwood floors installed throughout (not baths), updated plumbing fixtures, microwave installed in bar off kitchen, light fixtures updated guest bedrooms, one of the baths and guest house. Custom cabinetry in guest bedroom- two built in desks with designated power & lighting and Murphy bed. Custom head knockers in primary and guest house baths, custom cabinetry in laundry. Other updates include; french drains in backyard, gate between pool equipment and putting green, turf backyard, sprinkler system in front, gutter guards and so much more! *per seller
Location
State TX
County Harris
Area Oak Forest East Area
Rooms
Bedroom Description En-Suite Bath,Primary Bed - 1st Floor,Walk-In Closet
Other Rooms Den, Formal Living, Quarters/Guest House, Utility Room in House
Master Bathroom Primary Bath: Double Sinks, Primary Bath: Separate Shower, Primary Bath: Soaking Tub, Secondary Bath(s): Double Sinks, Secondary Bath(s): Tub/Shower Combo
Den/Bedroom Plus 5
Interior
Interior Features Dry Bar, Spa/Hot Tub
Heating Central Gas
Cooling Central Electric
Flooring Engineered Wood, Tile
Exterior
Exterior Feature Artificial Turf, Back Green Space, Back Yard, Back Yard Fenced, Covered Patio/Deck, Detached Gar Apt /Quarters, Mosquito Control System, Outdoor Kitchen, Patio/Deck, Spa/Hot Tub, Sprinkler System, Storage Shed
Pool Gunite, Heated
Roof Type Composition
Private Pool Yes
Building
Lot Description Subdivision Lot
Story 1
Foundation Slab
Lot Size Range 0 Up To 1/4 Acre
Sewer Public Sewer
Water Public Water
Structure Type Brick
New Construction No
Schools
Elementary Schools Oak Forest Elementary School (Houston)
Middle Schools Black Middle School
High Schools Waltrip High School
School District 27 - Houston
Others
Senior Community No
Restrictions Deed Restrictions
Tax ID 073-100-057-0034
Energy Description Ceiling Fans,Digital Program Thermostat,Generator,Insulated/Low-E windows
Acceptable Financing Cash Sale, Conventional, Other
Tax Rate 2.3307
Disclosures Sellers Disclosure
Listing Terms Cash Sale, Conventional, Other
Financing Cash Sale,Conventional,Other
Special Listing Condition Sellers Disclosure
Read Less
Want to know what your home might be worth? Contact us for a FREE valuation!

Our team is ready to help you sell your home for the highest possible price ASAP

Bought with Steel Door Realty

GET MORE INFORMATION

