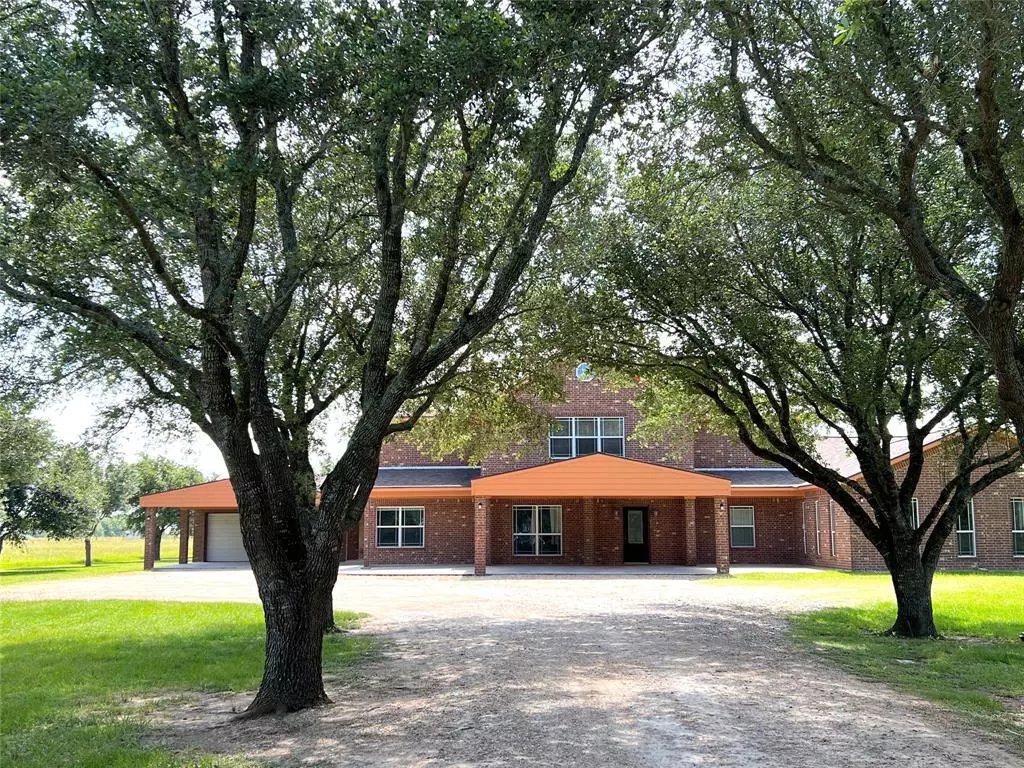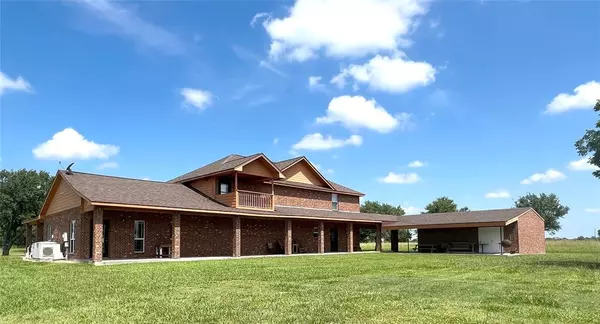$700,000
For more information regarding the value of a property, please contact us for a free consultation.
719 County Road 411 El Campo, TX 77437
4 Beds
3.1 Baths
5,225 SqFt
Key Details
Property Type Single Family Home
Listing Status Sold
Purchase Type For Sale
Square Footage 5,225 sqft
Price per Sqft $96
Subdivision Abstract 116
MLS Listing ID 71884520
Sold Date 09/20/23
Style Ranch
Bedrooms 4
Full Baths 3
Half Baths 1
Year Built 1999
Annual Tax Amount $10,182
Tax Year 2022
Lot Size 2.075 Acres
Acres 2.075
Property Description
Updated in 2013, this Brick, 2 Story, Ranch Style home on 2 +/- acres with additional acreage available. 4 or 5 bedrooms, 3.5 baths, 2 car oversize garage with 4 car attached carports. Freshly painted interior & exterior, granite counters, designer ceilings, tile & carpet flooring, family room with indoor heated pool and wet bar. Mature oak tree lined driveway. Seller installed new roof (Malarkey Legacy Roof - 50 year transferable warranty). Home has Certified Sentricon Termite Control System. Home has aerobic septic system and private well. Additional property can be purchased. MLS #83694297 includes the additional 120 +/- acres.
House can be purchased with 13+/- acres with adjusted price.
Location
State TX
County Wharton
Rooms
Bedroom Description 1 Bedroom Down - Not Primary BR,Primary Bed - 2nd Floor,Sitting Area,Walk-In Closet
Other Rooms 1 Living Area, Breakfast Room, Family Room, Home Office/Study, Living Area - 1st Floor, Utility Room in House
Master Bathroom Half Bath, Primary Bath: Double Sinks, Primary Bath: Shower Only, Secondary Bath(s): Double Sinks, Secondary Bath(s): Tub/Shower Combo, Vanity Area
Den/Bedroom Plus 5
Kitchen Pantry
Interior
Interior Features Balcony, Window Coverings, Formal Entry/Foyer, High Ceiling, Refrigerator Included
Heating Central Electric
Cooling Central Electric
Flooring Carpet, Tile
Exterior
Exterior Feature Back Green Space, Back Yard, Covered Patio/Deck, Patio/Deck, Porch
Parking Features Attached Garage
Garage Spaces 2.0
Carport Spaces 4
Pool Enclosed, Heated, In Ground
Roof Type Aluminum
Street Surface Gravel
Private Pool Yes
Building
Lot Description Cleared
Faces West
Story 2
Foundation Slab
Lot Size Range 2 Up to 5 Acres
Water Aerobic, Well
Structure Type Brick
New Construction No
Schools
Middle Schools El Campo Middle School
High Schools El Campo High School
School District 198 - El Campo
Others
Senior Community No
Restrictions Horses Allowed
Tax ID R70297
Energy Description Ceiling Fans,Digital Program Thermostat
Acceptable Financing Cash Sale, Conventional, FHA, USDA Loan, VA
Tax Rate 1.9139
Disclosures Sellers Disclosure
Listing Terms Cash Sale, Conventional, FHA, USDA Loan, VA
Financing Cash Sale,Conventional,FHA,USDA Loan,VA
Special Listing Condition Sellers Disclosure
Read Less
Want to know what your home might be worth? Contact us for a FREE valuation!

Our team is ready to help you sell your home for the highest possible price ASAP

Bought with The Real Estate Service

GET MORE INFORMATION





