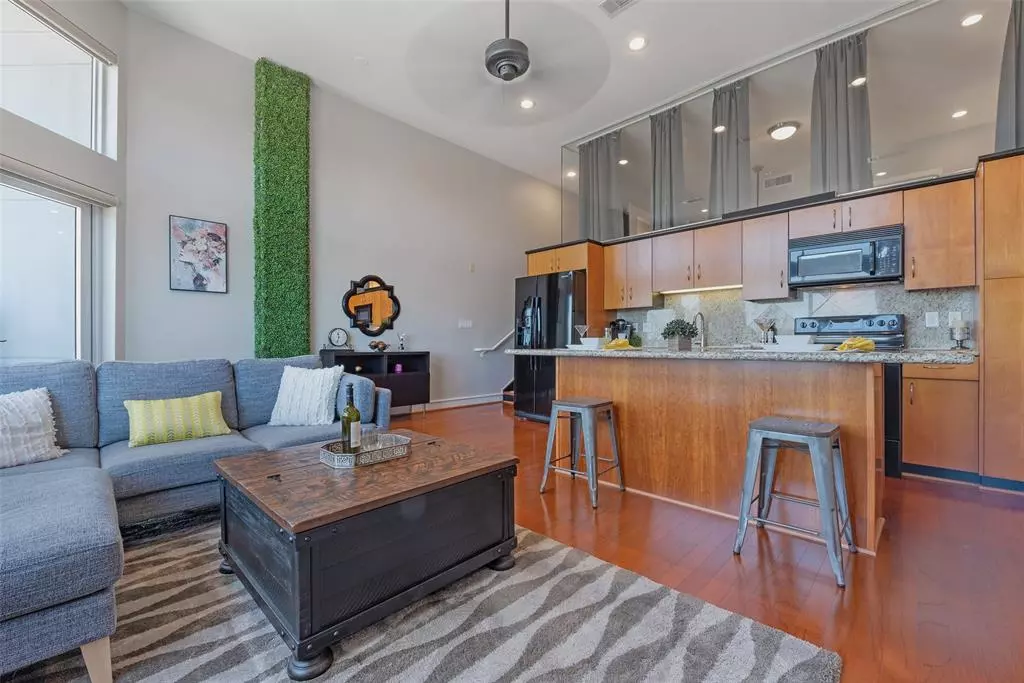$239,900
For more information regarding the value of a property, please contact us for a free consultation.
3311 Yupon ST #503 Houston, TX 77006
1 Bed
1.1 Baths
865 SqFt
Key Details
Property Type Condo
Listing Status Sold
Purchase Type For Sale
Square Footage 865 sqft
Price per Sqft $276
Subdivision Tremont Tower
MLS Listing ID 90654381
Sold Date 09/20/23
Bedrooms 1
Full Baths 1
Half Baths 1
HOA Fees $444/mo
Year Built 2003
Annual Tax Amount $4,636
Tax Year 2022
Property Description
Welcome to this outstanding 1 bedroom, 1 and 1 half bath high-rise condo. Enjoy gorgeous balcony views of Houston's skyscrapers! Location is ideal & central for access to shops, restaurants, nightlife - everything! Very secure building, plus receptionist at front of building Monday - Friday. Noteworthy interior features that include modern loft-style glass wall overlooks the kitchen and living room, high ceilings, naturally bright & open areas, a wall of windows with remote controlled shades, soundproof walls & windows, huge island kitchen with granite countertops, recent paint, huge walk-in closet in the primary bedroom & more! The unit is all electric, has Nest thermostat, all wood floors / tile in bathrooms & washer/dryer/fridge stay! BBQ & pool area with downtown views, gym, bike storage. Water, trash, cable, exterior maintenance included- $444/mo. HOA has hefty reserve money for any repairs that arise. Peace of mind on HOA! (hard to find) Package closet on each floor. a must-see!
Location
State TX
County Harris
Area Montrose
Building/Complex Name TREMONT TOWER
Rooms
Bedroom Description Split Plan,Walk-In Closet
Other Rooms 1 Living Area, Kitchen/Dining Combo, Living Area - 1st Floor, Living/Dining Combo, Utility Room in House
Master Bathroom Primary Bath: Double Sinks, Primary Bath: Tub/Shower Combo
Kitchen Breakfast Bar, Pantry, Under Cabinet Lighting
Interior
Interior Features Balcony, Window Coverings, Fire/Smoke Alarm
Heating Central Electric
Cooling Central Electric
Flooring Wood
Dryer Utilities 1
Exterior
Exterior Feature Balcony/Terrace, Exercise Room, Rooftop Deck, Service Elevator
View North, West
Street Surface Curbs,Gutters
Total Parking Spaces 1
Private Pool No
Building
New Construction No
Schools
Elementary Schools Baker Montessori School
Middle Schools Lanier Middle School
High Schools Lamar High School (Houston)
School District 27 - Houston
Others
Pets Allowed With Restrictions
HOA Fee Include Building & Grounds,Cable TV,Clubhouse,Insurance Common Area,Intrusion Alarm System,Limited Access,Recreational Facilities,Trash Removal,Water and Sewer
Senior Community No
Tax ID 125-595-000-0041
Ownership Full Ownership
Energy Description Ceiling Fans,Digital Program Thermostat,Insulated/Low-E windows
Acceptable Financing Cash Sale, Conventional, FHA, VA
Tax Rate 2.2019
Disclosures Sellers Disclosure
Listing Terms Cash Sale, Conventional, FHA, VA
Financing Cash Sale,Conventional,FHA,VA
Special Listing Condition Sellers Disclosure
Pets Allowed With Restrictions
Read Less
Want to know what your home might be worth? Contact us for a FREE valuation!

Our team is ready to help you sell your home for the highest possible price ASAP

Bought with Malone Real Estate Group

GET MORE INFORMATION





