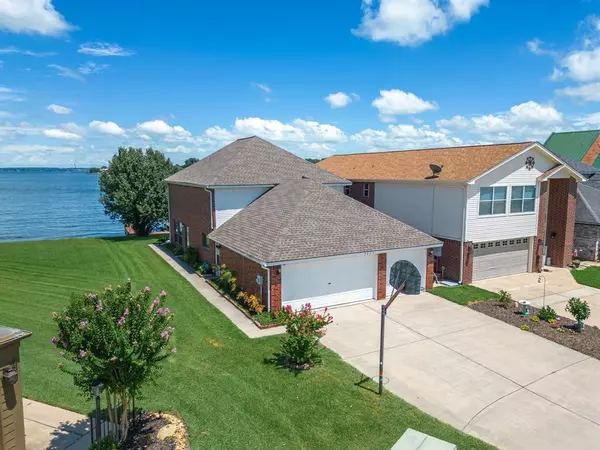$619,000
For more information regarding the value of a property, please contact us for a free consultation.
9200 Deepwater DR Montgomery, TX 77356
5 Beds
2.1 Baths
2,068 SqFt
Key Details
Property Type Single Family Home
Listing Status Sold
Purchase Type For Sale
Square Footage 2,068 sqft
Price per Sqft $268
Subdivision Harbour Point Rep B
MLS Listing ID 79969008
Sold Date 09/20/23
Style Traditional
Bedrooms 5
Full Baths 2
Half Baths 1
HOA Fees $12/ann
HOA Y/N 1
Year Built 1993
Annual Tax Amount $9,716
Tax Year 2022
Lot Size 4,776 Sqft
Acres 0.1096
Property Description
RARE OPPORTUNITY! Open water access and great East view of Lake Conroe! Live directly on Lake Conroe with 2 boat slips, a motorized boat lift with moveable cover, and manual jet ski lift to accommodate all your water toys! You'll have incredible views from morning 'till night as you sip your coffee on the patio, delightfully shady on hot summer evenings. This custom built home has been lovingly maintained by original owners who used it as their family's vacation retreat. Functional and open floor plan, be sure to check out the virtual tour! Updates include HVAC in 2019, most windows replaced with Renewal by Anderson in 2017, and 3 yr old roof with transferable warranty. All tile flooring downstairs and newer carpeting up. The upstairs primary and an additional bedroom both have access to a balcony overlooking the water. 3 car 25' deep garage. Green space next door and ability to add fencing in the back. You'll love living in this quiet community. Upgrade your lifestyle today!
Location
State TX
County Montgomery
Area Lake Conroe Area
Rooms
Bedroom Description 2 Bedrooms Down,Primary Bed - 2nd Floor,Walk-In Closet
Other Rooms Breakfast Room, Family Room, Gameroom Up, Home Office/Study, Living Area - 1st Floor
Master Bathroom Half Bath, Primary Bath: Shower Only
Kitchen Breakfast Bar, Pantry, Pots/Pans Drawers, Walk-in Pantry
Interior
Interior Features Alarm System - Owned, Balcony, Crown Molding, Window Coverings, Fire/Smoke Alarm, Prewired for Alarm System
Heating Central Electric
Cooling Central Electric
Flooring Carpet, Tile
Exterior
Exterior Feature Back Yard, Balcony, Covered Patio/Deck, Not Fenced, Patio/Deck, Porch
Parking Features Attached Garage
Garage Spaces 3.0
Garage Description Auto Garage Door Opener
Waterfront Description Boat Lift,Boat Slip,Concrete Bulkhead,Lake View,Lakefront,Pier
Roof Type Composition
Street Surface Concrete
Private Pool No
Building
Lot Description Subdivision Lot, Water View, Waterfront
Faces North
Story 2
Foundation Slab
Lot Size Range 0 Up To 1/4 Acre
Builder Name Hargrove Homes
Water Water District
Structure Type Brick,Vinyl
New Construction No
Schools
Elementary Schools Stewart Creek Elementary School
Middle Schools Montgomery Junior High School
High Schools Montgomery High School
School District 37 - Montgomery
Others
Senior Community No
Restrictions Deed Restrictions
Tax ID 5723-55-01100
Energy Description Attic Fan,Attic Vents,Ceiling Fans,Digital Program Thermostat,Energy Star Appliances,Energy Star/CFL/LED Lights,HVAC>13 SEER,Insulated Doors,Insulated/Low-E windows,Insulation - Batt,North/South Exposure,Wind Turbine
Acceptable Financing Cash Sale, Conventional, FHA, VA
Tax Rate 2.2081
Disclosures Other Disclosures, Sellers Disclosure
Green/Energy Cert Other Energy Report
Listing Terms Cash Sale, Conventional, FHA, VA
Financing Cash Sale,Conventional,FHA,VA
Special Listing Condition Other Disclosures, Sellers Disclosure
Read Less
Want to know what your home might be worth? Contact us for a FREE valuation!

Our team is ready to help you sell your home for the highest possible price ASAP

Bought with Keller Williams Realty The Woodlands

GET MORE INFORMATION





