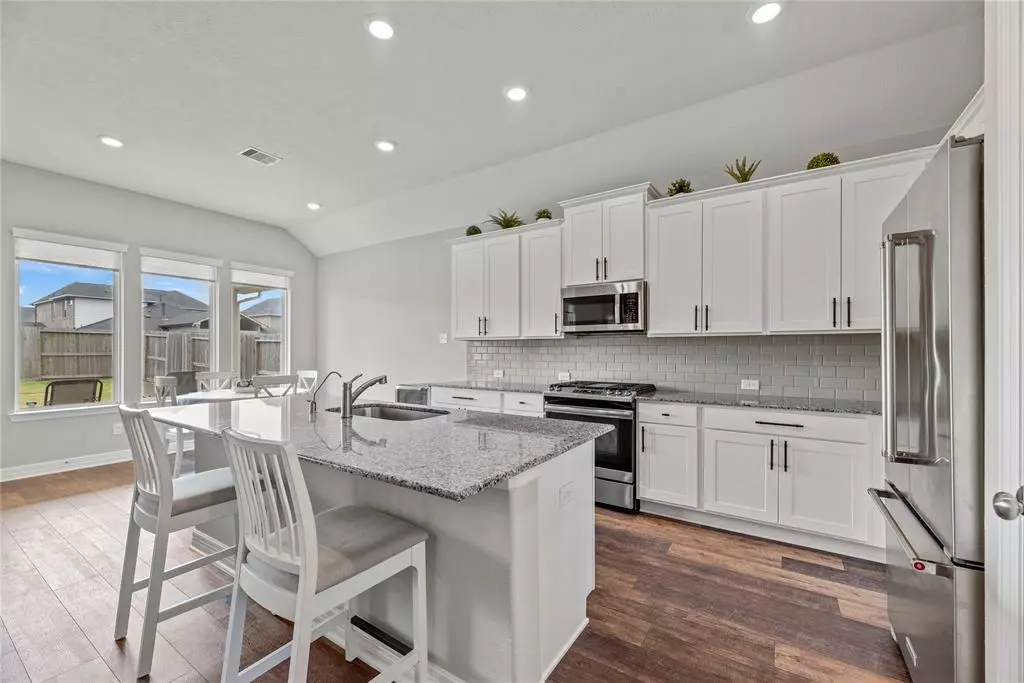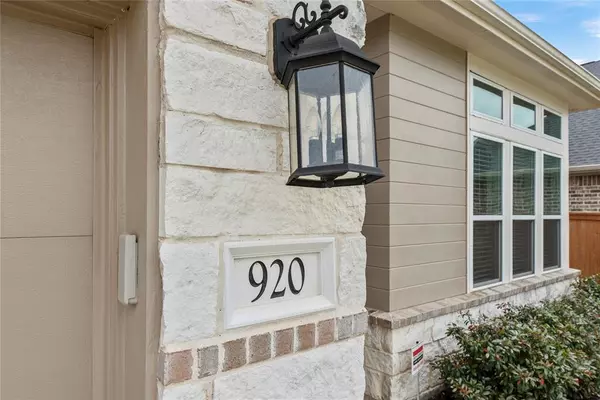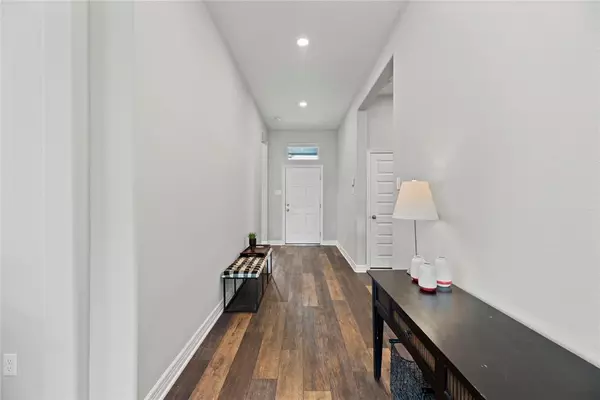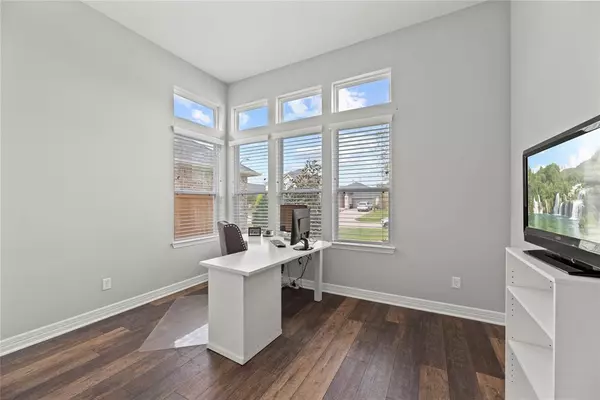$415,000
For more information regarding the value of a property, please contact us for a free consultation.
920 Lunar View CT Katy, TX 77493
4 Beds
3 Baths
2,448 SqFt
Key Details
Property Type Single Family Home
Listing Status Sold
Purchase Type For Sale
Square Footage 2,448 sqft
Price per Sqft $165
Subdivision Lakehouse
MLS Listing ID 51641743
Sold Date 09/20/23
Style Ranch,Traditional
Bedrooms 4
Full Baths 3
HOA Fees $160/ann
HOA Y/N 1
Year Built 2019
Annual Tax Amount $7,389
Tax Year 2022
Lot Size 8,477 Sqft
Acres 0.1946
Property Description
Welcome home to this single story ranch floor plan in the sought after gated Lakehouse Community of Katy. Situated in the heart of the community, close to the park, pool, and lake. The open floor plan offers a spacious kitchen with a large granite island, stainless steel appliances, and modern designer styled hardware on white cabinets. The granite counter island is a natural gathering spot for guests and family. The living room is filled with natural light and Wood-Like vinyl plank flooring for durability and easy cleaning. The primary closet is something to see with custom built-ins. Luxury all the way! There is a second bedroom with private ensuite bath. The backyard is waiting for the week-end BBQ's with a huge covered patio Katy ISD and Katy High School. LOW 2.13 tax rate. CALL CHECK OUT TAX RATE COMPARISON and POTENTIAL SAVINGS. This home has it all for you! Call today to schedule your private showing.
Location
State TX
County Waller
Area Katy - Old Towne
Rooms
Bedroom Description All Bedrooms Down,En-Suite Bath,Primary Bed - 1st Floor,Walk-In Closet
Other Rooms 1 Living Area, Breakfast Room, Family Room, Formal Dining, Guest Suite, Living Area - 1st Floor, Utility Room in House
Master Bathroom Primary Bath: Double Sinks, Primary Bath: Shower Only, Secondary Bath(s): Tub/Shower Combo
Den/Bedroom Plus 4
Kitchen Breakfast Bar, Island w/o Cooktop, Pantry, Walk-in Pantry
Interior
Interior Features Alarm System - Owned, Window Coverings, Fire/Smoke Alarm, High Ceiling, Prewired for Alarm System
Heating Central Gas
Cooling Central Electric
Flooring Carpet, Tile, Vinyl Plank
Exterior
Exterior Feature Back Yard, Back Yard Fenced, Controlled Subdivision Access, Covered Patio/Deck, Patio/Deck, Porch
Parking Features Attached Garage
Garage Spaces 2.0
Roof Type Composition
Street Surface Concrete,Curbs,Gutters
Private Pool No
Building
Lot Description Cleared, Cul-De-Sac, Subdivision Lot
Faces North
Story 1
Foundation Slab
Lot Size Range 0 Up To 1/4 Acre
Builder Name Triprointe
Sewer Public Sewer
Water Public Water, Water District
Structure Type Brick,Cement Board,Stone
New Construction No
Schools
Elementary Schools Robertson Elementary School (Katy)
Middle Schools Haskett Junior High School
High Schools Katy High School
School District 30 - Katy
Others
HOA Fee Include Clubhouse,Grounds,Limited Access Gates,Recreational Facilities
Senior Community No
Restrictions Deed Restrictions
Tax ID 558202-003-028-000
Ownership Full Ownership
Energy Description Attic Vents,Ceiling Fans,Digital Program Thermostat,Energy Star Appliances,Energy Star/CFL/LED Lights,High-Efficiency HVAC,Insulated Doors,Insulated/Low-E windows,Insulation - Other,Insulation - Spray-Foam,North/South Exposure
Acceptable Financing Cash Sale, Conventional, FHA, Investor
Tax Rate 2.0161
Disclosures Sellers Disclosure
Listing Terms Cash Sale, Conventional, FHA, Investor
Financing Cash Sale,Conventional,FHA,Investor
Special Listing Condition Sellers Disclosure
Read Less
Want to know what your home might be worth? Contact us for a FREE valuation!

Our team is ready to help you sell your home for the highest possible price ASAP

Bought with Martha Turner Sotheby's International Realty

GET MORE INFORMATION





