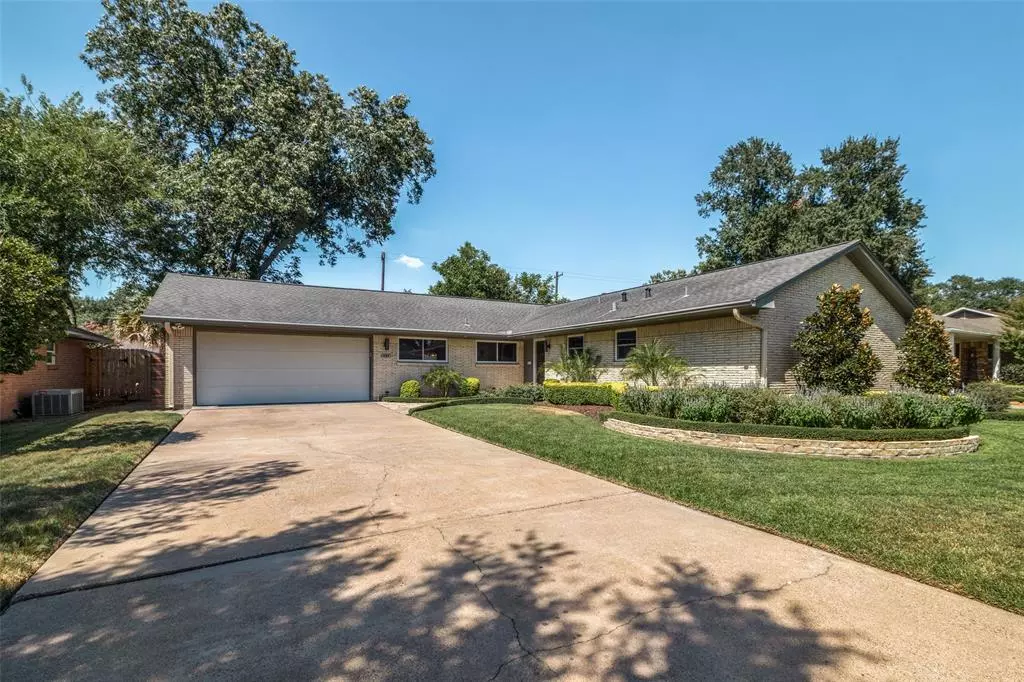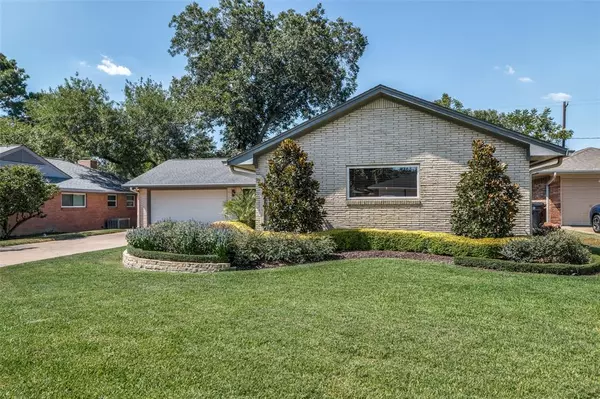$460,000
For more information regarding the value of a property, please contact us for a free consultation.
2118 Viking Houston, TX 77018
3 Beds
2 Baths
1,646 SqFt
Key Details
Property Type Single Family Home
Listing Status Sold
Purchase Type For Sale
Square Footage 1,646 sqft
Price per Sqft $282
Subdivision Oak Forest
MLS Listing ID 59801381
Sold Date 09/20/23
Style Ranch
Bedrooms 3
Full Baths 2
Year Built 1954
Lot Size 9,656 Sqft
Property Description
This original mid-century Oak Forest home on an almost 10,000 square foot lot can be yours! This 3 bed 2 bath home holds incredible potential in one of Houston's most desirable neighborhoods! 2118 Viking is move in ready, OR you can remodel / expand the home OR you can tear down and build from scratch on an oversized lot. Updates to the home include: kitchen countertops, gas cooktop, dish washer, sink and backsplash, modern light fixture in dining room, outdoor lighting, double pane windows and a meticulously landscaped yard. Generator Transfer Switch. Roof was replaced in 2012 and AC was replaced in 2015 - Coils and fan replaced in 2019. NEVER FLOODED and outside of the 500 year flood zone! Walking distance to TC Jester trails which run for miles through the heights, downtown and much more! Schedule a showing, this gem won't last long!
Location
State TX
County Harris
Area Oak Forest East Area
Rooms
Bedroom Description All Bedrooms Down
Master Bathroom Primary Bath: Shower Only, Secondary Bath(s): Tub/Shower Combo
Kitchen Breakfast Bar
Interior
Interior Features Window Coverings, Fire/Smoke Alarm, Refrigerator Included, Washer Included
Heating Central Gas
Cooling Central Electric, Central Gas
Flooring Wood
Exterior
Exterior Feature Back Yard, Back Yard Fenced, Fully Fenced, Patio/Deck, Private Driveway, Sprinkler System
Parking Features Attached Garage
Garage Spaces 2.0
Roof Type Composition
Street Surface Asphalt,Curbs
Private Pool No
Building
Lot Description Other
Faces West
Story 1
Foundation Slab
Lot Size Range 0 Up To 1/4 Acre
Sewer Public Sewer
Water Public Water
Structure Type Brick
New Construction No
Schools
Elementary Schools Stevens Elementary School
Middle Schools Black Middle School
High Schools Waltrip High School
School District 27 - Houston
Others
Senior Community No
Restrictions No Restrictions
Tax ID 084-535-000-0020
Disclosures No Disclosures
Special Listing Condition No Disclosures
Read Less
Want to know what your home might be worth? Contact us for a FREE valuation!

Our team is ready to help you sell your home for the highest possible price ASAP

Bought with The J. Beard Company LLC

GET MORE INFORMATION





