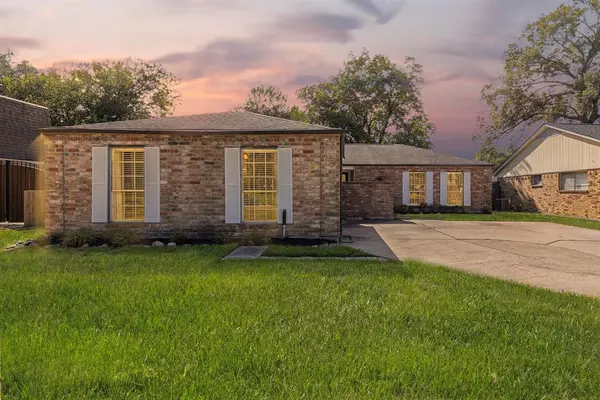$259,900
For more information regarding the value of a property, please contact us for a free consultation.
242 Sevenhampton LN Houston, TX 77015
3 Beds
2 Baths
1,877 SqFt
Key Details
Property Type Single Family Home
Listing Status Sold
Purchase Type For Sale
Square Footage 1,877 sqft
Price per Sqft $138
Subdivision Woodforest Sec 17 R/P
MLS Listing ID 59708266
Sold Date 09/22/23
Style Ranch
Bedrooms 3
Full Baths 2
HOA Fees $25/ann
HOA Y/N 1
Year Built 1973
Annual Tax Amount $4,571
Tax Year 2022
Lot Size 7,555 Sqft
Acres 0.1734
Property Description
Perfect home for growing. Open concept living space gorgeous tile throughout the home. Home has an updated kitchen, family, dining room combo. Secondary bedrooms are nice sizes. The master bedroom is huge plenty of space for a sitting area in front of the glass doors to the patio, bath has been updated with a lg shower. Converted garage is whatever works for your family. A large family/game room, a 4th bedroom with exterior door. This room has a wood grain vinyl plank flooring. Large fenced backyard is great for family and friends, you could put a nice sized pool in you wanted to. Covered patio finishes off the backyard space perfect for BBQ, relaxing or just enjoying a cocktail after a long day. Large shed for all your yard equipment or could be a small work room. This home is a must see it has been loved and the current owners have raised their children here have great memories and are moving on. Please come an make your memories in your new home. Call for private tour.
Location
State TX
County Harris
Area North Channel
Rooms
Bedroom Description All Bedrooms Down,En-Suite Bath
Other Rooms 1 Living Area, Breakfast Room, Family Room, Utility Room in House
Master Bathroom Primary Bath: Shower Only, Secondary Bath(s): Tub/Shower Combo
Den/Bedroom Plus 4
Kitchen Island w/ Cooktop, Kitchen open to Family Room
Interior
Interior Features Crown Molding, Window Coverings
Heating Central Electric
Cooling Central Electric
Flooring Tile, Vinyl Plank
Fireplaces Number 1
Fireplaces Type Freestanding
Exterior
Exterior Feature Back Yard, Back Yard Fenced, Covered Patio/Deck, Patio/Deck, Storage Shed
Roof Type Composition
Private Pool No
Building
Lot Description Subdivision Lot
Story 1
Foundation Slab
Lot Size Range 0 Up To 1/4 Acre
Sewer Public Sewer
Water Public Water
Structure Type Brick,Wood
New Construction No
Schools
Elementary Schools Havard Elementary School
Middle Schools North Shore Middle School
High Schools North Shore Senior High School
School District 21 - Galena Park
Others
Senior Community No
Restrictions Deed Restrictions
Tax ID 104-459-000-0071
Ownership Full Ownership
Acceptable Financing Cash Sale, Conventional, FHA, VA
Tax Rate 2.3253
Disclosures Mud, Sellers Disclosure
Listing Terms Cash Sale, Conventional, FHA, VA
Financing Cash Sale,Conventional,FHA,VA
Special Listing Condition Mud, Sellers Disclosure
Read Less
Want to know what your home might be worth? Contact us for a FREE valuation!

Our team is ready to help you sell your home for the highest possible price ASAP

Bought with Quest Real Estate

GET MORE INFORMATION





