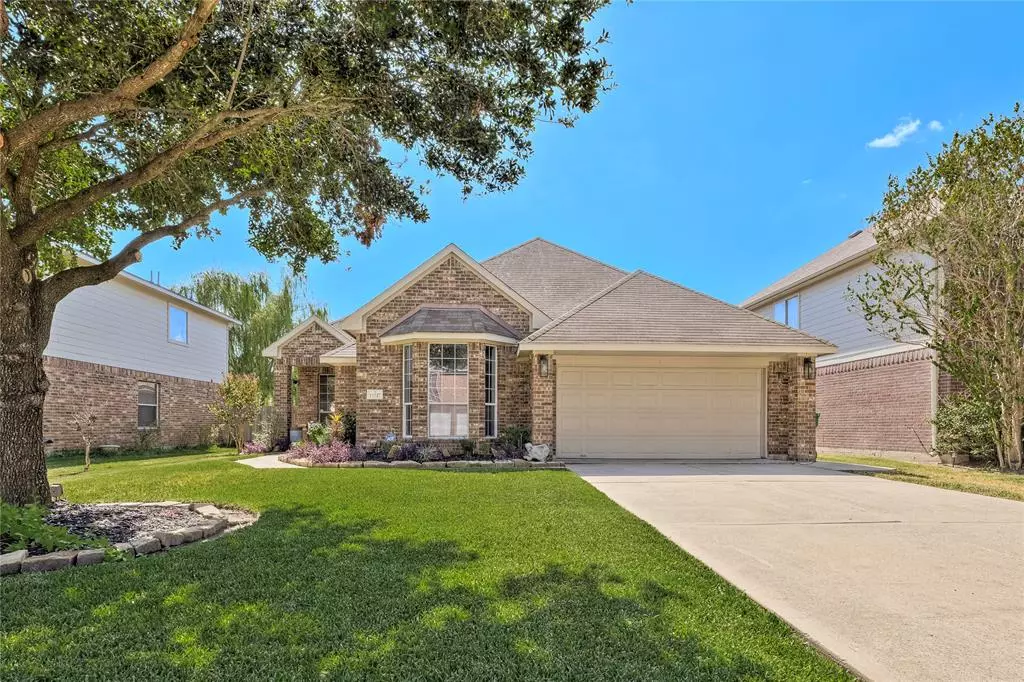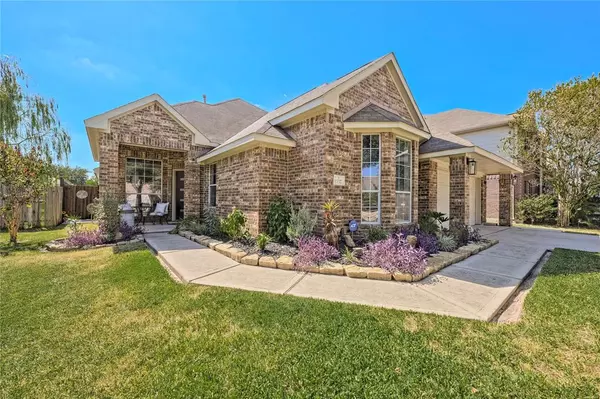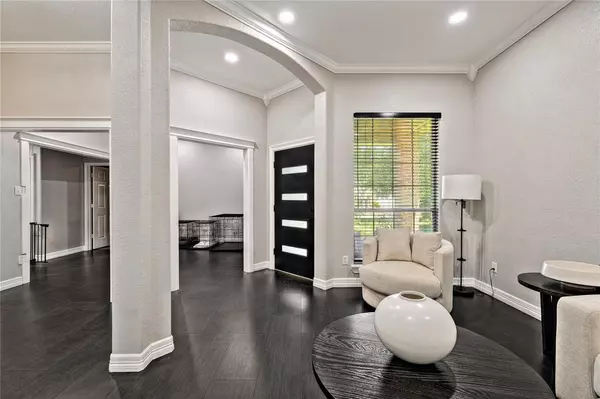$360,000
For more information regarding the value of a property, please contact us for a free consultation.
11027 Heron Village DR Houston, TX 77064
3 Beds
2.1 Baths
2,396 SqFt
Key Details
Property Type Single Family Home
Listing Status Sold
Purchase Type For Sale
Square Footage 2,396 sqft
Price per Sqft $155
Subdivision Heron Nest
MLS Listing ID 86286889
Sold Date 09/21/23
Style Ranch
Bedrooms 3
Full Baths 2
Half Baths 1
HOA Fees $65/ann
HOA Y/N 1
Year Built 2005
Annual Tax Amount $5,146
Tax Year 2022
Lot Size 5,830 Sqft
Acres 0.1338
Property Description
Discover refined living at this exceptional Houston residence. Welcome to a beautiful modern home where an open layout invites you into a world of comfort and style. Home was recently updated to include exquisite flooring, European-inspired soft-close cabinets and sleek quartz countertops offering a harmonizing elegance with functionality. Entertain with ease in a with custom-designed decking that sets the stage for memorable gatherings. The kitchen and all bathrooms have been meticulously updated, offering a contemporary aesthetic that complements the home's design. This turnkey gem ensures a smooth move-in experience, inviting you to experience a lifestyle of modern luxury and convenience. Don't miss the opportunity to make this your new paradise.
Location
State TX
County Harris
Area Willowbrook South
Rooms
Bedroom Description All Bedrooms Down
Other Rooms 1 Living Area, Breakfast Room, Formal Dining
Master Bathroom Primary Bath: Double Sinks, Primary Bath: Separate Shower
Kitchen Island w/o Cooktop, Kitchen open to Family Room, Pantry
Interior
Heating Central Gas
Cooling Central Electric
Flooring Laminate, Tile
Fireplaces Number 1
Exterior
Exterior Feature Back Yard Fenced, Patio/Deck
Parking Features Attached Garage
Garage Spaces 2.0
Garage Description Double-Wide Driveway
Roof Type Composition
Street Surface Concrete,Curbs,Gutters
Private Pool No
Building
Lot Description Subdivision Lot
Story 1
Foundation Slab
Lot Size Range 0 Up To 1/4 Acre
Sewer Public Sewer
Water Public Water
Structure Type Cement Board,Wood
New Construction No
Schools
Elementary Schools Willbern Elementary School
Middle Schools Campbell Middle School
High Schools Cypress Creek High School
School District 13 - Cypress-Fairbanks
Others
Senior Community No
Restrictions Deed Restrictions
Tax ID 123-803-002-0013
Ownership Full Ownership
Energy Description Attic Vents,Ceiling Fans,Digital Program Thermostat
Acceptable Financing Cash Sale, Conventional, FHA
Tax Rate 2.0593
Disclosures Sellers Disclosure
Listing Terms Cash Sale, Conventional, FHA
Financing Cash Sale,Conventional,FHA
Special Listing Condition Sellers Disclosure
Read Less
Want to know what your home might be worth? Contact us for a FREE valuation!

Our team is ready to help you sell your home for the highest possible price ASAP

Bought with ABSOLUTE Realty Group Inc.

GET MORE INFORMATION





