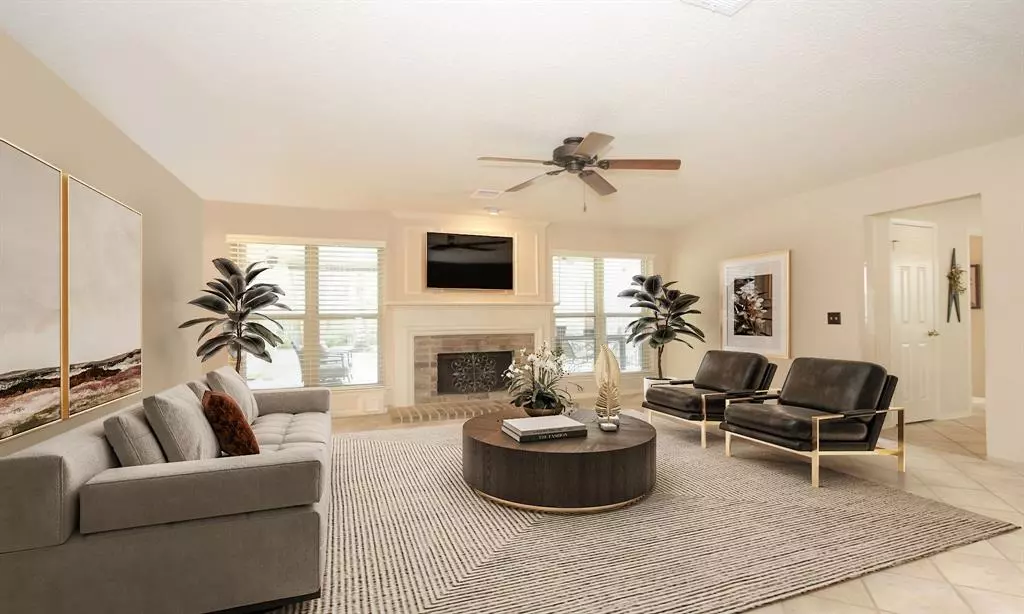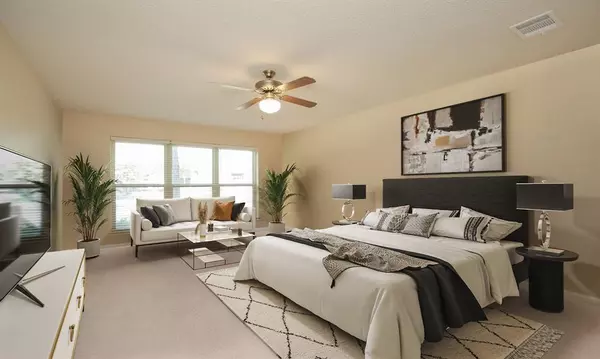$389,900
For more information regarding the value of a property, please contact us for a free consultation.
7623 Granite Ridge LN Houston, TX 77095
4 Beds
3.2 Baths
3,030 SqFt
Key Details
Property Type Single Family Home
Listing Status Sold
Purchase Type For Sale
Square Footage 3,030 sqft
Price per Sqft $128
Subdivision Copperfield Westcrk Village 02
MLS Listing ID 20494083
Sold Date 09/20/23
Style Traditional
Bedrooms 4
Full Baths 3
Half Baths 2
HOA Fees $63/ann
HOA Y/N 1
Year Built 1991
Annual Tax Amount $7,592
Tax Year 2022
Lot Size 6,887 Sqft
Acres 0.1581
Property Description
Discover unparalleled luxury in the heart of Copperfield's Westcreek Village. Perfectly maintained, this property, positioned on a generous corner lot. Renovations feature a kitchen update ($16k), an oversized primary bath shower ($12k), a 464 sq. ft. covered patio ($28k), all new low-e windows, tilt-In ($13k). At its core is a kitchen adorned with Silestone countertops, a 5-burner gas stove, wine refrigerator, and expansive peninsula island that flows into the family room. Adjacent to the kitchen is a vast living and dining space, perfect for hosting and entertainment. The ground floor boasts a plush primary suite with an ensuite bath, complete with a stand-up shower and surfaces. Upstairs, two beautifully designed bedrooms share a Jack n Jill bathroom, while a third bedroom is conveniently situated next to a full bath. Venture outdoors to a private retreat, featuring a custom covered patio set against the backdrop of meticulous landscaping. See docs.
Location
State TX
County Harris
Area Copperfield Area
Rooms
Bedroom Description En-Suite Bath,Primary Bed - 1st Floor,Sitting Area,Walk-In Closet
Other Rooms Breakfast Room, Formal Dining, Formal Living, Gameroom Up, Kitchen/Dining Combo, Living Area - 1st Floor, Living Area - 2nd Floor
Master Bathroom Half Bath, Primary Bath: Double Sinks, Secondary Bath(s): Tub/Shower Combo, Vanity Area
Den/Bedroom Plus 4
Kitchen Breakfast Bar, Butler Pantry, Island w/ Cooktop, Kitchen open to Family Room, Pantry, Walk-in Pantry
Interior
Interior Features Fire/Smoke Alarm, High Ceiling, Refrigerator Included
Heating Central Gas, Zoned
Cooling Central Electric, Zoned
Flooring Carpet, Laminate, Tile, Wood
Fireplaces Number 1
Fireplaces Type Gas Connections, Gaslog Fireplace
Exterior
Exterior Feature Back Yard, Back Yard Fenced, Covered Patio/Deck, Patio/Deck, Sprinkler System
Parking Features Detached Garage
Garage Spaces 2.0
Garage Description Double-Wide Driveway
Roof Type Composition
Street Surface Concrete,Curbs
Private Pool No
Building
Lot Description Corner
Faces Northeast
Story 2
Foundation Slab
Lot Size Range 0 Up To 1/4 Acre
Builder Name Pulte
Sewer Public Sewer
Water Public Water
Structure Type Brick
New Construction No
Schools
Elementary Schools Copeland Elementary School (Cypress-Fairbanks)
Middle Schools Aragon Middle School
High Schools Langham Creek High School
School District 13 - Cypress-Fairbanks
Others
HOA Fee Include Clubhouse,Grounds
Senior Community No
Restrictions Deed Restrictions,Zoning
Tax ID 117-156-008-0029
Ownership Full Ownership
Energy Description Attic Vents,Ceiling Fans,Digital Program Thermostat,HVAC>13 SEER,Insulated/Low-E windows,Radiant Attic Barrier
Acceptable Financing Cash Sale, Conventional, FHA, VA
Tax Rate 2.3548
Disclosures Mud, Sellers Disclosure
Listing Terms Cash Sale, Conventional, FHA, VA
Financing Cash Sale,Conventional,FHA,VA
Special Listing Condition Mud, Sellers Disclosure
Read Less
Want to know what your home might be worth? Contact us for a FREE valuation!

Our team is ready to help you sell your home for the highest possible price ASAP

Bought with eXp Realty LLC

GET MORE INFORMATION





