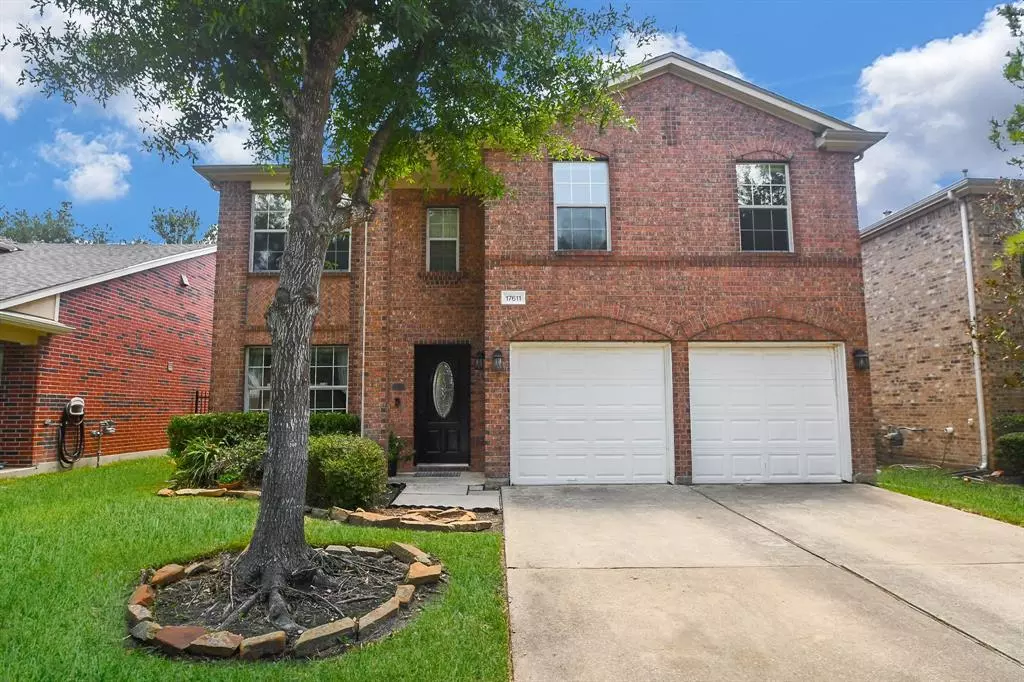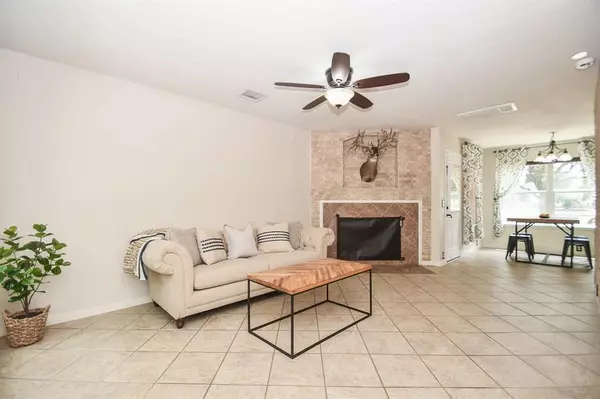$314,900
For more information regarding the value of a property, please contact us for a free consultation.
17611 S Summit Canyon DR Houston, TX 77095
3 Beds
2.1 Baths
1,780 SqFt
Key Details
Property Type Single Family Home
Listing Status Sold
Purchase Type For Sale
Square Footage 1,780 sqft
Price per Sqft $168
Subdivision Canyon Lakes Village
MLS Listing ID 64993143
Sold Date 09/22/23
Style Traditional
Bedrooms 3
Full Baths 2
Half Baths 1
HOA Fees $75/ann
HOA Y/N 1
Year Built 2004
Annual Tax Amount $5,597
Tax Year 2022
Lot Size 5,005 Sqft
Acres 0.1149
Property Description
Welcome Home to 17611 S Summit Canyon Dr. Located in Canyon Lakes Village, this beautiful 3 bedroom, 2.5 bath home is nestled among mature trees on a premium lake front lot. Upon entering, you will be greeted by a harmonious blend of modern comfort & serene natural beauty with a spacious living room complete w/ gas log fireplace, sun filled dining area overlooking the backyard & lake, and a charming kitchen that features tasteful updates & ample storage space. Upstairs you will find an oversized primary bedroom with a spa-like bath featuring granite counters, soaking tub & walk in closet. The additional bedrooms are versatile spaces that can adapt to your lifestyle, serving as guest rooms, home office, or cozy personal sanctuaries. Outside, the large backyard & deck provide the perfect space for enjoying the view, relaxing with a cocktail, or hosting a summer barbecue. Don't miss your opportunity to own a beautiful home with water views just minutes from The Boardwalk on Towne Lake.
Location
State TX
County Harris
Area Copperfield Area
Rooms
Bedroom Description All Bedrooms Up,Primary Bed - 2nd Floor,Walk-In Closet
Other Rooms Breakfast Room, Family Room, Gameroom Up, Kitchen/Dining Combo, Living Area - 1st Floor, Living Area - 2nd Floor, Utility Room in Garage
Master Bathroom Half Bath, Primary Bath: Double Sinks, Primary Bath: Separate Shower, Primary Bath: Soaking Tub, Secondary Bath(s): Tub/Shower Combo
Kitchen Breakfast Bar, Pantry
Interior
Interior Features Crown Molding, Window Coverings, Fire/Smoke Alarm, Prewired for Alarm System, Refrigerator Included, Washer Included
Heating Central Gas
Cooling Central Electric
Flooring Carpet, Tile, Wood
Fireplaces Number 1
Fireplaces Type Gas Connections, Gaslog Fireplace
Exterior
Exterior Feature Back Green Space, Back Yard, Back Yard Fenced, Fully Fenced, Patio/Deck, Sprinkler System
Parking Features Attached Garage
Garage Spaces 2.0
Garage Description Auto Garage Door Opener
Waterfront Description Lake View
Roof Type Composition
Street Surface Concrete,Curbs
Private Pool No
Building
Lot Description Subdivision Lot, Water View, Waterfront
Story 2
Foundation Slab
Lot Size Range 0 Up To 1/4 Acre
Water Water District
Structure Type Brick,Cement Board
New Construction No
Schools
Elementary Schools Woodard Elementary School
Middle Schools Aragon Middle School
High Schools Langham Creek High School
School District 13 - Cypress-Fairbanks
Others
Senior Community No
Restrictions Deed Restrictions
Tax ID 121-389-006-0049
Ownership Full Ownership
Energy Description Attic Vents,Ceiling Fans,Digital Program Thermostat,Energy Star Appliances,High-Efficiency HVAC,Insulated Doors
Acceptable Financing Cash Sale, Conventional, FHA, Investor, VA
Tax Rate 2.4181
Disclosures Exclusions, Mud, Sellers Disclosure
Listing Terms Cash Sale, Conventional, FHA, Investor, VA
Financing Cash Sale,Conventional,FHA,Investor,VA
Special Listing Condition Exclusions, Mud, Sellers Disclosure
Read Less
Want to know what your home might be worth? Contact us for a FREE valuation!

Our team is ready to help you sell your home for the highest possible price ASAP

Bought with Alpha, REALTORS

GET MORE INFORMATION





