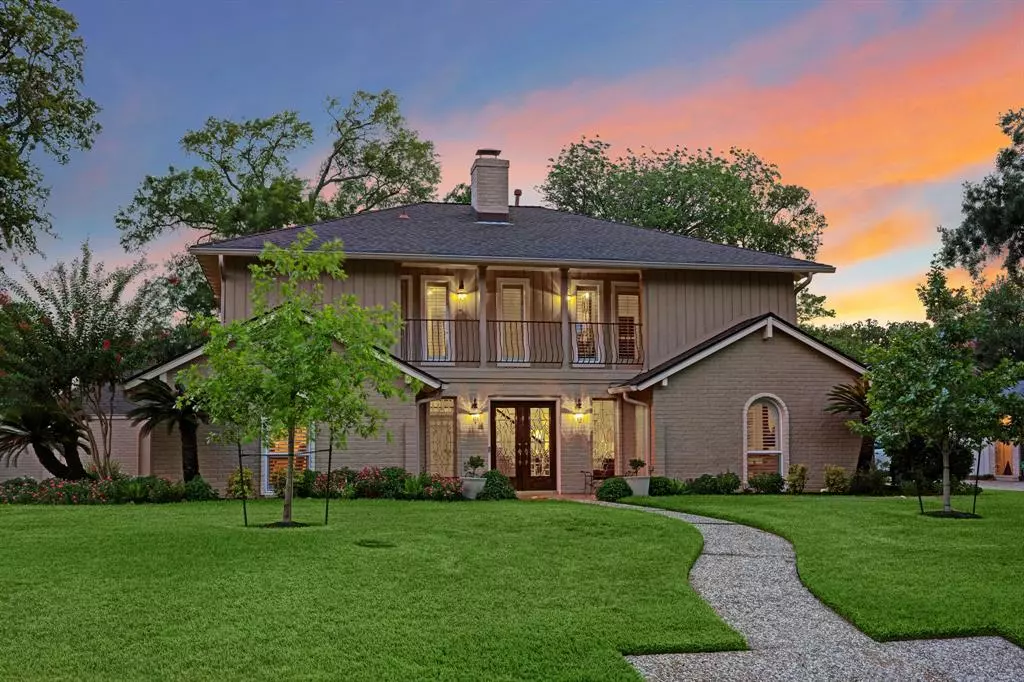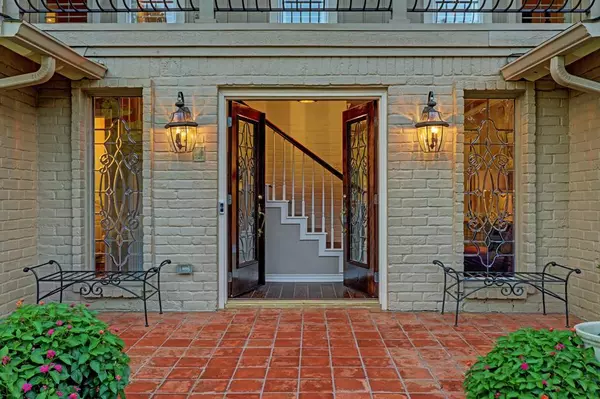$850,000
For more information regarding the value of a property, please contact us for a free consultation.
12318 Honeywood TRL Houston, TX 77077
5 Beds
3.1 Baths
3,486 SqFt
Key Details
Property Type Single Family Home
Listing Status Sold
Purchase Type For Sale
Square Footage 3,486 sqft
Price per Sqft $259
Subdivision Ashford Forest Lake
MLS Listing ID 80264785
Sold Date 09/21/23
Style Traditional
Bedrooms 5
Full Baths 3
Half Baths 1
HOA Fees $57/ann
HOA Y/N 1
Year Built 1969
Annual Tax Amount $13,178
Tax Year 2022
Lot Size 0.350 Acres
Acres 0.3495
Property Description
Rare opportunity to live on private ASHFORD LAKE with private pool located on a large lot in the heart of the Energy Corridor. This spacious 5/3.5 2-story home is situated in a highly desirable location with stunning view of lake, beautiful trees and nature at its finest. Remodeling was completed in 2019: including all mechanics, appliances, granite countertops, flooring. Refrigerator, washer/dryer convey with home. Large first floor primary ensuite with remodeled bathroom and large walk-in closet. Enjoy evenings poolside or paddling around the lake in the canoe included with your new home. Few neighborhoods in the heart of the city have this setting highlighting its quiet, beautiful, natural environment but convenient to all west Houston has to offer with major shopping, dining and hospital facilities and so close to Terry Hershey Park, the gem of west Houston. Also convenient to major streets, I-10, Beltway.
Location
State TX
County Harris
Area Energy Corridor
Rooms
Bedroom Description En-Suite Bath,Primary Bed - 1st Floor,Walk-In Closet
Other Rooms Breakfast Room, Family Room, Formal Dining, Formal Living, Living Area - 1st Floor, Utility Room in House
Master Bathroom Half Bath, Hollywood Bath, Primary Bath: Double Sinks, Primary Bath: Shower Only, Secondary Bath(s): Double Sinks, Secondary Bath(s): Tub/Shower Combo
Den/Bedroom Plus 5
Kitchen Island w/o Cooktop, Under Cabinet Lighting, Walk-in Pantry
Interior
Interior Features Balcony, Crown Molding, Window Coverings, Dryer Included, Refrigerator Included, Washer Included
Heating Central Gas
Cooling Central Electric
Flooring Carpet, Engineered Wood, Tile
Fireplaces Number 2
Fireplaces Type Gas Connections, Wood Burning Fireplace
Exterior
Exterior Feature Back Green Space, Back Yard, Partially Fenced, Patio/Deck, Spa/Hot Tub, Sprinkler System, Storage Shed, Subdivision Tennis Court
Garage Description Single-Wide Driveway
Pool Gunite, Heated, In Ground
Waterfront Description Bulkhead,Lakefront
Roof Type Composition
Street Surface Concrete,Gutters
Private Pool Yes
Building
Lot Description Subdivision Lot, Waterfront
Story 2
Foundation Slab
Lot Size Range 1/4 Up to 1/2 Acre
Sewer Public Sewer
Water Public Water
Structure Type Brick,Cement Board
New Construction No
Schools
Elementary Schools Ashford/Shadowbriar Elementary School
Middle Schools West Briar Middle School
High Schools Westside High School
School District 27 - Houston
Others
HOA Fee Include Grounds,Recreational Facilities
Senior Community No
Restrictions Deed Restrictions
Tax ID 101-275-000-0023
Ownership Full Ownership
Acceptable Financing Cash Sale, Conventional
Tax Rate 2.2019
Disclosures Sellers Disclosure
Listing Terms Cash Sale, Conventional
Financing Cash Sale,Conventional
Special Listing Condition Sellers Disclosure
Read Less
Want to know what your home might be worth? Contact us for a FREE valuation!

Our team is ready to help you sell your home for the highest possible price ASAP

Bought with RE/MAX Universal Vintage

GET MORE INFORMATION





