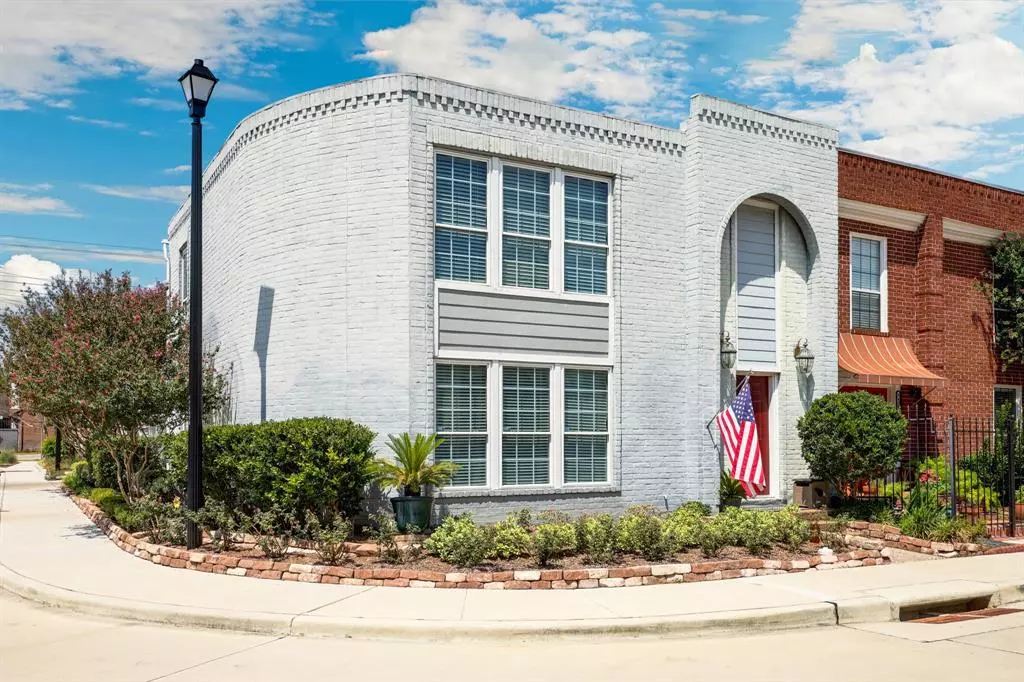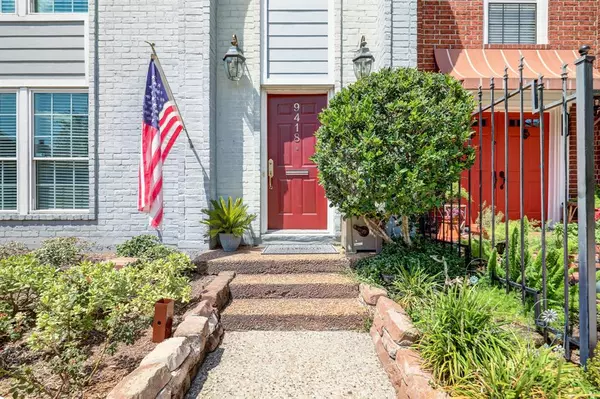$319,000
For more information regarding the value of a property, please contact us for a free consultation.
9418 Denbury WAY Houston, TX 77025
3 Beds
2.1 Baths
1,980 SqFt
Key Details
Property Type Townhouse
Sub Type Townhouse
Listing Status Sold
Purchase Type For Sale
Square Footage 1,980 sqft
Price per Sqft $160
Subdivision Townhouse Manor
MLS Listing ID 81166430
Sold Date 09/25/23
Style Traditional
Bedrooms 3
Full Baths 2
Half Baths 1
HOA Fees $61/ann
Year Built 1968
Annual Tax Amount $6,796
Tax Year 2022
Lot Size 2,400 Sqft
Property Description
Welcome to your next chapter in this updated townhome in Townhouse Manor, a quiet, friendly community with a large pool and clubhouse. A spacious 3-bedroom, 2.5-bathroom corner unit is filled with natural light, and features a large patio with back entrance, ample street parking and a 2-car garage. The open concept layout seamlessly connects living area, kitchen, dining area, and den, making it perfect for entertaining or simply enjoying your everyday life. Kitchen offers updated cabinets, granite slab countertops, and stainless-steel appliances. The 2nd floor features 3 bedrooms with hardwood floors, updated bathrooms, and plenty of closet space. Zoned to Bellaire High School and close to shopping, dining and parks, this home is a true delight!
Location
State TX
County Harris
Area Knollwood/Woodside Area
Rooms
Bedroom Description All Bedrooms Up,Primary Bed - 2nd Floor,Walk-In Closet
Other Rooms Family Room, Formal Living, Kitchen/Dining Combo, Utility Room in House
Interior
Heating Central Electric
Cooling Central Electric
Flooring Tile, Wood
Exterior
Exterior Feature Clubhouse, Partially Fenced, Patio/Deck, Workshop
Parking Features Detached Garage
Garage Spaces 2.0
Roof Type Built Up
Street Surface Concrete
Private Pool No
Building
Story 2
Unit Location On Corner
Entry Level Ground Level
Foundation Slab
Sewer Public Sewer
Water Public Water
Structure Type Brick,Cement Board
New Construction No
Schools
Elementary Schools Longfellow Elementary School (Houston)
Middle Schools Pershing Middle School
High Schools Bellaire High School
School District 27 - Houston
Others
HOA Fee Include Clubhouse,Grounds,Recreational Facilities
Senior Community No
Tax ID 098-069-000-0027
Ownership Full Ownership
Acceptable Financing Cash Sale, Conventional, FHA, VA
Tax Rate 2.2019
Disclosures Sellers Disclosure
Listing Terms Cash Sale, Conventional, FHA, VA
Financing Cash Sale,Conventional,FHA,VA
Special Listing Condition Sellers Disclosure
Read Less
Want to know what your home might be worth? Contact us for a FREE valuation!

Our team is ready to help you sell your home for the highest possible price ASAP

Bought with eXp Realty LLC

GET MORE INFORMATION





