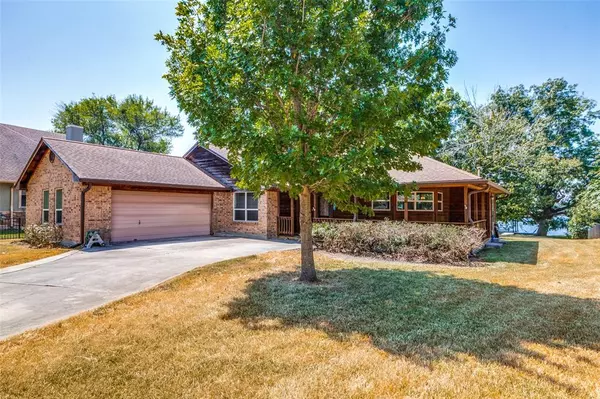$499,000
For more information regarding the value of a property, please contact us for a free consultation.
13342 Hawthorne DR Willis, TX 77318
3 Beds
2 Baths
1,526 SqFt
Key Details
Property Type Single Family Home
Listing Status Sold
Purchase Type For Sale
Square Footage 1,526 sqft
Price per Sqft $410
Subdivision Hawthorne Ridge
MLS Listing ID 70327947
Sold Date 09/25/23
Style Traditional
Bedrooms 3
Full Baths 2
HOA Fees $16/ann
HOA Y/N 1
Year Built 1990
Annual Tax Amount $9,877
Tax Year 2022
Lot Size 0.472 Acres
Acres 0.4722
Property Description
OPEN WATERFRONT AND PRICED TO SELL!!! Bring your personal vision to make this home the perfect getaway where you can feel like you're always on vacation as you enjoy sunsets over the water every night. Enjoy the charm of the wrap-around front porch, or step out of the primary bedroom onto the back porch to have your morning coffee. The home features loads of kitchen cabinets and all tile flooring. For the occasional chilly evening, you can enjoy the wood-burning fireplace in the family room, which has a vaulted beamed ceiling and windows where you can still see the lake. With nearly a half-acre, there are tons of possibilities for creating the lakeside yard of your dreams. Refrigerator, stand-up freezer, washer and dryer are included. Seller has little knowledge of property condition as this is an estate sale, so buyer needs to verify all details for themselves.
Location
State TX
County Montgomery
Area Lake Conroe Area
Rooms
Bedroom Description All Bedrooms Down,En-Suite Bath,Primary Bed - 1st Floor,Walk-In Closet
Other Rooms 1 Living Area, Breakfast Room, Family Room, Living Area - 1st Floor, Utility Room in House
Master Bathroom Full Secondary Bathroom Down, Primary Bath: Double Sinks, Primary Bath: Shower Only, Secondary Bath(s): Tub/Shower Combo, Vanity Area
Kitchen Breakfast Bar, Pantry
Interior
Interior Features Dryer Included, High Ceiling, Refrigerator Included, Washer Included, Window Coverings
Heating Central Gas
Cooling Central Electric
Flooring Tile
Fireplaces Number 1
Fireplaces Type Wood Burning Fireplace
Exterior
Exterior Feature Back Yard, Covered Patio/Deck, Not Fenced, Patio/Deck, Porch
Parking Features Attached Garage
Garage Spaces 2.0
Garage Description Auto Garage Door Opener
Waterfront Description Boat Lift,Boat Slip,Bulkhead,Lakefront,Wood Bulkhead
Roof Type Composition
Street Surface Asphalt
Private Pool No
Building
Lot Description Waterfront
Faces East
Story 1
Foundation Slab
Lot Size Range 1/4 Up to 1/2 Acre
Sewer Public Sewer
Water Public Water, Water District
Structure Type Brick,Wood
New Construction No
Schools
Elementary Schools Lagway Elementary School
Middle Schools Robert P. Brabham Middle School
High Schools Willis High School
School District 56 - Willis
Others
Senior Community No
Restrictions Deed Restrictions
Tax ID 5740-00-02010
Acceptable Financing Cash Sale, Conventional, FHA, VA
Tax Rate 2.4221
Disclosures Estate, Mud, Sellers Disclosure
Listing Terms Cash Sale, Conventional, FHA, VA
Financing Cash Sale,Conventional,FHA,VA
Special Listing Condition Estate, Mud, Sellers Disclosure
Read Less
Want to know what your home might be worth? Contact us for a FREE valuation!

Our team is ready to help you sell your home for the highest possible price ASAP

Bought with Coldwell Banker Realty - Lake Conroe/Willis

GET MORE INFORMATION





