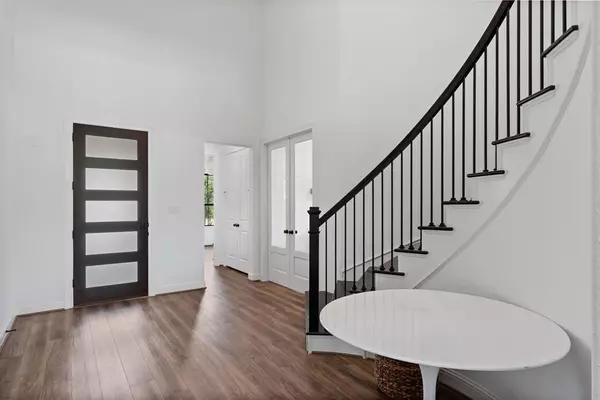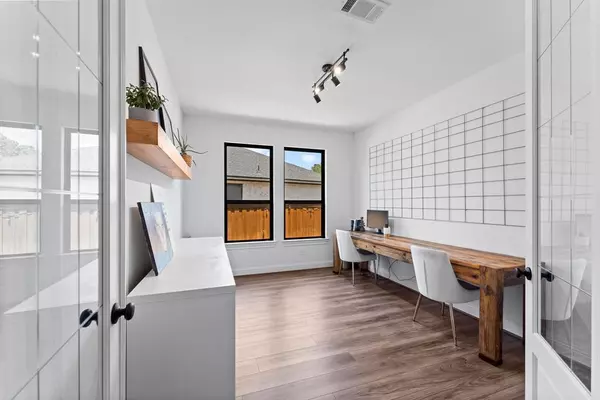$799,000
For more information regarding the value of a property, please contact us for a free consultation.
5419 Birkdale PASS Spring, TX 77386
4 Beds
3.1 Baths
3,785 SqFt
Key Details
Property Type Single Family Home
Listing Status Sold
Purchase Type For Sale
Square Footage 3,785 sqft
Price per Sqft $214
Subdivision Woodsons Reserve 15
MLS Listing ID 35095542
Sold Date 09/22/23
Style Contemporary/Modern,Traditional
Bedrooms 4
Full Baths 3
Half Baths 1
HOA Fees $118/ann
HOA Y/N 1
Year Built 2019
Annual Tax Amount $19,041
Tax Year 2023
Lot Size 0.272 Acres
Acres 0.272
Property Description
This gorgeous home presents the perfect blend of elevated style and superior function. Located in the beautiful community of Woodson's Reserve, find beautiful interior spaces with exquisite upgrades including flooring, lighting, shiplap mudroom, custom cabinets/barn door for media room, epoxy flooring in garage and more. On the 1st floor, bright open concept living makes relaxing and entertaining a pleasure. New gourmet kitchen with stainless steel appliances, generous cabinet storage, walk-in pantry and center island/breakfast bar. Find TWO Luxurious suites, each enjoys privacy on the main level. The two additional bedrooms are spacious and comfortable. Also enjoy a tranquil office, mudroom with a sitting area, and a 2nd level living room. Out back, your private retreat awaits – take a dip in the sparkling pool, or host a BBQ on the patio and play games on the lawn. Perfectly situated in a friendly neighborhood convenient to schools, parks and shopping.
Location
State TX
County Montgomery
Community Woodson'S Reserve
Area Spring Northeast
Rooms
Bedroom Description 2 Bedrooms Down,2 Primary Bedrooms,En-Suite Bath,Primary Bed - 1st Floor,Sitting Area,Split Plan,Walk-In Closet
Other Rooms Family Room, Gameroom Up, Home Office/Study, Kitchen/Dining Combo, Living Area - 1st Floor, Living Area - 2nd Floor, Loft, Media, Utility Room in Garage
Master Bathroom Half Bath, Primary Bath: Double Sinks, Primary Bath: Shower Only, Secondary Bath(s): Tub/Shower Combo, Two Primary Baths, Vanity Area
Kitchen Breakfast Bar, Island w/o Cooktop, Kitchen open to Family Room, Pantry, Walk-in Pantry
Interior
Interior Features Fire/Smoke Alarm, Formal Entry/Foyer, High Ceiling, Spa/Hot Tub
Heating Central Gas
Cooling Central Electric
Flooring Vinyl Plank
Fireplaces Number 1
Fireplaces Type Gaslog Fireplace
Exterior
Exterior Feature Back Yard, Back Yard Fenced, Covered Patio/Deck, Outdoor Kitchen, Patio/Deck, Porch, Side Yard, Spa/Hot Tub, Sprinkler System
Parking Features Attached Garage, Oversized Garage, Tandem
Garage Spaces 3.0
Garage Description Auto Garage Door Opener, Double-Wide Driveway
Pool Heated, In Ground
Roof Type Composition
Private Pool Yes
Building
Lot Description Corner, Cul-De-Sac, Subdivision Lot
Faces West
Story 2
Foundation Slab
Lot Size Range 1/4 Up to 1/2 Acre
Builder Name Toll Brothers
Water Water District
Structure Type Brick
New Construction No
Schools
Elementary Schools Hines Elementary
Middle Schools York Junior High School
High Schools Grand Oaks High School
School District 11 - Conroe
Others
HOA Fee Include Clubhouse
Senior Community No
Restrictions Deed Restrictions
Tax ID 9737-15-08500
Energy Description Digital Program Thermostat,Energy Star Appliances,Tankless/On-Demand H2O Heater
Acceptable Financing Assumable 1st Lien, Cash Sale, Conventional, VA
Tax Rate 2.8451
Disclosures Sellers Disclosure
Listing Terms Assumable 1st Lien, Cash Sale, Conventional, VA
Financing Assumable 1st Lien,Cash Sale,Conventional,VA
Special Listing Condition Sellers Disclosure
Read Less
Want to know what your home might be worth? Contact us for a FREE valuation!

Our team is ready to help you sell your home for the highest possible price ASAP

Bought with LaRae Whorley Realty Group

GET MORE INFORMATION





