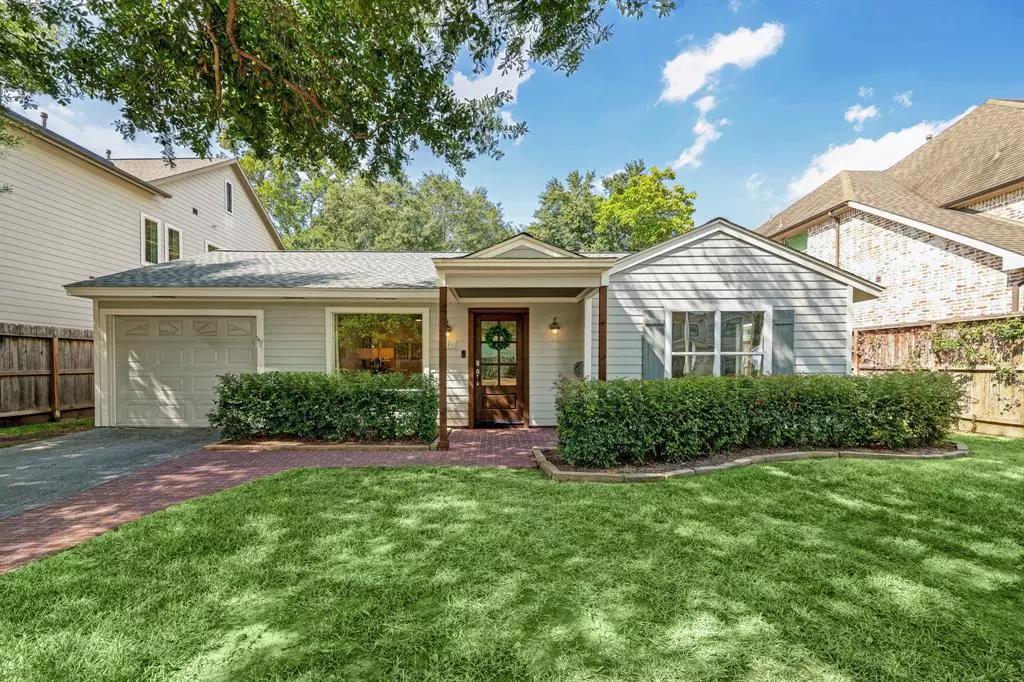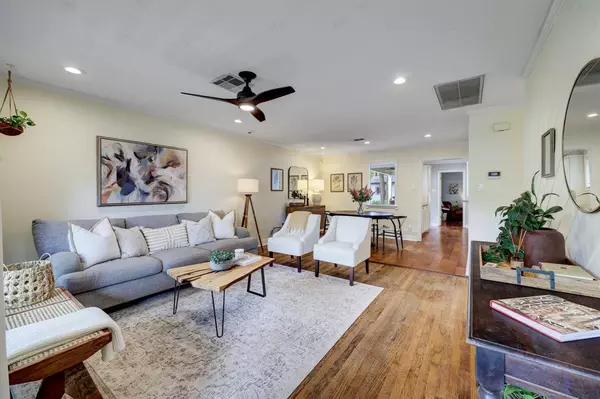$599,000
For more information regarding the value of a property, please contact us for a free consultation.
1706 Lamonte LN Houston, TX 77018
3 Beds
2 Baths
1,510 SqFt
Key Details
Property Type Single Family Home
Listing Status Sold
Purchase Type For Sale
Square Footage 1,510 sqft
Price per Sqft $421
Subdivision Oak Forest
MLS Listing ID 13558566
Sold Date 09/26/23
Style Ranch
Bedrooms 3
Full Baths 2
Year Built 1950
Lot Size 7,050 Sqft
Property Description
Lovely 3 bedroom 2 bathroom home located in the sought-after neighborhood of Oak Forest on a tree-lined street. This home is inviting, light-filled, and tastefully updated throughout. The open floor plan, large windows, recessed lighting, and POOL make this a true gem! The entire home was replumbed with PEX in 2019. New roof and gutters in 2020. Interior repainted in 2022. Too many improvements to list (see the full list of improvements in docs). The private primary suite overlooks the pool! It has two walk-in closets and a large ensuite bathroom with a soaking tub and a separate shower. The backyard has plenty of green space for pets to roam and a charming garden shed for storage. Surrounded by restaurants, parks, and walking trails. Easy access to downtown, the Heights and all Houston has to offer. Never flooded! Welcome home.
Location
State TX
County Harris
Area Oak Forest East Area
Rooms
Bedroom Description All Bedrooms Down,En-Suite Bath,Primary Bed - 1st Floor,Walk-In Closet
Other Rooms 1 Living Area, Formal Dining, Living/Dining Combo
Master Bathroom Primary Bath: Double Sinks, Primary Bath: Separate Shower, Primary Bath: Soaking Tub, Secondary Bath(s): Tub/Shower Combo
Kitchen Breakfast Bar, Pantry, Pots/Pans Drawers, Under Cabinet Lighting
Interior
Interior Features Alarm System - Owned, Crown Molding, Dryer Included, Fire/Smoke Alarm, Refrigerator Included, Washer Included
Heating Central Gas
Cooling Central Electric
Flooring Engineered Wood, Wood
Exterior
Exterior Feature Back Yard, Back Yard Fenced, Covered Patio/Deck, Patio/Deck, Private Driveway, Side Yard, Sprinkler System, Storage Shed
Parking Features Attached Garage
Garage Spaces 1.0
Garage Description Auto Garage Door Opener, Single-Wide Driveway
Pool In Ground
Roof Type Composition
Street Surface Concrete
Private Pool Yes
Building
Lot Description Subdivision Lot
Faces South
Story 1
Foundation Slab
Lot Size Range 0 Up To 1/4 Acre
Sewer Public Sewer
Water Public Water
Structure Type Cement Board,Wood
New Construction No
Schools
Elementary Schools Stevens Elementary School
Middle Schools Black Middle School
High Schools Waltrip High School
School District 27 - Houston
Others
Senior Community No
Restrictions Deed Restrictions
Tax ID 073-100-036-0009
Energy Description Attic Vents,Ceiling Fans,Digital Program Thermostat,Energy Star/CFL/LED Lights,Insulation - Other
Acceptable Financing Cash Sale, Conventional
Disclosures Sellers Disclosure
Listing Terms Cash Sale, Conventional
Financing Cash Sale,Conventional
Special Listing Condition Sellers Disclosure
Read Less
Want to know what your home might be worth? Contact us for a FREE valuation!

Our team is ready to help you sell your home for the highest possible price ASAP

Bought with Coldwell Banker Realty - Memorial Office

GET MORE INFORMATION





