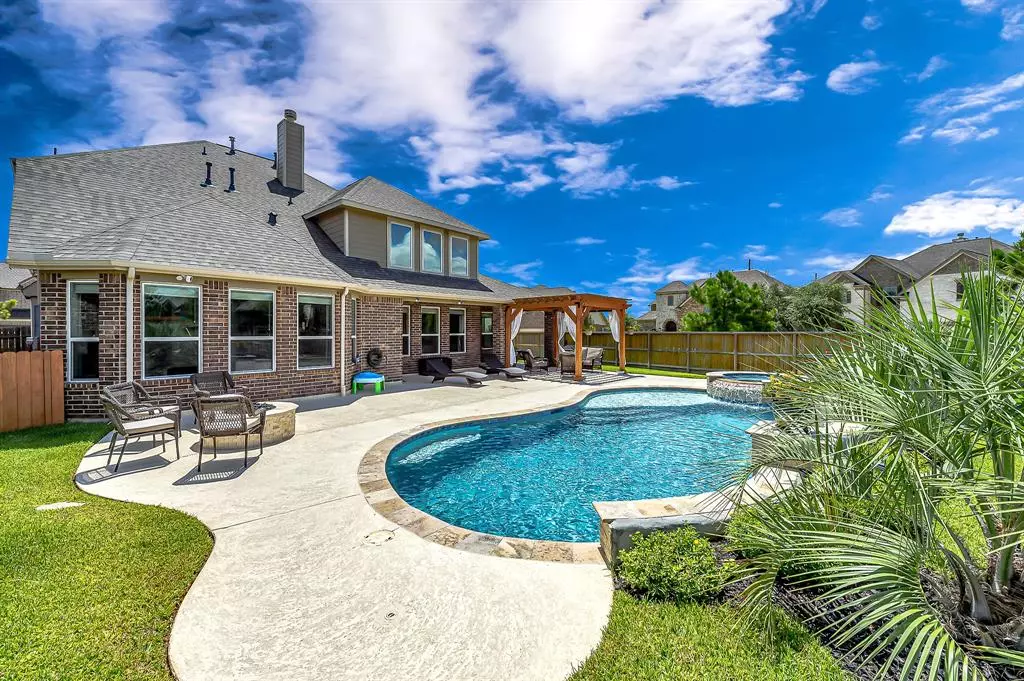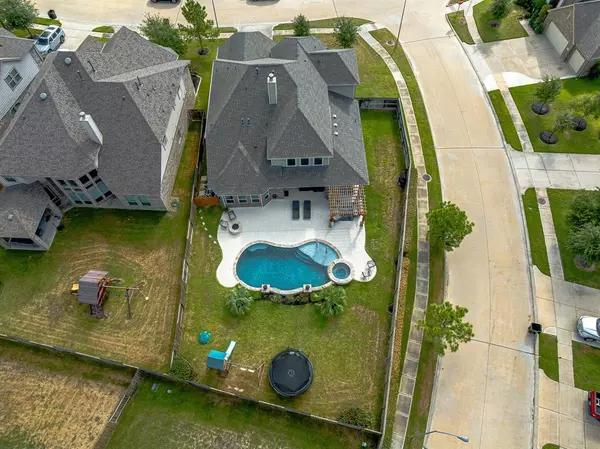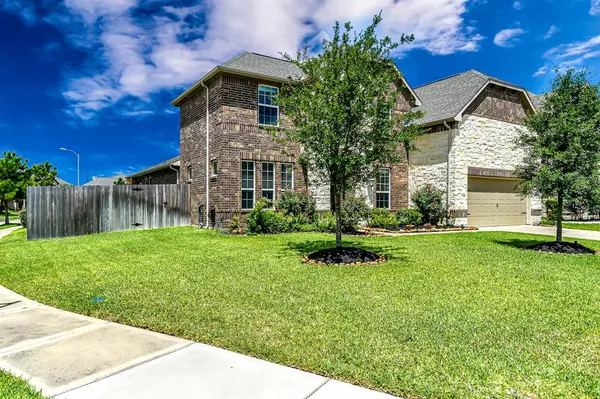$640,000
For more information regarding the value of a property, please contact us for a free consultation.
28139 Round Moon LN Katy, TX 77494
4 Beds
3.1 Baths
3,377 SqFt
Key Details
Property Type Single Family Home
Listing Status Sold
Purchase Type For Sale
Square Footage 3,377 sqft
Price per Sqft $192
Subdivision Trails Of Katy
MLS Listing ID 66049427
Sold Date 09/27/23
Style Traditional
Bedrooms 4
Full Baths 3
Half Baths 1
HOA Fees $83/ann
HOA Y/N 1
Year Built 2017
Annual Tax Amount $15,520
Tax Year 2022
Lot Size 0.254 Acres
Acres 0.2537
Property Description
WELCOME HOME to this immaculate 2-story gem that offers 4 bedrooms, 3.5 bathrooms & a 3-car garage in Trails of Katy. PREMIUM corner lot w/ oversized backyard oasis. Enjoy the stone & brick elevation, lush landscape & welcoming front entry. Step inside & it’s LOVE, with fresh decorator paint, 2-story ceilings, & elegant archways. The open layout of the home is ideal for hosting. Enjoy your expansive island kitchen with Granite, SS Whirlpool appliances, 5 burner gas cooktop, Butler’s Pantry & walk-in pantry! No detail is left undone! Living room with stacked stone fireplace & gleaming windows. Retreat to the elegant primary suite to preview the ensuite bath & massive walk-in closet. Upstairs you have 3 guest rooms, J&J bath, media, and game room! Don’t miss the impressive backyard paradise complete with a glittering pool & spa, covered patio, pergola, fire pit & green space for outdoor games! Water heater replaced (2021) Excellent community amenities, location, and KISD schools.
Location
State TX
County Fort Bend
Area Katy - Southwest
Rooms
Bedroom Description En-Suite Bath,Primary Bed - 1st Floor,Walk-In Closet
Other Rooms Breakfast Room, Family Room, Formal Dining, Gameroom Up, Home Office/Study, Living Area - 1st Floor, Media, Utility Room in House
Master Bathroom Half Bath, Primary Bath: Double Sinks, Primary Bath: Separate Shower, Primary Bath: Soaking Tub, Secondary Bath(s): Double Sinks, Secondary Bath(s): Tub/Shower Combo
Den/Bedroom Plus 4
Kitchen Breakfast Bar, Butler Pantry, Island w/o Cooktop, Kitchen open to Family Room, Pantry, Walk-in Pantry
Interior
Interior Features Alarm System - Owned, Crown Molding, Window Coverings, Dryer Included, Fire/Smoke Alarm, Formal Entry/Foyer, High Ceiling, Washer Included, Wired for Sound
Heating Central Gas
Cooling Central Electric
Flooring Carpet, Tile, Wood
Fireplaces Number 1
Fireplaces Type Gaslog Fireplace
Exterior
Exterior Feature Back Green Space, Back Yard, Back Yard Fenced, Covered Patio/Deck, Fully Fenced, Patio/Deck, Porch, Side Yard, Spa/Hot Tub, Sprinkler System
Parking Features Attached Garage, Oversized Garage, Tandem
Garage Spaces 3.0
Garage Description Auto Garage Door Opener, Double-Wide Driveway
Pool Gunite, Heated, In Ground
Roof Type Composition
Street Surface Concrete,Curbs,Gutters
Private Pool Yes
Building
Lot Description Corner, Subdivision Lot, Wooded
Faces East
Story 2
Foundation Slab
Lot Size Range 1/4 Up to 1/2 Acre
Builder Name Devon Street
Water Water District
Structure Type Brick,Cement Board,Stone
New Construction No
Schools
Elementary Schools Bryant Elementary School (Katy)
Middle Schools Woodcreek Junior High School
High Schools Katy High School
School District 30 - Katy
Others
HOA Fee Include Grounds,Recreational Facilities
Senior Community No
Restrictions Deed Restrictions
Tax ID 8891-01-001-0160-914
Ownership Full Ownership
Energy Description Attic Fan,Attic Vents,Ceiling Fans,Digital Program Thermostat,High-Efficiency HVAC,Insulated Doors,Insulated/Low-E windows
Acceptable Financing Cash Sale, Conventional, FHA, VA
Tax Rate 3.1705
Disclosures Exclusions, Mud, Other Disclosures, Sellers Disclosure
Listing Terms Cash Sale, Conventional, FHA, VA
Financing Cash Sale,Conventional,FHA,VA
Special Listing Condition Exclusions, Mud, Other Disclosures, Sellers Disclosure
Read Less
Want to know what your home might be worth? Contact us for a FREE valuation!

Our team is ready to help you sell your home for the highest possible price ASAP

Bought with Better Homes and Gardens Real Estate Gary Greene - Katy

GET MORE INFORMATION





