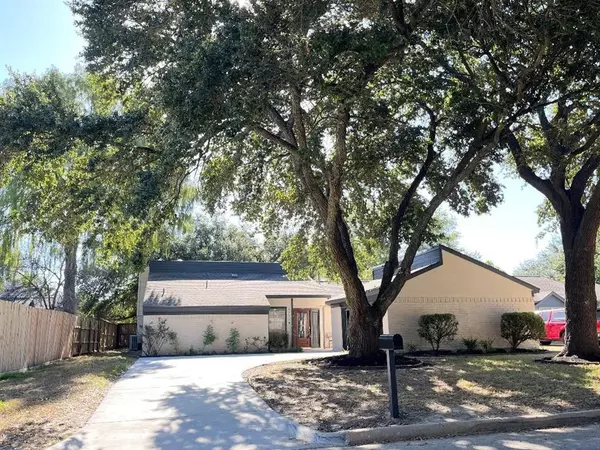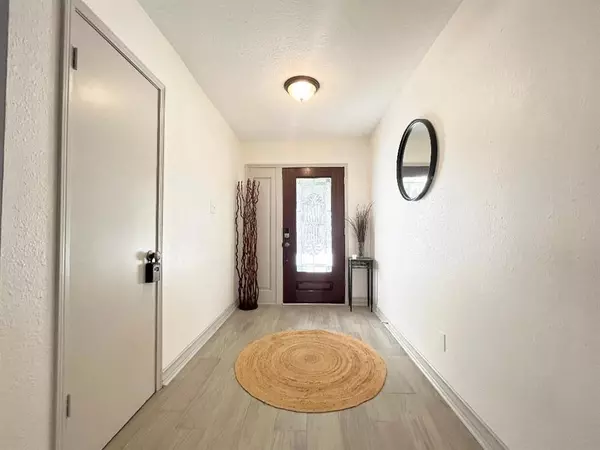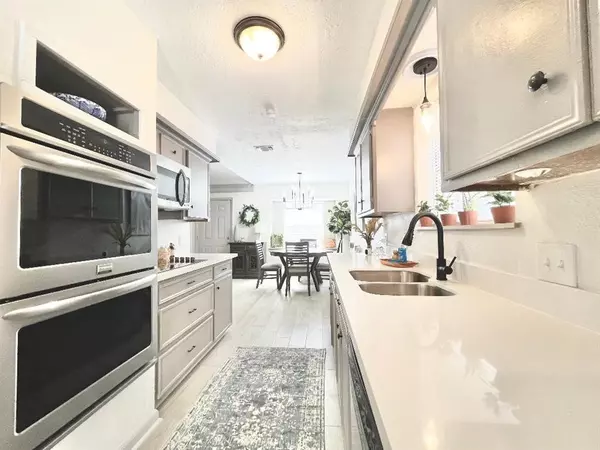$290,000
For more information regarding the value of a property, please contact us for a free consultation.
11710 Trudeau DR Houston, TX 77065
3 Beds
2 Baths
1,696 SqFt
Key Details
Property Type Single Family Home
Listing Status Sold
Purchase Type For Sale
Square Footage 1,696 sqft
Price per Sqft $162
Subdivision Meisterwood R/P
MLS Listing ID 78239076
Sold Date 09/28/23
Style Traditional
Bedrooms 3
Full Baths 2
HOA Fees $48/ann
HOA Y/N 1
Year Built 1978
Annual Tax Amount $4,628
Tax Year 2022
Lot Size 8,750 Sqft
Acres 0.2009
Property Description
Check out upgrades and updating galore! Just waiting for the new owner to take over. Removed existing driveway; installed new concrete driveway. Removed existing roof; installed new composite shingle roof. Installed Quartz Countertops, double sink, disposal and faucet in Kitchen, Wet Bar, Installed ceramic wood grain tile in the Entryway, Den, Kitchen, Breakfast Area & Master Bathroom, Installed new carpet in all Bedrooms. Installed new Gas Water Heater, Installed new ceiling fans/light kits in Bedrooms. Primary Bedroom with Sitting area, Installed new Vanity, bath & shower in the Primary Bath. Refinished walls and ceilings in rooms; Upgrade/replace plumbing system valves, increased insulation coverage in Attic Floor Deck, Replaced all electrical outlets and switches. Refinished exterior siding and brick; paint all. Replaced door hardware.
Location
State TX
County Harris
Area 1960/Cypress
Rooms
Bedroom Description All Bedrooms Down,Sitting Area,Walk-In Closet
Other Rooms 1 Living Area, Utility Room in House
Master Bathroom Primary Bath: Double Sinks, Primary Bath: Tub/Shower Combo
Kitchen Pantry
Interior
Interior Features Fire/Smoke Alarm
Heating Central Gas
Cooling Central Electric
Flooring Carpet, Tile
Fireplaces Number 1
Fireplaces Type Gas Connections
Exterior
Exterior Feature Covered Patio/Deck, Patio/Deck, Porch
Parking Features Attached/Detached Garage
Garage Spaces 2.0
Roof Type Composition
Street Surface Concrete
Private Pool No
Building
Lot Description Subdivision Lot
Story 1
Foundation Slab
Lot Size Range 0 Up To 1/4 Acre
Sewer Public Sewer
Water Public Water
Structure Type Brick
New Construction No
Schools
Elementary Schools Adam Elementary School
Middle Schools Arnold Middle School
High Schools Cy-Fair High School
School District 13 - Cypress-Fairbanks
Others
Senior Community No
Restrictions Deed Restrictions
Tax ID 111-395-000-0039
Energy Description Ceiling Fans
Acceptable Financing Cash Sale, Conventional, FHA, USDA Loan, VA
Tax Rate 2.2681
Disclosures Sellers Disclosure
Listing Terms Cash Sale, Conventional, FHA, USDA Loan, VA
Financing Cash Sale,Conventional,FHA,USDA Loan,VA
Special Listing Condition Sellers Disclosure
Read Less
Want to know what your home might be worth? Contact us for a FREE valuation!

Our team is ready to help you sell your home for the highest possible price ASAP

Bought with eXp Realty LLC

GET MORE INFORMATION





