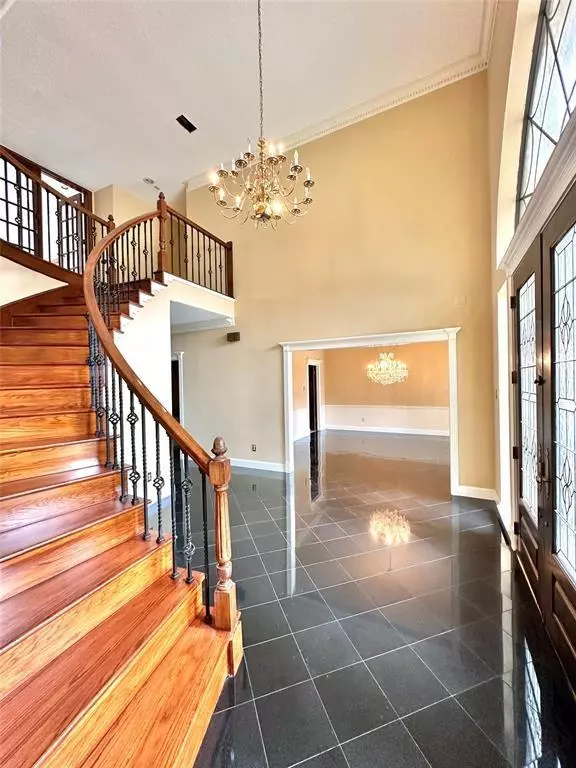$498,000
For more information regarding the value of a property, please contact us for a free consultation.
8006 Dutch Oak CIR Spring, TX 77379
5 Beds
3.2 Baths
4,966 SqFt
Key Details
Property Type Single Family Home
Listing Status Sold
Purchase Type For Sale
Square Footage 4,966 sqft
Price per Sqft $96
Subdivision Memorial Northwest Sec 09
MLS Listing ID 74532682
Sold Date 09/28/23
Style Traditional
Bedrooms 5
Full Baths 3
Half Baths 2
HOA Fees $62/ann
HOA Y/N 1
Year Built 1984
Annual Tax Amount $9,865
Tax Year 2022
Lot Size 0.272 Acres
Acres 0.2718
Property Description
Very Motivated Seller! Seller is real estate broker and listing agent. On a secluded, tree-lined street and corner cul-de-sac, this partially renovated home is ready for your family to enjoy. The home has been freshly painted, new fence and new carpet on upstairs floor. The large, double front door opens to high ceilings, winding staircase, and study/library with French doors. Kitchen cabinets have been newly painted to accent the granite countertops, stainless-steel appliances, and walk-in pantry. Master suite leads out through double doors to the pool and spa hot tub with a rock waterfall in the backyard. Spacious game room which has beautiful French doors and wet bar upstairs. New motor and system for the electronic gate and spacious, three-car garage that leads to a lighted, covered patio perfect for entertaining. Community amenities include clubhouse, tennis and pickleball courts, amusement park-like pool with slides and splash pad, playground, fitness center and so much more!
Location
State TX
County Harris
Area Champions Area
Rooms
Bedroom Description En-Suite Bath,Primary Bed - 1st Floor,Walk-In Closet
Other Rooms Breakfast Room, Formal Dining, Formal Living, Gameroom Up, Home Office/Study, Kitchen/Dining Combo, Utility Room in House
Master Bathroom Half Bath, Primary Bath: Double Sinks, Primary Bath: Jetted Tub, Primary Bath: Separate Shower, Primary Bath: Soaking Tub, Secondary Bath(s): Shower Only, Secondary Bath(s): Tub/Shower Combo, Vanity Area
Kitchen Butler Pantry, Island w/o Cooktop, Pantry, Pots/Pans Drawers, Walk-in Pantry
Interior
Interior Features 2 Staircases, Crown Molding, Formal Entry/Foyer, High Ceiling, Spa/Hot Tub, Wet Bar
Heating Central Gas
Cooling Central Electric
Flooring Carpet, Stone, Tile, Wood
Fireplaces Number 1
Fireplaces Type Gas Connections
Exterior
Exterior Feature Back Yard, Back Yard Fenced, Covered Patio/Deck, Porch, Private Driveway, Spa/Hot Tub, Sprinkler System, Subdivision Tennis Court
Parking Features Detached Garage
Garage Spaces 1.0
Pool Heated, In Ground
Roof Type Composition
Street Surface Concrete,Curbs,Gutters
Accessibility Driveway Gate
Private Pool Yes
Building
Lot Description Cul-De-Sac, Subdivision Lot
Story 2
Foundation Slab
Lot Size Range 1/4 Up to 1/2 Acre
Sewer Public Sewer
Water Public Water, Water District
Structure Type Brick,Wood
New Construction No
Schools
Elementary Schools Theiss Elementary School
Middle Schools Doerre Intermediate School
High Schools Klein High School
School District 32 - Klein
Others
HOA Fee Include Clubhouse,Grounds,Recreational Facilities
Senior Community No
Restrictions Deed Restrictions
Tax ID 115-727-035-0024
Ownership Full Ownership
Energy Description High-Efficiency HVAC
Acceptable Financing Cash Sale, Conventional, FHA, Investor, Texas Veterans Land Board, VA
Tax Rate 2.179
Disclosures Mud, Owner/Agent, Sellers Disclosure
Listing Terms Cash Sale, Conventional, FHA, Investor, Texas Veterans Land Board, VA
Financing Cash Sale,Conventional,FHA,Investor,Texas Veterans Land Board,VA
Special Listing Condition Mud, Owner/Agent, Sellers Disclosure
Read Less
Want to know what your home might be worth? Contact us for a FREE valuation!

Our team is ready to help you sell your home for the highest possible price ASAP

Bought with Lands Realty LLC

GET MORE INFORMATION





