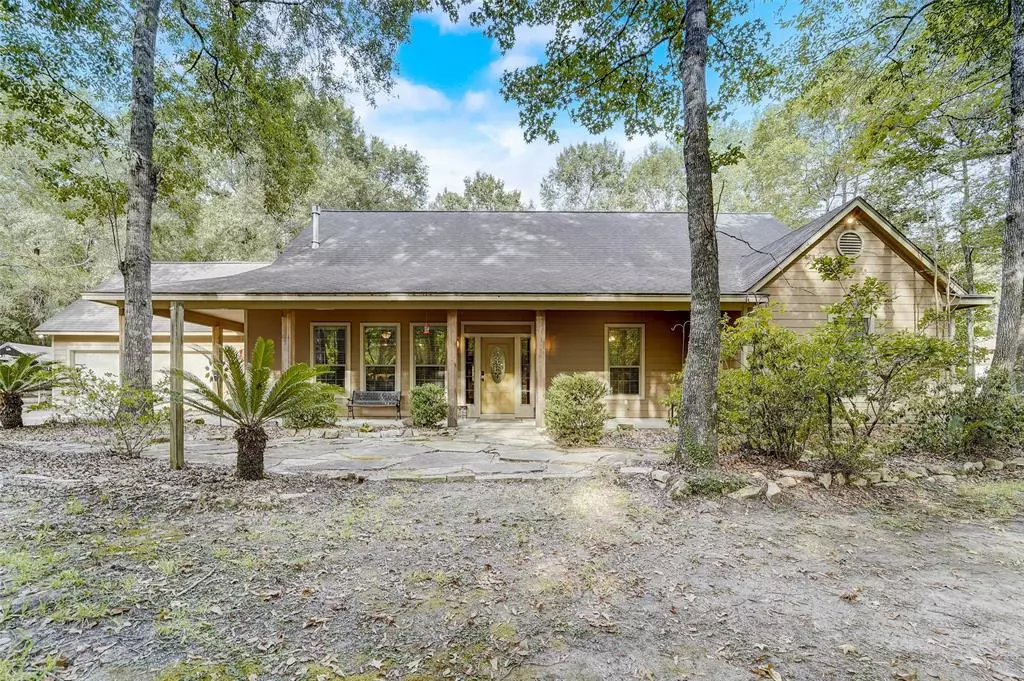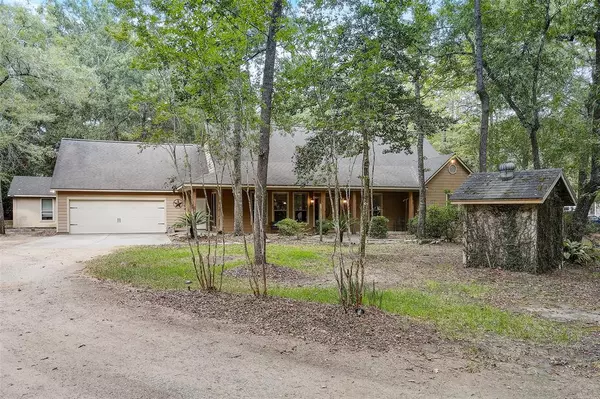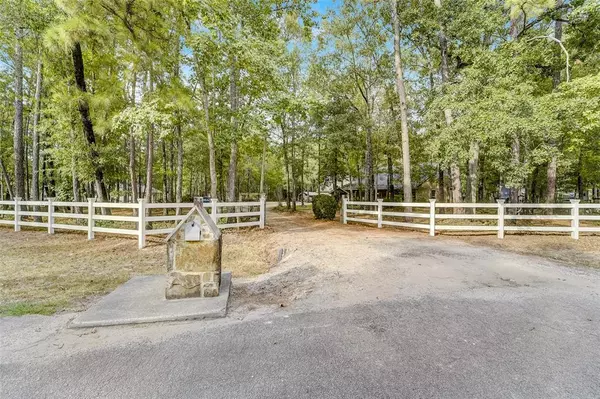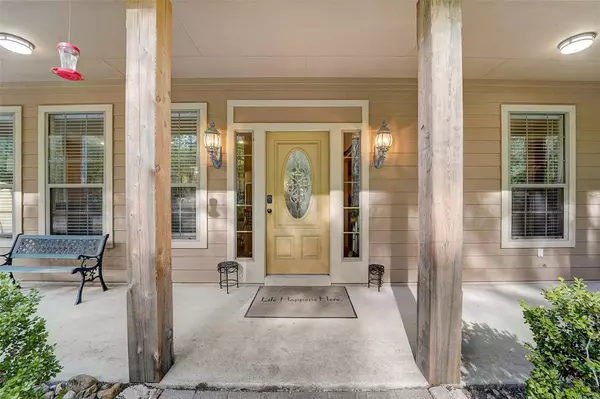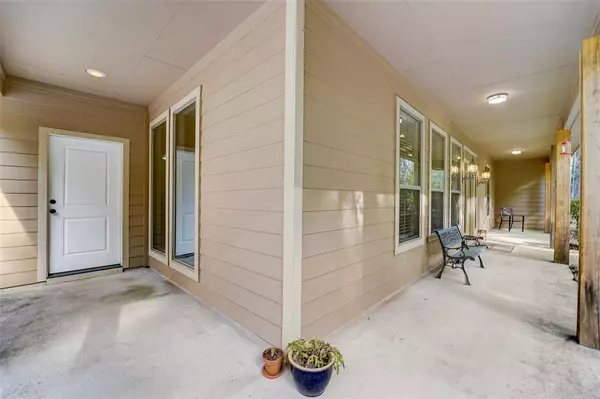$525,000
For more information regarding the value of a property, please contact us for a free consultation.
18635 Oak Shadow CIR Conroe, TX 77302
4 Beds
3 Baths
3,580 SqFt
Key Details
Property Type Single Family Home
Listing Status Sold
Purchase Type For Sale
Square Footage 3,580 sqft
Price per Sqft $146
Subdivision Country Village I
MLS Listing ID 51628114
Sold Date 09/29/23
Style Traditional
Bedrooms 4
Full Baths 3
HOA Fees $10/ann
HOA Y/N 1
Year Built 2002
Annual Tax Amount $5,504
Tax Year 2022
Lot Size 1.540 Acres
Acres 1.54
Property Description
Welcome home to your 1.54-acre country retreat! The quiet, shaded property with an automatic driveway gate is your slice of paradise. Step inside the custom-designed home and fall in love with the open floorplan & unbeatable storage! Perfect for entertaining with a large living space open to a massive kitchen boasting quartz counters a big peninsula open to the family living area, loads of cabinets, double ovens, and a walk-in pantry make this kitchen exceptional. Gather with family in the stunning living area featuring a corner gas-log fireplace and large windows taking advantage of the tranquil views. Nestled at the back of the home is the stunning owner's retreat offering a large bedroom, 2 walk-in closets, an incredible walk-in shower, and private access to the sunroom. 2 bedrooms on the first floor! Upstairs you will find 2 more bedrooms, a game room, & huge Texas basement! Enjoy the peacefulness of country living while being close to shopping & dining amenities and easy commutes!
Location
State TX
County Montgomery
Area Porter/New Caney West
Rooms
Bedroom Description 2 Bedrooms Down,En-Suite Bath,Primary Bed - 1st Floor,Walk-In Closet
Other Rooms Family Room, Formal Dining, Gameroom Up, Living Area - 1st Floor, Utility Room in House
Master Bathroom Primary Bath: Double Sinks, Primary Bath: Shower Only
Den/Bedroom Plus 4
Kitchen Breakfast Bar, Kitchen open to Family Room, Pantry, Under Cabinet Lighting, Walk-in Pantry
Interior
Interior Features Fire/Smoke Alarm, Formal Entry/Foyer, High Ceiling
Heating Central Electric, Zoned
Cooling Central Electric, Zoned
Flooring Carpet, Concrete
Fireplaces Number 1
Fireplaces Type Gaslog Fireplace
Exterior
Exterior Feature Back Yard, Back Yard Fenced, Covered Patio/Deck, Fully Fenced, Side Yard, Storage Shed
Parking Features Attached Garage
Garage Spaces 2.0
Garage Description Auto Driveway Gate, Auto Garage Door Opener, Boat Parking, RV Parking
Roof Type Composition
Street Surface Asphalt
Private Pool No
Building
Lot Description Cul-De-Sac
Faces West
Story 2
Foundation Slab
Lot Size Range 1 Up to 2 Acres
Builder Name Custom Builder
Water Aerobic
Structure Type Cement Board
New Construction No
Schools
Elementary Schools Robert Crippen Elementary School
Middle Schools White Oak Middle School (New Caney)
High Schools Porter High School (New Caney)
School District 39 - New Caney
Others
Senior Community No
Restrictions Deed Restrictions
Tax ID 3510-00-07700
Energy Description Ceiling Fans,Digital Program Thermostat,High-Efficiency HVAC,Insulated/Low-E windows,Radiant Attic Barrier
Acceptable Financing Cash Sale, Conventional, FHA, VA
Tax Rate 2.0675
Disclosures Sellers Disclosure
Listing Terms Cash Sale, Conventional, FHA, VA
Financing Cash Sale,Conventional,FHA,VA
Special Listing Condition Sellers Disclosure
Read Less
Want to know what your home might be worth? Contact us for a FREE valuation!

Our team is ready to help you sell your home for the highest possible price ASAP

Bought with Keystone Signature Properties

GET MORE INFORMATION

