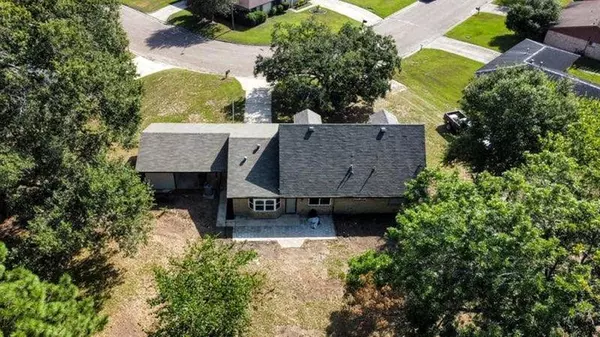$265,000
For more information regarding the value of a property, please contact us for a free consultation.
401 Holly ST Angleton, TX 77515
4 Beds
3 Baths
1,616 SqFt
Key Details
Property Type Single Family Home
Listing Status Sold
Purchase Type For Sale
Square Footage 1,616 sqft
Price per Sqft $163
Subdivision Munson Plaza Angleton
MLS Listing ID 84287810
Sold Date 09/26/23
Style Traditional
Bedrooms 4
Full Baths 3
Year Built 1955
Annual Tax Amount $5,013
Tax Year 2022
Lot Size 0.810 Acres
Acres 0.8101
Property Description
Like new home nestled in the heart of Angleton! This charming residence has been COMPLETELY renovated & offers the perfect blend of comfort, convenience & character which makes it an ideal place to create lasting memories with your loved ones & host family gatherings. Located on a peaceful street in a friendly neighborhood, this property provides the feeling of living in the country, while still being in the city & near all the amenities Angleton has to offer. This 2-story home features 4 bedrooms, 3 bathrooms & 1 car garage. Plenty of room for the whole family to enjoy their own space & tons of storage! Also featured is an attached breezeway with another sizable enclosed storage building with power. Generous lot size, double the size of any other home in the neighborhood. Detached workshop plus a canopy for RV & boat storage. No HOA & never flooded. Updates include roof, HVAC, pex plumbing, windows, flooring, paint, bathrooms, water heater, countertops, appliances, cabinets & more!
Location
State TX
County Brazoria
Area Angleton
Rooms
Bedroom Description En-Suite Bath,Primary Bed - 1st Floor,Walk-In Closet
Other Rooms Living Area - 1st Floor
Master Bathroom Primary Bath: Tub/Shower Combo, Secondary Bath(s): Shower Only, Secondary Bath(s): Tub/Shower Combo
Kitchen Kitchen open to Family Room, Soft Closing Cabinets, Soft Closing Drawers
Interior
Heating Central Electric
Cooling Central Electric
Exterior
Exterior Feature Back Yard, Not Fenced, Storage Shed, Workshop
Parking Features Attached Garage
Garage Spaces 1.0
Roof Type Slate
Private Pool No
Building
Lot Description Other
Story 2
Foundation Slab
Lot Size Range 1/2 Up to 1 Acre
Sewer Public Sewer
Water Public Water
Structure Type Brick,Other
New Construction No
Schools
Elementary Schools Westside Elementary School (Angleton)
Middle Schools Angleton Middle School
High Schools Angleton High School
School District 5 - Angleton
Others
Senior Community No
Restrictions Unknown
Tax ID 6685-0017-000
Acceptable Financing Cash Sale, Conventional, FHA, Owner Financing, Seller to Contribute to Buyer's Closing Costs, VA
Tax Rate 2.4554
Disclosures Owner/Agent
Listing Terms Cash Sale, Conventional, FHA, Owner Financing, Seller to Contribute to Buyer's Closing Costs, VA
Financing Cash Sale,Conventional,FHA,Owner Financing,Seller to Contribute to Buyer's Closing Costs,VA
Special Listing Condition Owner/Agent
Read Less
Want to know what your home might be worth? Contact us for a FREE valuation!

Our team is ready to help you sell your home for the highest possible price ASAP

Bought with Realty Associates

GET MORE INFORMATION





