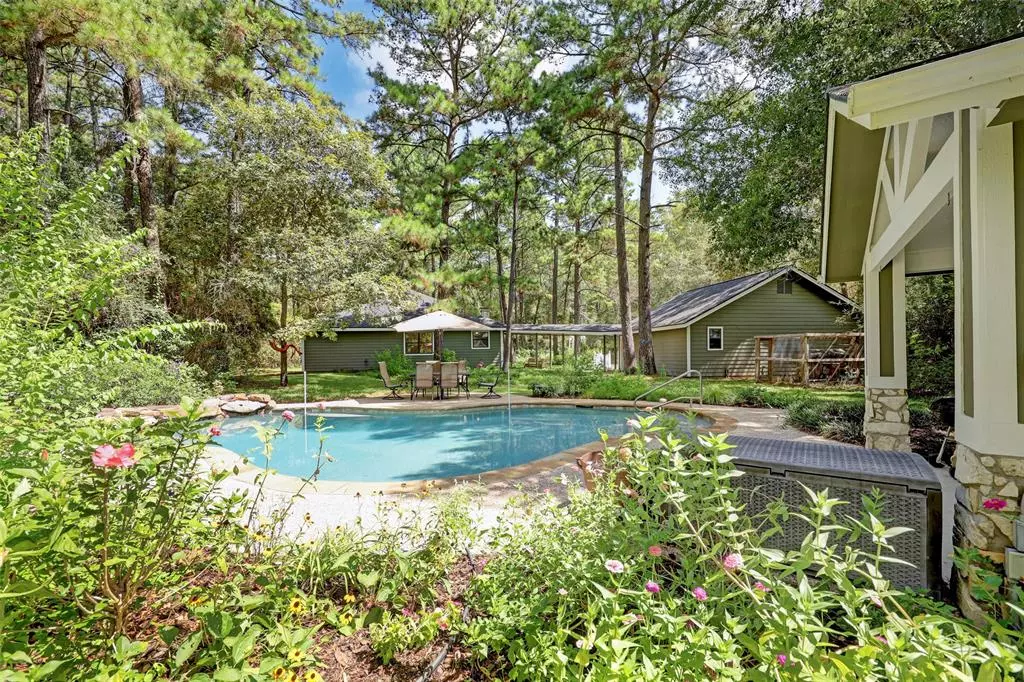$735,000
For more information regarding the value of a property, please contact us for a free consultation.
21905 Ernest CIR Magnolia, TX 77355
3 Beds
2 Baths
2,724 SqFt
Key Details
Property Type Single Family Home
Listing Status Sold
Purchase Type For Sale
Square Footage 2,724 sqft
Price per Sqft $261
Subdivision Glenmont Estates 03
MLS Listing ID 50960040
Sold Date 09/29/23
Style Traditional
Bedrooms 3
Full Baths 2
HOA Fees $13/ann
HOA Y/N 1
Year Built 1996
Annual Tax Amount $8,347
Tax Year 2022
Lot Size 5.000 Acres
Acres 5.0
Property Description
This idyllic property offers a harmonious blend of comfort, functionality, and natural beauty, on an expansive 5-acre lot The main residence features 3 bedrooms and 2 bathrooms, providing ample space for relaxation and everyday living. The heart of the home is adorned with a charming stone fireplace, creating an inviting focal point that's perfect for gatherings and cozy evenings. A separate dwelling with a full kitchen, bathroom, bedroom, and living area provides versatility and the potential for a guesthouse or additional living space. Outside, the pool takes center stage, offering a refreshing retreat during warmer months. Surrounding the pool, lush gardens paint a picturesque scene, while towering trees provide shade and privacy. Whether you're relaxing by the poolside, or tending to your garden, 21905 Ernest Cir offers a lifestyle that combines modern comforts with the joys of nature. * Highest and Best - Seller will make decision by 5 pm.
Location
State TX
County Montgomery
Area Hockley
Rooms
Bedroom Description All Bedrooms Down,En-Suite Bath,Primary Bed - 1st Floor,Sitting Area,Walk-In Closet
Other Rooms Family Room, Kitchen/Dining Combo, Living Area - 1st Floor, Quarters/Guest House, Sun Room
Master Bathroom Primary Bath: Double Sinks, Primary Bath: Shower Only
Kitchen Breakfast Bar, Kitchen open to Family Room, Pantry
Interior
Interior Features Fire/Smoke Alarm
Heating Central Electric
Cooling Central Electric
Flooring Carpet, Concrete, Engineered Wood, Tile
Fireplaces Number 1
Exterior
Exterior Feature Back Green Space, Back Yard, Back Yard Fenced, Barn/Stable, Porch, Private Driveway
Parking Features Detached Garage, Oversized Garage
Garage Spaces 3.0
Pool Gunite, In Ground
Roof Type Composition
Street Surface Asphalt
Private Pool Yes
Building
Lot Description Corner, Wooded
Story 1
Foundation Slab
Lot Size Range 2 Up to 5 Acres
Sewer Septic Tank
Structure Type Cement Board,Stone
New Construction No
Schools
Elementary Schools J.L. Lyon Elementary School
Middle Schools Magnolia Junior High School
High Schools Magnolia West High School
School District 36 - Magnolia
Others
Senior Community No
Restrictions Deed Restrictions,Horses Allowed
Tax ID 5335-03-02900
Energy Description Attic Vents,Ceiling Fans
Acceptable Financing Cash Sale, Conventional, FHA, USDA Loan, VA
Tax Rate 1.7646
Disclosures Sellers Disclosure
Listing Terms Cash Sale, Conventional, FHA, USDA Loan, VA
Financing Cash Sale,Conventional,FHA,USDA Loan,VA
Special Listing Condition Sellers Disclosure
Read Less
Want to know what your home might be worth? Contact us for a FREE valuation!

Our team is ready to help you sell your home for the highest possible price ASAP

Bought with Walzel Properties - Corporate Office

GET MORE INFORMATION





