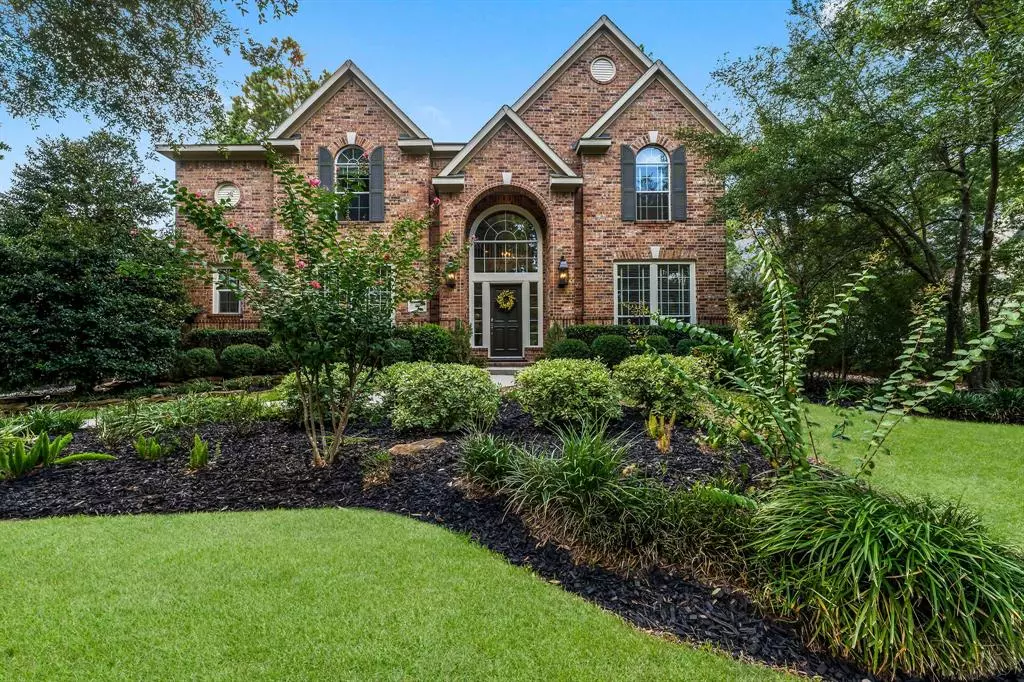$739,000
For more information regarding the value of a property, please contact us for a free consultation.
59 N Dulcet Hollow CIR The Woodlands, TX 77382
5 Beds
4 Baths
3,514 SqFt
Key Details
Property Type Single Family Home
Listing Status Sold
Purchase Type For Sale
Square Footage 3,514 sqft
Price per Sqft $223
Subdivision Wdlnds Village Sterling Ridge 07
MLS Listing ID 24413255
Sold Date 09/29/23
Style Traditional
Bedrooms 5
Full Baths 4
Year Built 2002
Annual Tax Amount $10,140
Tax Year 2022
Lot Size 0.258 Acres
Acres 0.2578
Property Description
Don’t miss on this beautiful David Weekly 5 bedroom, 4 full bath home in Sterling Ridge. Only one owner and has been extremely well maintained. This home has 2 bedrooms downstairs and study. Kitchen open to breakfast area and family room. Boasts high ceilings with crown molding, lots of windows offering natural light. Premium wood-look tile throughout downstairs living area updated in 2021. All bathrooms updated 2022 and 2023. Kitchen updated in 2021 with KitchenAid SS Oven and Cooktop. Professional Convection Built-in Microwave SS and Bosch SS Dishwasher updated in 2022. Premium Carpet in downstairs bedrooms and staircase in 2021. Never worry about losing power with your Whole House Kohler Generator added in 2022! Paint throughout home in 2021. Extra-long driveway with automatic gate, detached oversized 30x25ft 3 car garage.
Location
State TX
County Montgomery
Community The Woodlands
Area The Woodlands
Rooms
Bedroom Description 1 Bedroom Down - Not Primary BR,2 Bedrooms Down,En-Suite Bath,Primary Bed - 1st Floor,Walk-In Closet
Other Rooms Breakfast Room, Family Room, Formal Dining, Gameroom Up, Home Office/Study, Living Area - 1st Floor, Utility Room in House
Master Bathroom Primary Bath: Double Sinks, Primary Bath: Jetted Tub, Primary Bath: Separate Shower, Primary Bath: Soaking Tub, Secondary Bath(s): Tub/Shower Combo
Kitchen Island w/ Cooktop, Walk-in Pantry
Interior
Interior Features Crown Molding, Dryer Included, Fire/Smoke Alarm, High Ceiling, Prewired for Alarm System, Washer Included, Wired for Sound
Heating Central Gas
Cooling Central Electric
Flooring Carpet, Tile
Fireplaces Number 1
Fireplaces Type Gaslog Fireplace
Exterior
Exterior Feature Fully Fenced, Sprinkler System
Parking Features Detached Garage, Oversized Garage
Garage Spaces 3.0
Garage Description Auto Driveway Gate, Auto Garage Door Opener
Roof Type Composition
Private Pool No
Building
Lot Description Subdivision Lot
Story 2
Foundation Slab
Lot Size Range 1/4 Up to 1/2 Acre
Water Water District
Structure Type Brick,Cement Board
New Construction No
Schools
Elementary Schools Tough Elementary School
Middle Schools Mccullough Junior High School
High Schools The Woodlands High School
School District 11 - Conroe
Others
Senior Community No
Restrictions Deed Restrictions,Zoning
Tax ID 9699-07-06600
Ownership Full Ownership
Energy Description Attic Vents,Generator,Insulation - Blown Fiberglass
Acceptable Financing Cash Sale, Conventional, FHA, VA
Tax Rate 2.0208
Disclosures Exclusions, Mud, Owner/Agent, Sellers Disclosure
Listing Terms Cash Sale, Conventional, FHA, VA
Financing Cash Sale,Conventional,FHA,VA
Special Listing Condition Exclusions, Mud, Owner/Agent, Sellers Disclosure
Read Less
Want to know what your home might be worth? Contact us for a FREE valuation!

Our team is ready to help you sell your home for the highest possible price ASAP

Bought with Compass RE Texas, LLC - The Woodlands

GET MORE INFORMATION





