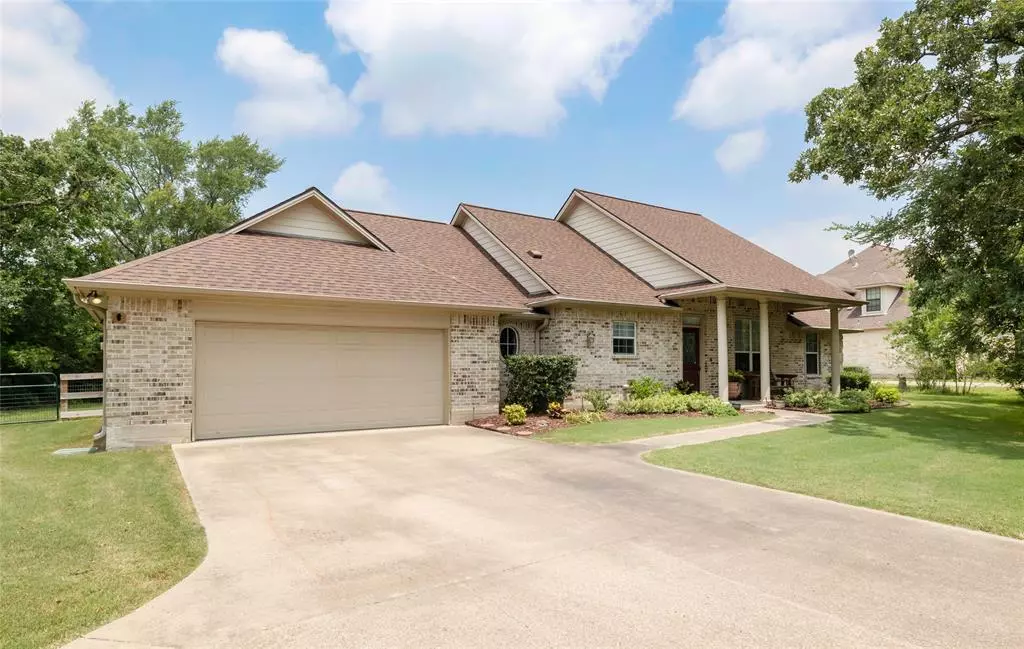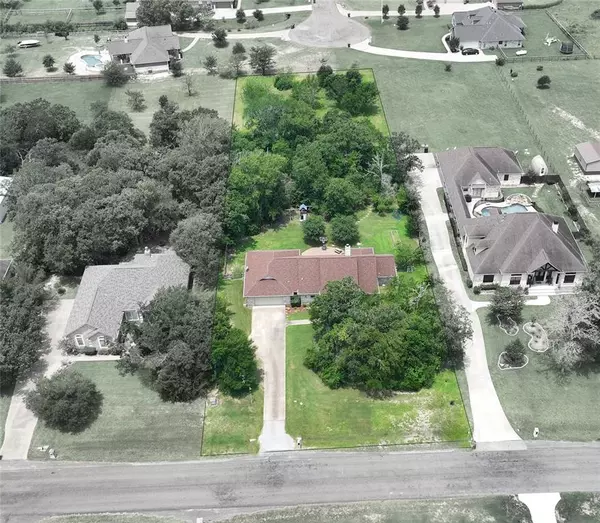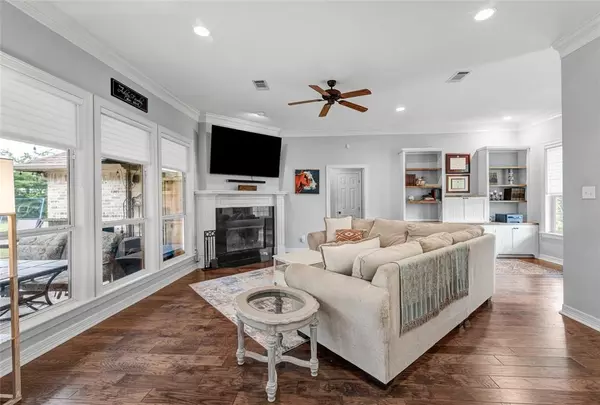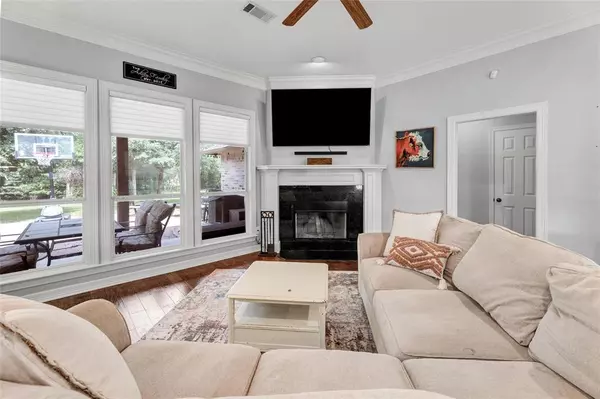$509,000
For more information regarding the value of a property, please contact us for a free consultation.
5056 Drake DR College Station, TX 77845
4 Beds
2.1 Baths
1,965 SqFt
Key Details
Property Type Single Family Home
Listing Status Sold
Purchase Type For Sale
Square Footage 1,965 sqft
Price per Sqft $259
Subdivision Duck Haven Ph 02
MLS Listing ID 67537544
Sold Date 09/28/23
Style Ranch
Bedrooms 4
Full Baths 2
Half Baths 1
HOA Fees $51/qua
HOA Y/N 1
Year Built 2005
Annual Tax Amount $6,452
Tax Year 2022
Lot Size 1.014 Acres
Acres 1.014
Property Description
Dreaming of country living close to town? One-story home -1.01 acres in South College Station, 4 bedrooms, 2 full and 1 half bath and TREES!!! Wooded front yard native tree grove creates the uniquely private and tranquil setting and wooded backyard has been cleared just enough for a great sports area, patio, playscape and a paver lined path to the Workshop in the woods-workshop with loft has full electricity & window unit HVAC. Home features custom built-ins to create a study just off the living area, large kitchen with great granite counter space, professionally painted white cabinets, stainless appliances. Main suite is private and overlooks the backyard, bath with separate shower, soaking tub & double vanity. Fresh paint throughout, split bedroom plan & half bath convenient to all the back yard activities. College Station ISD schools, close to town! Loads of updates & upgrades including HVAC, Roof, water heater, upgraded septic system, large fenced portion of lot and &more!
Location
State TX
County Brazos
Rooms
Bedroom Description All Bedrooms Down
Other Rooms 1 Living Area
Master Bathroom Half Bath, Primary Bath: Double Sinks, Primary Bath: Separate Shower, Primary Bath: Soaking Tub, Secondary Bath(s): Double Sinks, Secondary Bath(s): Tub/Shower Combo
Kitchen Breakfast Bar, Kitchen open to Family Room
Interior
Interior Features Alarm System - Owned, Crown Molding, Window Coverings, Fire/Smoke Alarm
Heating Central Electric
Cooling Central Electric
Flooring Carpet, Laminate, Tile
Fireplaces Number 1
Exterior
Exterior Feature Back Green Space, Back Yard Fenced, Patio/Deck, Sprinkler System, Storage Shed, Workshop
Parking Features Attached Garage
Garage Spaces 2.0
Garage Description Auto Garage Door Opener
Roof Type Composition
Street Surface Asphalt
Private Pool No
Building
Lot Description Subdivision Lot, Wooded
Story 1
Foundation Slab
Lot Size Range 1 Up to 2 Acres
Water Aerobic, Public Water
Structure Type Brick
New Construction No
Schools
Elementary Schools Green Prairie Elementary School
Middle Schools Wellborn Middle School
High Schools A & M Consolidated High School
School District 153 - College Station
Others
HOA Fee Include Grounds,Other
Senior Community No
Restrictions Deed Restrictions
Tax ID 300631
Ownership Full Ownership
Energy Description Ceiling Fans,Digital Program Thermostat,High-Efficiency HVAC,Insulated/Low-E windows,Solar Screens
Acceptable Financing Cash Sale, Conventional, VA
Tax Rate 1.6301
Disclosures Sellers Disclosure
Listing Terms Cash Sale, Conventional, VA
Financing Cash Sale,Conventional,VA
Special Listing Condition Sellers Disclosure
Read Less
Want to know what your home might be worth? Contact us for a FREE valuation!

Our team is ready to help you sell your home for the highest possible price ASAP

Bought with Non-MLS

GET MORE INFORMATION





