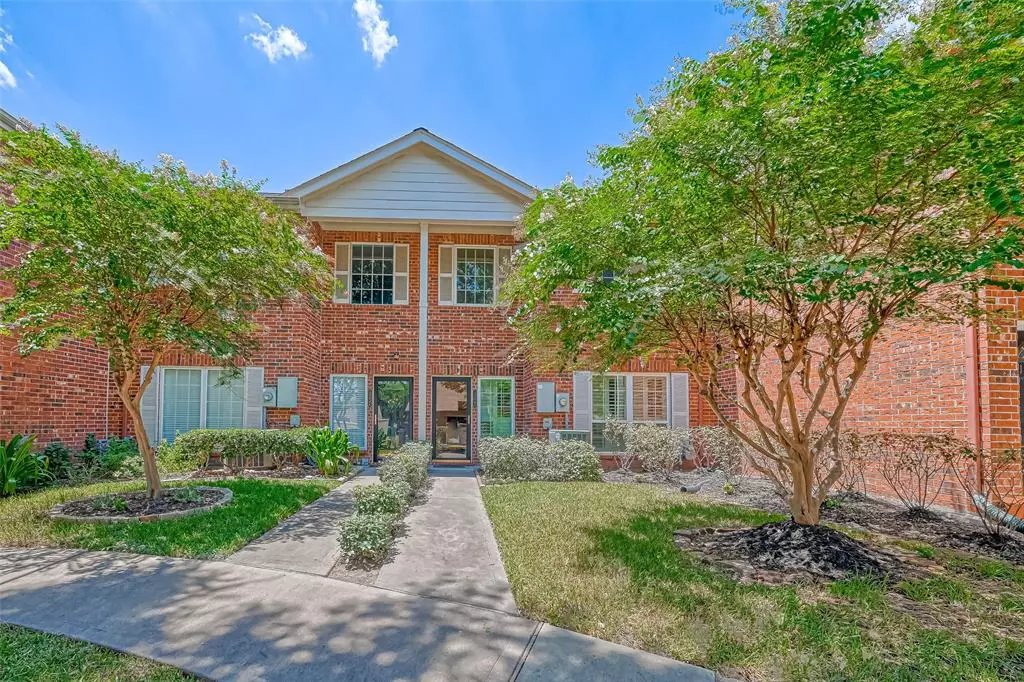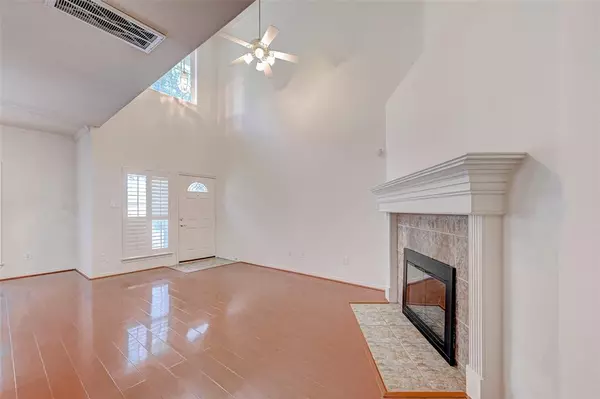$211,000
For more information regarding the value of a property, please contact us for a free consultation.
13646 Garden Grove CT Houston, TX 77082
2 Beds
2.1 Baths
1,516 SqFt
Key Details
Property Type Townhouse
Sub Type Townhouse
Listing Status Sold
Purchase Type For Sale
Square Footage 1,516 sqft
Price per Sqft $138
Subdivision Westwind T/H Sec 03 U/R R/P
MLS Listing ID 86627173
Sold Date 10/02/23
Style Traditional
Bedrooms 2
Full Baths 2
Half Baths 1
HOA Fees $240/mo
Year Built 2002
Annual Tax Amount $3,469
Tax Year 2022
Lot Size 1,575 Sqft
Property Description
Welcome to your dream home in a serene and well-managed neighborhood, ideally situated for convenience and comfort.
High ceiling in the living room, an energy-efficient HVAC system and attic insulation optimized for comfort and cost savings. Renovations are from the floors to the sleek gas range in the Kitchen. The primary bathroom has been enhanced with modern fixtures, including new lighting and a stylish shower. The storm door and 3 ½” shutters throughout the property enhance both aesthetic appeal and functionality.
Situated near HW6, I-10, and Westpark Tollway, you'll have quick and easy access to your daily destinations. For those who appreciate the outdoors, the enchanting Bishop Fiorenza Park is just a short walk away.
Refrigerator, Washer, and dryer included. No flood in Harvey.
Your dream home awaits, ready for you to move in and embark on a new chapter of living.
Location
State TX
County Harris
Area Alief
Rooms
Bedroom Description All Bedrooms Up,Walk-In Closet
Other Rooms Breakfast Room, Formal Living, Gameroom Up, Kitchen/Dining Combo
Interior
Interior Features High Ceiling
Heating Central Gas
Cooling Central Electric
Flooring Laminate
Fireplaces Number 1
Fireplaces Type Gas Connections
Appliance Dryer Included, Gas Dryer Connections, Washer Included
Exterior
Parking Features Attached Garage
Garage Spaces 45.0
Roof Type Composition
Private Pool No
Building
Faces East
Story 2
Entry Level Levels 1 and 2
Foundation Slab
Water Water District
Structure Type Brick,Wood
New Construction No
Schools
Elementary Schools Heflin Elementary School
Middle Schools O'Donnell Middle School
High Schools Aisd Draw
School District 2 - Alief
Others
HOA Fee Include Recreational Facilities,Trash Removal,Water and Sewer
Senior Community No
Tax ID 114-513-004-0002
Acceptable Financing Cash Sale, Conventional
Tax Rate 2.0932
Disclosures Mud, Other Disclosures, Sellers Disclosure, Special Addendum
Listing Terms Cash Sale, Conventional
Financing Cash Sale,Conventional
Special Listing Condition Mud, Other Disclosures, Sellers Disclosure, Special Addendum
Read Less
Want to know what your home might be worth? Contact us for a FREE valuation!

Our team is ready to help you sell your home for the highest possible price ASAP

Bought with Fairdale Realty

GET MORE INFORMATION





