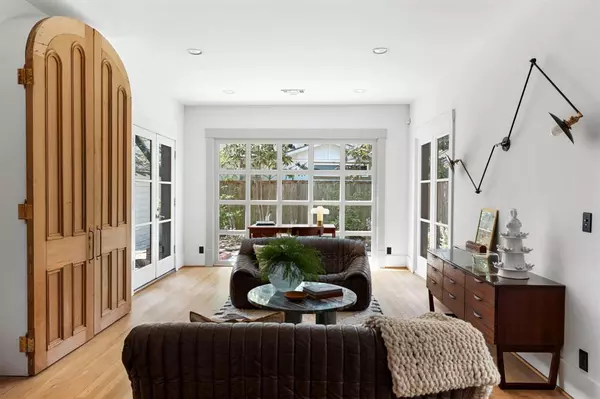$850,000
For more information regarding the value of a property, please contact us for a free consultation.
1635 Hawthorne ST Houston, TX 77006
2 Beds
2 Baths
1,646 SqFt
Key Details
Property Type Single Family Home
Listing Status Sold
Purchase Type For Sale
Square Footage 1,646 sqft
Price per Sqft $504
Subdivision Mandell Place
MLS Listing ID 76159578
Sold Date 09/29/23
Style Other Style,Traditional
Bedrooms 2
Full Baths 2
Year Built 1930
Annual Tax Amount $14,613
Tax Year 2022
Lot Size 5,300 Sqft
Acres 0.1217
Property Description
Nestled in Montrose, where urban pulse harmonizes with artistic spirit, discover a residence that captures the essence of classic charm while embracing the modern. This quintessential bungalow is situated within walking distance of Lower Westheimer shops and restaurants. Honoring the 1930s architecture, the thoughtful and extensive renovation, results in a masterfully reimagined abode. A symphony of design elements graces every corner. The study boasts a bespoke masonry wood-burning fireplace. The room’s color, envelopes you in warmth and tranquility. The galley-style kitchen is an orchestration of culinary artistry and avant-garde design. Black walnut cabinets and marble surfaces harmonize seamlessly. Each bedroom is a sanctuary, adorned with vintage doors, antique hardware, and a delicate interplay of textures and hues. The primary bedroom boasts a custom king bed with integrated storage. The circular driveway provides off-street parking that is a rarity within this coveted enclave.
Location
State TX
County Harris
Area Montrose
Rooms
Bedroom Description All Bedrooms Down,En-Suite Bath,Primary Bed - 1st Floor
Other Rooms Den, Family Room, Formal Dining, Formal Living, Living Area - 1st Floor, Sun Room, Utility Room in House
Master Bathroom Primary Bath: Shower Only, Secondary Bath(s): Tub/Shower Combo
Den/Bedroom Plus 2
Kitchen Pantry, Soft Closing Cabinets, Soft Closing Drawers, Under Cabinet Lighting, Walk-in Pantry
Interior
Interior Features Alarm System - Leased, Window Coverings, Dryer Included, Fire/Smoke Alarm, Formal Entry/Foyer, Refrigerator Included, Washer Included
Heating Central Gas
Cooling Central Electric
Flooring Tile, Wood
Fireplaces Number 1
Fireplaces Type Wood Burning Fireplace
Exterior
Exterior Feature Back Green Space, Back Yard, Back Yard Fenced, Partially Fenced, Patio/Deck, Porch, Private Driveway, Side Yard
Parking Features Detached Garage
Garage Spaces 2.0
Garage Description Auto Driveway Gate, Circle Driveway, Driveway Gate, Single-Wide Driveway
Roof Type Composition
Street Surface Asphalt,Curbs,Gutters
Accessibility Automatic Gate, Driveway Gate
Private Pool No
Building
Lot Description Subdivision Lot
Faces North
Story 1
Foundation Pier & Beam
Lot Size Range 0 Up To 1/4 Acre
Sewer Public Sewer
Water Public Water
Structure Type Brick,Stucco,Wood
New Construction No
Schools
Elementary Schools Baker Montessori School
Middle Schools Lanier Middle School
High Schools Lamar High School (Houston)
School District 27 - Houston
Others
Senior Community No
Restrictions Deed Restrictions
Tax ID 052-227-000-0003
Energy Description Digital Program Thermostat,Energy Star Appliances,Energy Star/CFL/LED Lights,HVAC>13 SEER,Insulation - Batt,Insulation - Other
Acceptable Financing Cash Sale, Conventional
Tax Rate 2.2
Disclosures Sellers Disclosure
Listing Terms Cash Sale, Conventional
Financing Cash Sale,Conventional
Special Listing Condition Sellers Disclosure
Read Less
Want to know what your home might be worth? Contact us for a FREE valuation!

Our team is ready to help you sell your home for the highest possible price ASAP

Bought with The Firm

GET MORE INFORMATION





