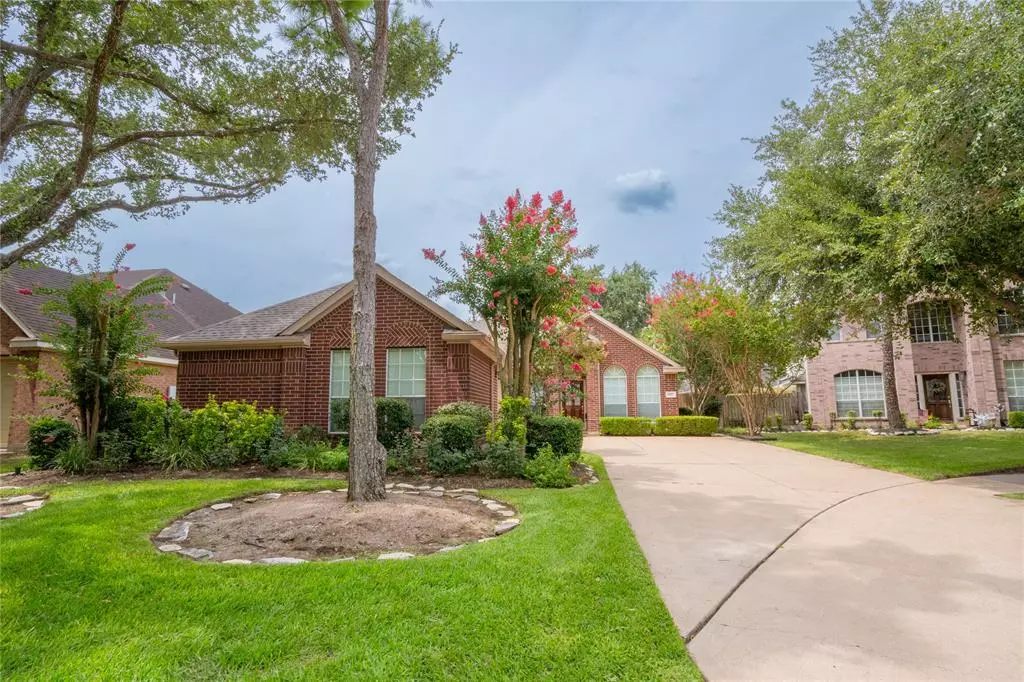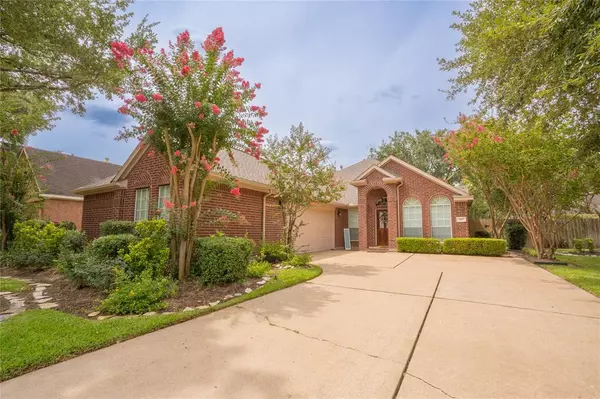$325,000
For more information regarding the value of a property, please contact us for a free consultation.
915 Rock Springs DR Richmond, TX 77469
3 Beds
2 Baths
2,028 SqFt
Key Details
Property Type Single Family Home
Listing Status Sold
Purchase Type For Sale
Square Footage 2,028 sqft
Price per Sqft $160
Subdivision Canyon Gate At The Brazos
MLS Listing ID 13047964
Sold Date 09/15/23
Style Traditional
Bedrooms 3
Full Baths 2
HOA Fees $99/ann
HOA Y/N 1
Year Built 2000
Annual Tax Amount $5,872
Tax Year 2022
Lot Size 7,484 Sqft
Acres 0.1718
Property Description
Seller Highly Motivated! This home offers 3 to 4 bedrooms and 2 baths, including a versatile Study/Home Office and a Garage Workshop that can easily convert into an Office or Guest Suite. Upon entry, you'll be greeted by an inviting Living & Formal Dining Room Combination. Elegant French Doors lead you to the Home Office/Study or an additional 4th Bedroom. The Kitchen follows an open concept floor plan, seamlessly connecting to the Family Room and the sunlit Breakfast Room. A brand-new roof installed in 2021 ensures worry-free living. Step outside to a landscaped backyard patio, creating an idyllic setting for gatherings. The yard wraps around the home, surrounded by the beauty of mature trees and thoughtfully arranged plants. This master-planned community elevates your lifestyle with its Clubhouse, Tennis Courts, Jr. Olympic Pool & Children's Wading Pools, Basketball and Sand Volleyball courts, as well as a Park & Playground with Trails.
Location
State TX
County Fort Bend
Community Canyon Gate At The Brazos
Area Fort Bend South/Richmond
Rooms
Bedroom Description All Bedrooms Down,En-Suite Bath,Walk-In Closet
Other Rooms 1 Living Area, Breakfast Room, Family Room, Formal Dining, Home Office/Study, Living Area - 1st Floor, Utility Room in House
Master Bathroom Primary Bath: Double Sinks, Primary Bath: Separate Shower, Primary Bath: Soaking Tub, Vanity Area
Den/Bedroom Plus 4
Kitchen Island w/o Cooktop, Kitchen open to Family Room, Pantry
Interior
Heating Central Gas
Cooling Central Electric
Fireplaces Number 1
Fireplaces Type Gas Connections, Wood Burning Fireplace
Exterior
Parking Features Attached Garage
Garage Spaces 2.0
Garage Description Double-Wide Driveway
Roof Type Composition
Accessibility Manned Gate
Private Pool No
Building
Lot Description Subdivision Lot
Story 1
Foundation Slab
Lot Size Range 0 Up To 1/4 Acre
Water Public Water, Water District
Structure Type Brick,Other
New Construction No
Schools
Elementary Schools Williams Elementary School (Lamar)
Middle Schools Reading Junior High School
High Schools George Ranch High School
School District 33 - Lamar Consolidated
Others
HOA Fee Include Clubhouse,Limited Access Gates,Recreational Facilities
Senior Community No
Restrictions Deed Restrictions
Tax ID 2245-03-001-0170-901
Acceptable Financing Cash Sale, Conventional, FHA, VA
Tax Rate 2.5132
Disclosures Sellers Disclosure
Listing Terms Cash Sale, Conventional, FHA, VA
Financing Cash Sale,Conventional,FHA,VA
Special Listing Condition Sellers Disclosure
Read Less
Want to know what your home might be worth? Contact us for a FREE valuation!

Our team is ready to help you sell your home for the highest possible price ASAP

Bought with eXp Realty LLC

GET MORE INFORMATION





