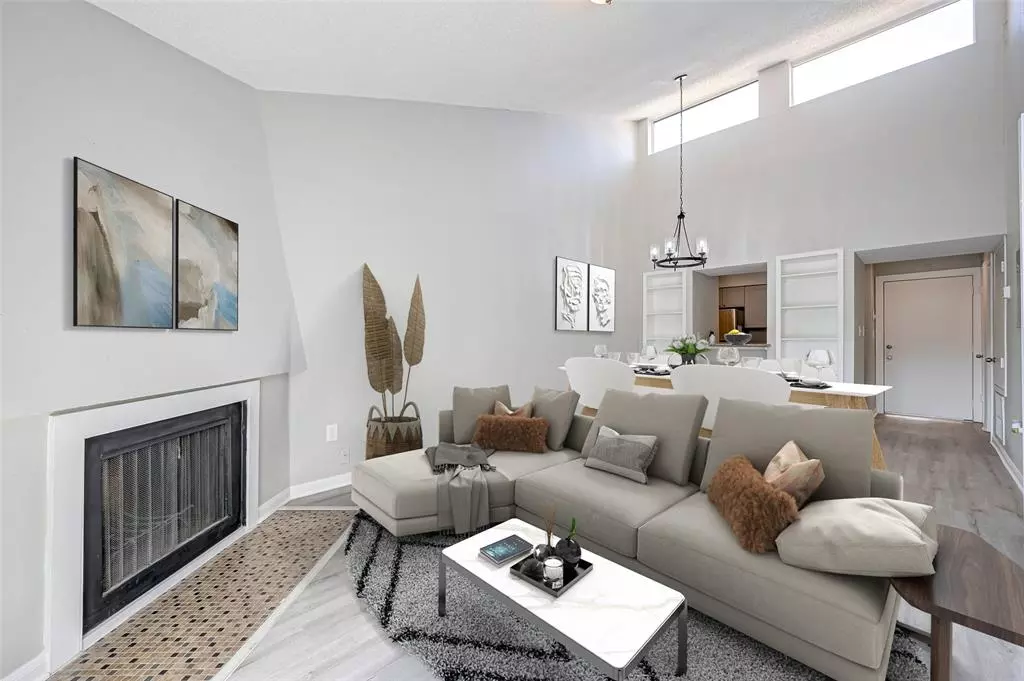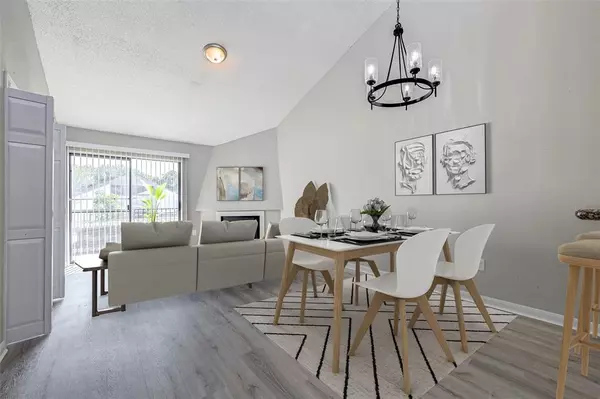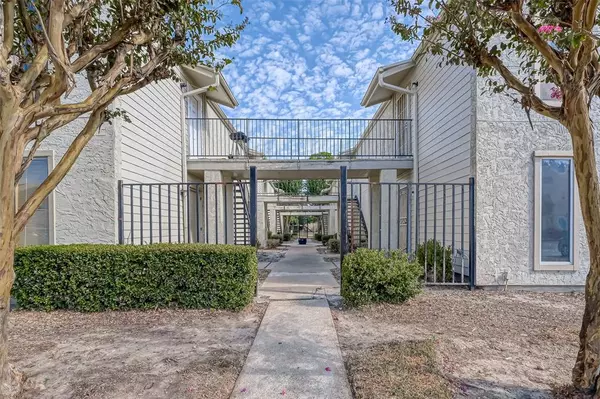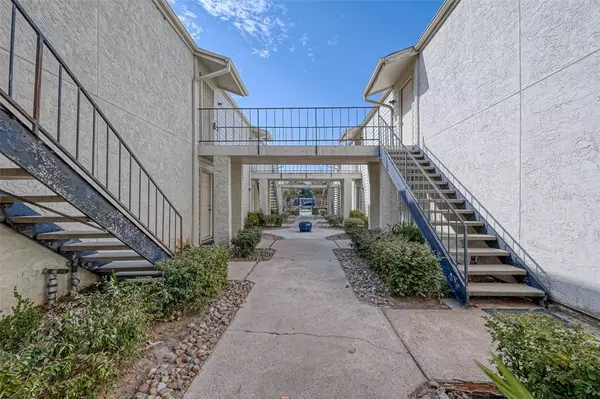$95,000
For more information regarding the value of a property, please contact us for a free consultation.
10075 Westpark DR #3 Houston, TX 77042
1 Bed
1 Bath
690 SqFt
Key Details
Property Type Condo
Sub Type Condominium
Listing Status Sold
Purchase Type For Sale
Square Footage 690 sqft
Price per Sqft $134
Subdivision Sunstream Villas Condos
MLS Listing ID 44180500
Sold Date 09/29/23
Style Contemporary/Modern
Bedrooms 1
Full Baths 1
HOA Fees $285/mo
Year Built 1978
Annual Tax Amount $1,593
Tax Year 2022
Lot Size 4.547 Acres
Property Description
Welcome to your new oasis in the heart of Houston! This property offers the perfect blend of contemporary style and urban convenience. Step inside to discover an open-concept living space that boasts ample natural light and a seamless flow between the living, dining, and kitchen areas. The kitchen features granite countertops, new appliances and plenty of cabinet space in the kitchen for those gourmet meals. Vaulted ceilings and a fireplace in the spacious living room. The primary bedroom has two closets and a relaxing ensuite. Enjoy your winter nights with a fireplace in the living room and summer days on the wrap-around balcony. This is an upstairs unit with a great view. The community offers a range of amenities including a swimming pool, fitness center, and green spaces for outdoor enjoyment. Don't miss out on this incredible opportunity to own a stylish condo in one of Houston's most desirable areas. Schedule your showing today!
Location
State TX
County Harris
Area Westchase Area
Rooms
Bedroom Description Primary Bed - 1st Floor,Walk-In Closet
Other Rooms 1 Living Area, Kitchen/Dining Combo, Utility Room in House
Master Bathroom Primary Bath: Tub/Shower Combo, Vanity Area
Kitchen Pantry, Pots/Pans Drawers, Soft Closing Cabinets, Soft Closing Drawers
Interior
Interior Features Balcony, Fire/Smoke Alarm, High Ceiling, Refrigerator Included
Heating Central Electric
Cooling Central Electric
Flooring Laminate, Vinyl
Fireplaces Number 1
Fireplaces Type Wood Burning Fireplace
Appliance Electric Dryer Connection, Refrigerator
Laundry Utility Rm in House
Exterior
Exterior Feature Balcony, Clubhouse, Controlled Access
Parking Features Detached Garage
Carport Spaces 1
Roof Type Other
Street Surface Concrete
Accessibility Automatic Gate
Private Pool No
Building
Faces South
Story 1
Unit Location Other
Entry Level 2nd Level
Foundation Slab
Sewer Public Sewer
Water Public Water
Structure Type Wood
New Construction No
Schools
Elementary Schools Sneed Elementary School
Middle Schools O'Donnell Middle School
High Schools Aisd Draw
School District 2 - Alief
Others
HOA Fee Include Exterior Building,Grounds,Trash Removal,Water and Sewer
Senior Community No
Tax ID 114-219-001-0003
Ownership Full Ownership
Energy Description Digital Program Thermostat,Energy Star Appliances,High-Efficiency HVAC
Acceptable Financing Cash Sale, Conventional, FHA
Tax Rate 2.3258
Disclosures Sellers Disclosure
Listing Terms Cash Sale, Conventional, FHA
Financing Cash Sale,Conventional,FHA
Special Listing Condition Sellers Disclosure
Read Less
Want to know what your home might be worth? Contact us for a FREE valuation!

Our team is ready to help you sell your home for the highest possible price ASAP

Bought with Texas United Realty

GET MORE INFORMATION





