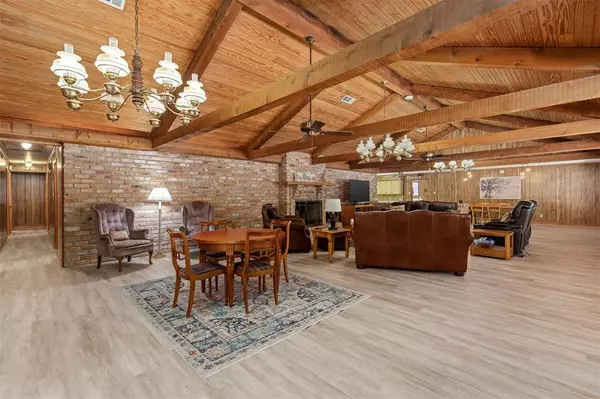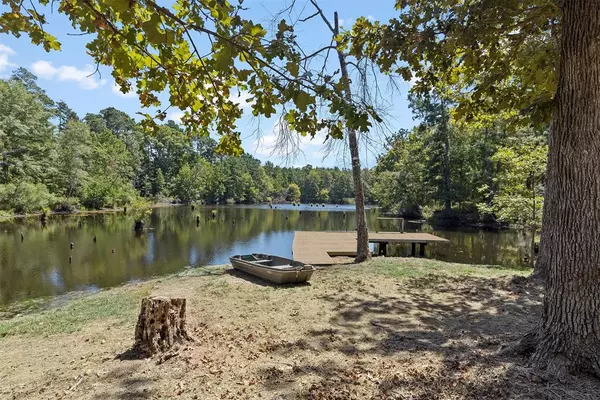$950,000
For more information regarding the value of a property, please contact us for a free consultation.
4124 County Road 353 Nacogdoches, TX 75961
4 Beds
3 Baths
4,880 SqFt
Key Details
Property Type Single Family Home
Sub Type Free Standing
Listing Status Sold
Purchase Type For Sale
Square Footage 4,880 sqft
Price per Sqft $190
MLS Listing ID 41847278
Sold Date 10/02/23
Style Ranch,Traditional
Bedrooms 4
Full Baths 3
Year Built 1981
Annual Tax Amount $4,261
Tax Year 2022
Lot Size 84.770 Acres
Acres 84.77
Property Description
Nestled on 84.77 acres is a spacious 4 bedroom, 3 bathroom home perfect for entertaining by seamlessly blending space and comfort. From the moment you step inside, you are greeted by a sense of warmth and tranquility, with spacious rooms designed to accommodate both relaxation and vibrant gatherings. The majestic, lodge style living room is the heart of this home creating the perfect haven for gatherings. Recent updates include resurfacing the road to the house from CR 353 in 6/23; the vinyl plank flooring and exterior wood staining were completed 8/23. The sparkling 7 acre lake, is an oasis that invites boating, fishing, or simple contemplation. The 100' x 36' metal building offers enough space for all your toys and for endeavors limited only by your imagination. Surrounding the house lies nearly 85 acres to explore. Whether you choose to walk, travel by utility vehicle or on horseback, the extensive trails cover the property and reveal an inherent connection to nature.
Location
State TX
County Nacogdoches
Rooms
Bedroom Description All Bedrooms Down,En-Suite Bath,Primary Bed - 1st Floor,Walk-In Closet
Other Rooms Breakfast Room, Family Room, Gameroom Down, Home Office/Study, Living Area - 1st Floor, Utility Room in House
Master Bathroom Primary Bath: Double Sinks, Primary Bath: Tub/Shower Combo, Secondary Bath(s): Double Sinks, Secondary Bath(s): Tub/Shower Combo
Interior
Interior Features Dryer Included, Fire/Smoke Alarm, High Ceiling, Washer Included
Heating Central Electric
Cooling Central Electric
Flooring Vinyl Plank
Fireplaces Number 2
Fireplaces Type Wood Burning Fireplace
Exterior
Parking Features Detached Garage, Oversized Garage
Garage Spaces 2.0
Garage Description Additional Parking, Double-Wide Driveway
Improvements Barn,Fenced
Accessibility Driveway Gate
Private Pool No
Building
Lot Description Wooded
Faces South
Story 1
Foundation Slab
Lot Size Range 50 or more Acres
Sewer Other Water/Sewer, Septic Tank
Water Other Water/Sewer
New Construction No
Schools
Elementary Schools Chireno Elementary School
Middle Schools Chireno Middle School
High Schools Chireno High School
School District 250 - Chireno
Others
Senior Community No
Tax ID 6429
Energy Description Attic Vents,Digital Program Thermostat,High-Efficiency HVAC,North/South Exposure,Tankless/On-Demand H2O Heater
Acceptable Financing Cash Sale, Conventional, FHA, Investor
Tax Rate 1.3704
Disclosures Exclusions, Sellers Disclosure
Listing Terms Cash Sale, Conventional, FHA, Investor
Financing Cash Sale,Conventional,FHA,Investor
Special Listing Condition Exclusions, Sellers Disclosure
Read Less
Want to know what your home might be worth? Contact us for a FREE valuation!

Our team is ready to help you sell your home for the highest possible price ASAP

Bought with RE/MAX Real Estate Assoc.

GET MORE INFORMATION





