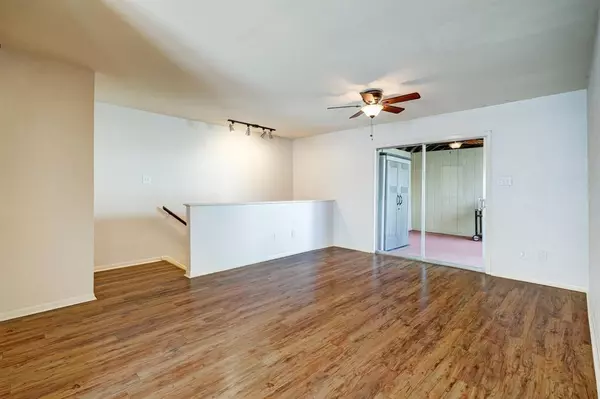$132,000
For more information regarding the value of a property, please contact us for a free consultation.
2744 Briarhurst DR #50 Houston, TX 77057
1 Bed
1 Bath
768 SqFt
Key Details
Property Type Condo
Sub Type Condominium
Listing Status Sold
Purchase Type For Sale
Square Footage 768 sqft
Price per Sqft $162
Subdivision Trafalgar Place T/H Condo
MLS Listing ID 89021499
Sold Date 10/02/23
Style Spanish,Traditional
Bedrooms 1
Full Baths 1
HOA Fees $328/mo
Year Built 1963
Annual Tax Amount $2,235
Tax Year 2022
Property Description
This quiet second level one bedroom unit has an off street side entrance with private stairway leading to the open living and dining area. A sliding glass door off the living room opens to the covered balcony overlooking the interior courtyard and has plenty of room for outdoor seating underneath a ceiling fan. The updated kitchen is filled with natural light from the overhead skylight. Stainless appliances including Bosch dishwasher and Samsung refrigerator. Mirrored sliding closet doors in the large bedroom. The bath has a separate commode and shower/tub from the vanity. Vinyl plank floors in the living area and bedroom. Painted brick accent walls. Maintenance fee includes all utilities. Washer/dryer in unit in addition to a central laundry. One car assigned covered parking. Refrigerator, washer/dryer all remain. Just minutes from The Galleria and convenient access to 610, I-10, and 59. A great value for this condo with low maintenance fees in this popular location.
Location
State TX
County Harris
Area Galleria
Rooms
Bedroom Description All Bedrooms Up
Other Rooms Living/Dining Combo, Utility Room in House
Master Bathroom Primary Bath: Tub/Shower Combo
Interior
Interior Features Brick Walls, Central Laundry, Window Coverings, Refrigerator Included
Heating Central Gas
Cooling Central Electric
Flooring Tile, Vinyl Plank
Appliance Dryer Included, Electric Dryer Connection, Refrigerator, Washer Included
Dryer Utilities 1
Laundry Utility Rm in House
Exterior
Exterior Feature Balcony
Carport Spaces 1
Pool In Ground
View North
Roof Type Other
Street Surface Concrete,Curbs,Gutters
Private Pool No
Building
Faces West
Story 1
Unit Location Courtyard
Entry Level 2nd Level
Foundation Slab
Sewer Public Sewer
Water Public Water
Structure Type Brick,Stucco,Wood
New Construction No
Schools
Elementary Schools Pilgrim Academy
Middle Schools Tanglewood Middle School
High Schools Wisdom High School
School District 27 - Houston
Others
Pets Allowed With Restrictions
HOA Fee Include Electric,Exterior Building,Grounds,Insurance,Recreational Facilities,Trash Removal,Utilities,Water and Sewer
Senior Community No
Tax ID 111-420-000-0003
Ownership Full Ownership
Energy Description Ceiling Fans
Acceptable Financing Cash Sale, Conventional
Tax Rate 2.2019
Disclosures Sellers Disclosure
Listing Terms Cash Sale, Conventional
Financing Cash Sale,Conventional
Special Listing Condition Sellers Disclosure
Pets Allowed With Restrictions
Read Less
Want to know what your home might be worth? Contact us for a FREE valuation!

Our team is ready to help you sell your home for the highest possible price ASAP

Bought with C.R.Realty

GET MORE INFORMATION





