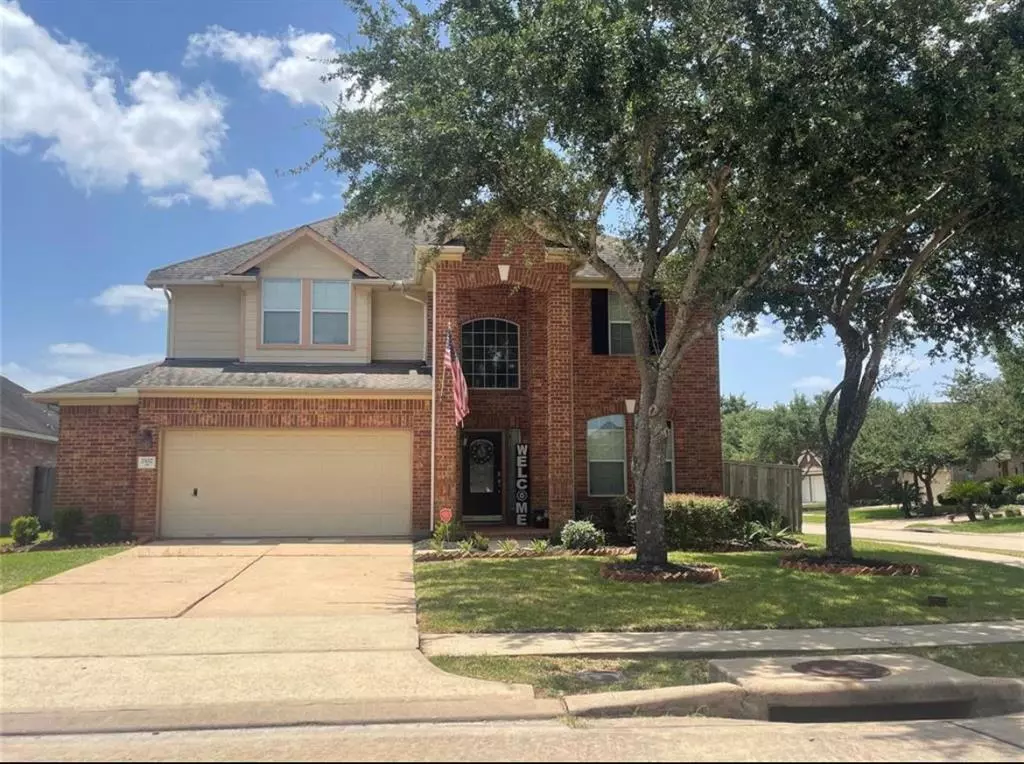$365,000
For more information regarding the value of a property, please contact us for a free consultation.
2102 Crestwind CT Pearland, TX 77584
4 Beds
2.1 Baths
2,520 SqFt
Key Details
Property Type Single Family Home
Listing Status Sold
Purchase Type For Sale
Square Footage 2,520 sqft
Price per Sqft $142
Subdivision Shadow Creek Ranch Sf1-Sf2-Sf3
MLS Listing ID 6351733
Sold Date 09/29/23
Style Traditional
Bedrooms 4
Full Baths 2
Half Baths 1
HOA Fees $74/ann
HOA Y/N 1
Year Built 2005
Annual Tax Amount $8,848
Tax Year 2022
Lot Size 7,266 Sqft
Acres 0.1668
Property Description
Welcome home! This stunning home offers 2 stories with 4 bedrooms, 2.5 bathrooms and a bonus space in the beautiful Shadow Creed Ranch on a corner lot! The primary bedroom is downstairs offering the most privacy with a tub/shower combo, double vanity sinks and a spacious walk-in closet. Entertain your guests with an open concept living room, a kitchen with granite countertops and a breakfast room. Formal dining room off of the opposite side of the kitchen for an intimate setting with your guests. The upstairs offers 3 bedrooms, a jack and jill bathroom between two of the bedrooms and a spacious bonus space you can make whatever you may desire. The backyard is privately fenced and spacious with a concrete patio and a newer shed that stays with the property! Entire interior of the home has been recently repainted and ready for you to move in. Shadow Creek Ranch offers many great amenities like different community pools/water parks, recreation centers and easy access to sports complex.
Location
State TX
County Brazoria
Area Pearland
Rooms
Bedroom Description Primary Bed - 1st Floor
Other Rooms 1 Living Area, Breakfast Room, Formal Dining, Gameroom Up
Master Bathroom Half Bath
Interior
Heating Central Gas
Cooling Central Electric
Fireplaces Number 1
Fireplaces Type Gas Connections
Exterior
Parking Features Attached Garage
Garage Spaces 2.0
Roof Type Composition
Private Pool No
Building
Lot Description Corner
Story 2
Foundation Slab
Lot Size Range 0 Up To 1/4 Acre
Sewer Public Sewer
Water Public Water
Structure Type Brick
New Construction No
Schools
Elementary Schools Wilder Elementary School
Middle Schools Nolan Ryan Junior High School
High Schools Shadow Creek High School
School District 3 - Alvin
Others
Senior Community No
Restrictions Deed Restrictions
Tax ID 7502-3221-013
Tax Rate 3.1647
Disclosures Mud, Sellers Disclosure
Special Listing Condition Mud, Sellers Disclosure
Read Less
Want to know what your home might be worth? Contact us for a FREE valuation!

Our team is ready to help you sell your home for the highest possible price ASAP

Bought with Red Shoe Realty

GET MORE INFORMATION





