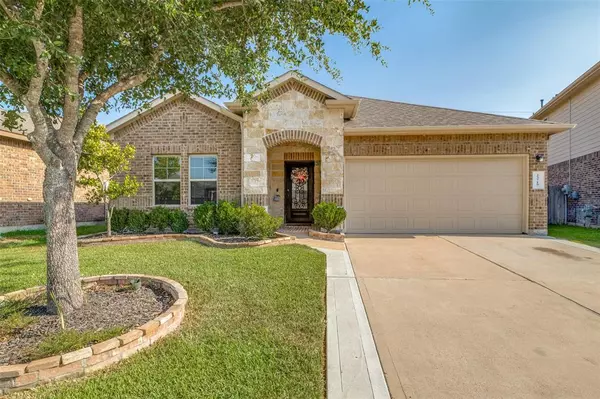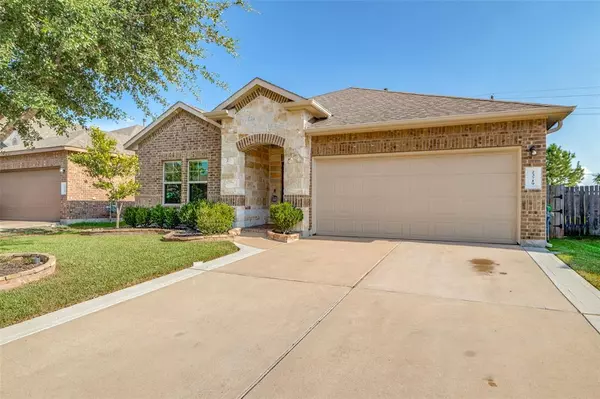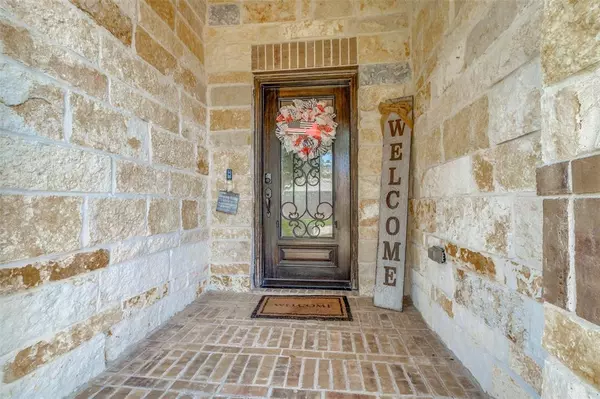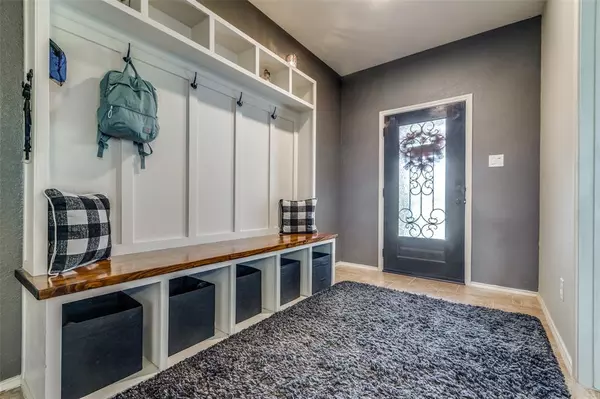$350,000
For more information regarding the value of a property, please contact us for a free consultation.
23719 San Servero DR Katy, TX 77493
4 Beds
2 Baths
2,241 SqFt
Key Details
Property Type Single Family Home
Listing Status Sold
Purchase Type For Sale
Square Footage 2,241 sqft
Price per Sqft $149
Subdivision Ventana Lakes
MLS Listing ID 38107290
Sold Date 09/27/23
Style Traditional
Bedrooms 4
Full Baths 2
HOA Fees $69/ann
HOA Y/N 1
Year Built 2015
Annual Tax Amount $8,570
Tax Year 2022
Lot Size 6,499 Sqft
Acres 0.1492
Property Description
From the moment you step inside this 4 bedroom, 2 bath home you'll be captivated by the seamless blend of style & convenience w/custom woodwork thoughtfully integrated throughout.The heart of the home is the open-concept living area where a sense of togetherness is amplified.Imagine hosting gatherings effortlessly w/the built-in entertainment center accommodating all your media needs and ample shelving showcasing your cherished mementos.A culinary haven awaits in the well designed kitchen adorned w/an abundance of cabinetry maximizing storage w/out sacrificing style.The kitchen island not only serves as a focal point but also provides additional space for food prep & casual dining.4 generously sized bedrooms offer a retreat for every family member or guest.The owners retreat exudes comfort where natural lighting spills in through well placed windows creating a tranquil ambiance ideal for relaxation.Covered patio is perfect whether you're hosting a barbecue or simply unwinding.
Location
State TX
County Harris
Area Katy - North
Rooms
Bedroom Description All Bedrooms Down,Primary Bed - 1st Floor
Other Rooms 1 Living Area, Formal Dining, Living Area - 1st Floor, Utility Room in House
Master Bathroom Primary Bath: Double Sinks, Primary Bath: Separate Shower, Primary Bath: Soaking Tub, Secondary Bath(s): Double Sinks, Secondary Bath(s): Tub/Shower Combo
Den/Bedroom Plus 4
Kitchen Breakfast Bar, Island w/o Cooktop, Kitchen open to Family Room, Pantry, Pots/Pans Drawers, Walk-in Pantry
Interior
Interior Features Window Coverings
Heating Central Electric
Cooling Central Electric
Flooring Carpet, Tile
Exterior
Exterior Feature Back Yard, Back Yard Fenced, Covered Patio/Deck, Subdivision Tennis Court
Parking Features Attached Garage
Garage Spaces 2.0
Garage Description Auto Garage Door Opener
Roof Type Composition
Street Surface Concrete
Private Pool No
Building
Lot Description Subdivision Lot
Story 1
Foundation Slab
Lot Size Range 0 Up To 1/4 Acre
Water Water District
Structure Type Brick,Stone
New Construction No
Schools
Elementary Schools Bethke Elementary School
Middle Schools Stockdick Junior High School
High Schools Paetow High School
School District 30 - Katy
Others
Senior Community No
Restrictions Deed Restrictions
Tax ID 135-975-001-0034
Ownership Full Ownership
Energy Description Ceiling Fans
Acceptable Financing Cash Sale, Conventional
Tax Rate 3.0977
Disclosures Mud, Sellers Disclosure
Listing Terms Cash Sale, Conventional
Financing Cash Sale,Conventional
Special Listing Condition Mud, Sellers Disclosure
Read Less
Want to know what your home might be worth? Contact us for a FREE valuation!

Our team is ready to help you sell your home for the highest possible price ASAP

Bought with Lone Star Realty

GET MORE INFORMATION





