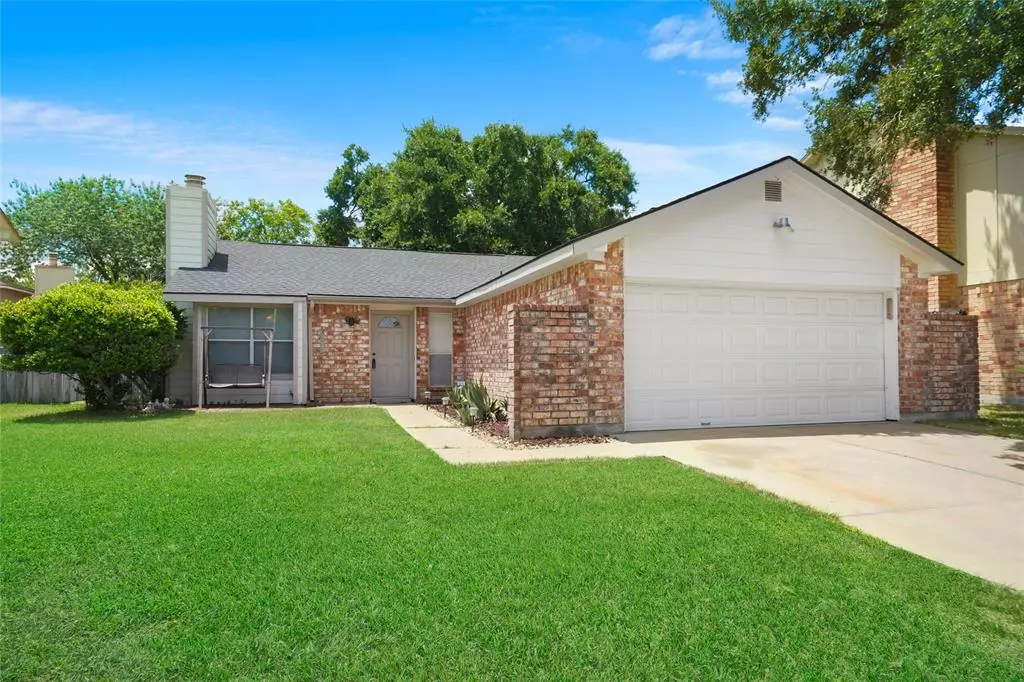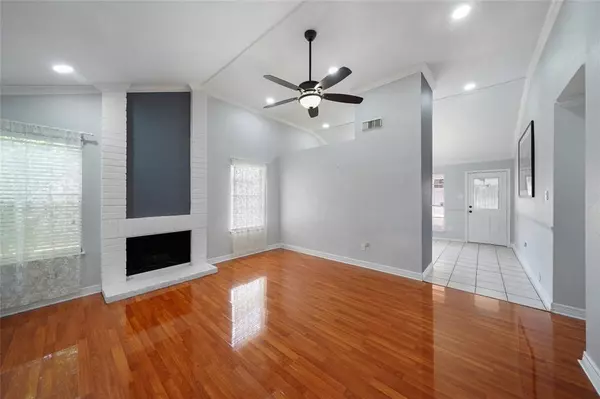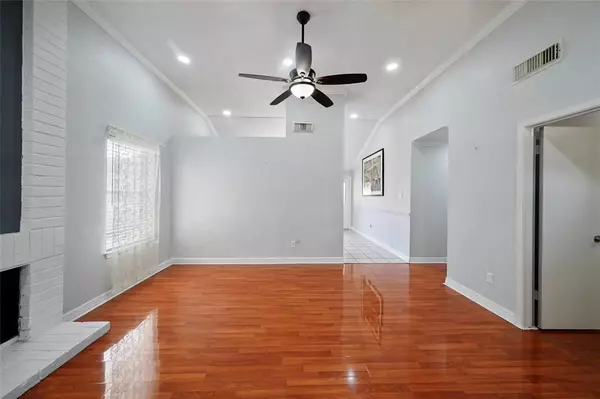$215,000
For more information regarding the value of a property, please contact us for a free consultation.
4811 Cairnvillage ST Houston, TX 77084
3 Beds
2 Baths
1,116 SqFt
Key Details
Property Type Single Family Home
Listing Status Sold
Purchase Type For Sale
Square Footage 1,116 sqft
Price per Sqft $197
Subdivision Glencairn Village
MLS Listing ID 45784873
Sold Date 10/04/23
Style Traditional
Bedrooms 3
Full Baths 2
HOA Fees $31/ann
HOA Y/N 1
Year Built 1981
Annual Tax Amount $4,724
Tax Year 2022
Lot Size 6,000 Sqft
Acres 0.1377
Property Description
This inviting home at 4811 Cairnvillage St presents an exceptional opportunity to own a stylish and well-maintained residence in the Bear Creek area. Whether you're a first-time homebuyer, or someone seeking a cozy haven, this property caters to your needs. Don't miss the chance to call this charming house your home. Contact us today to arrange a private viewing and embrace the warmth of Cairnvillage living! Custom soft close kitchen cabinets! Roof is 1.5 years old, HVAC replaced in 2020, all pex plumbing in attic, french drains and refrigerator included!
Location
State TX
County Harris
Area Bear Creek South
Rooms
Bedroom Description All Bedrooms Down,Walk-In Closet
Other Rooms 1 Living Area, Family Room, Kitchen/Dining Combo, Utility Room in Garage
Den/Bedroom Plus 3
Kitchen Pantry, Soft Closing Cabinets, Soft Closing Drawers
Interior
Interior Features Crown Molding, High Ceiling, Refrigerator Included
Heating Central Electric
Cooling Central Electric
Flooring Engineered Wood, Tile
Fireplaces Number 1
Fireplaces Type Wood Burning Fireplace
Exterior
Exterior Feature Back Yard, Back Yard Fenced, Covered Patio/Deck, Fully Fenced, Porch
Parking Features Attached Garage
Garage Spaces 2.0
Garage Description Auto Garage Door Opener, Double-Wide Driveway
Roof Type Composition
Street Surface Asphalt,Concrete
Private Pool No
Building
Lot Description Subdivision Lot
Story 1
Foundation Slab
Lot Size Range 0 Up To 1/4 Acre
Water Water District
Structure Type Brick,Cement Board
New Construction No
Schools
Elementary Schools Lieder Elementary School
Middle Schools Watkins Middle School
High Schools Cypress Lakes High School
School District 13 - Cypress-Fairbanks
Others
HOA Fee Include Courtesy Patrol,Recreational Facilities
Senior Community No
Restrictions Deed Restrictions
Tax ID 114-143-005-0028
Ownership Full Ownership
Energy Description Attic Vents,Ceiling Fans
Acceptable Financing Cash Sale, Conventional, FHA, VA
Tax Rate 2.7231
Disclosures Sellers Disclosure
Listing Terms Cash Sale, Conventional, FHA, VA
Financing Cash Sale,Conventional,FHA,VA
Special Listing Condition Sellers Disclosure
Read Less
Want to know what your home might be worth? Contact us for a FREE valuation!

Our team is ready to help you sell your home for the highest possible price ASAP

Bought with Realty Associates

GET MORE INFORMATION





