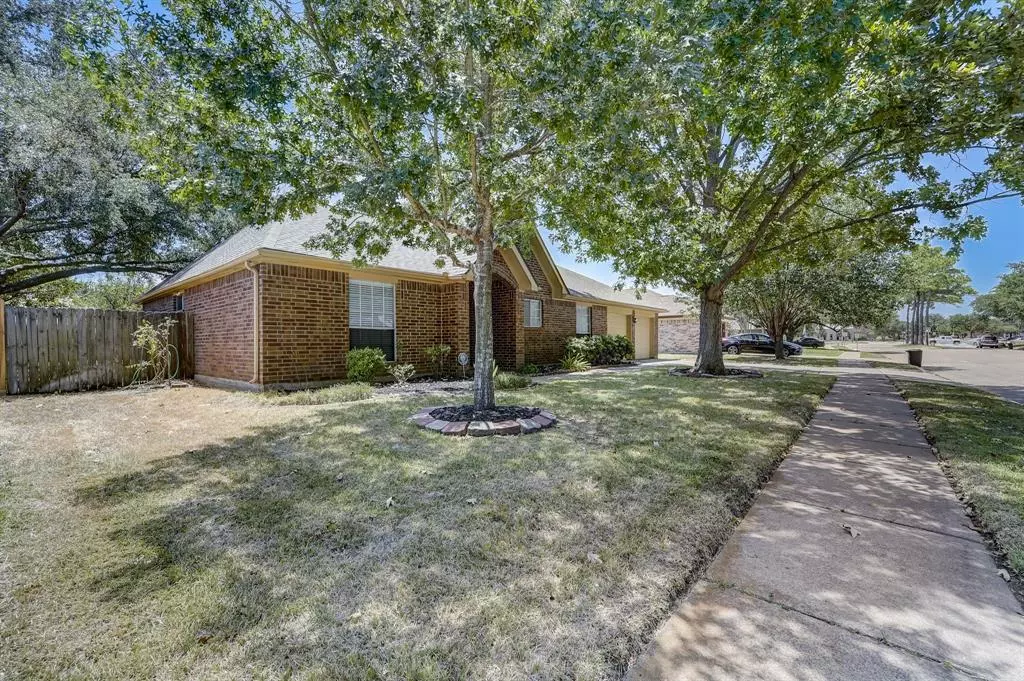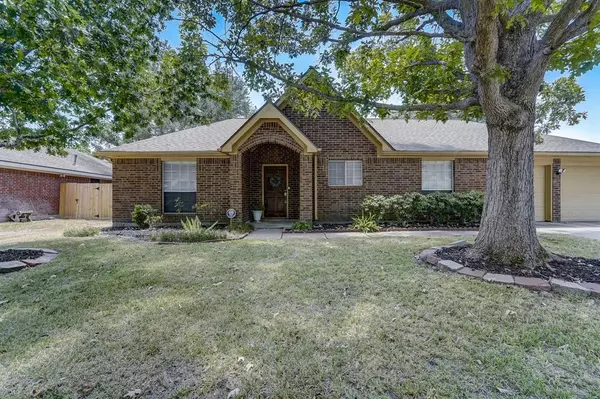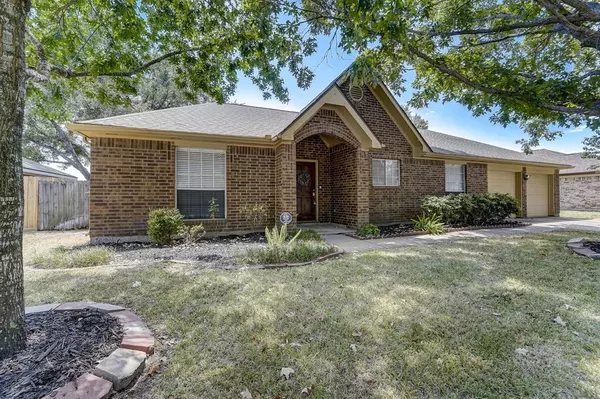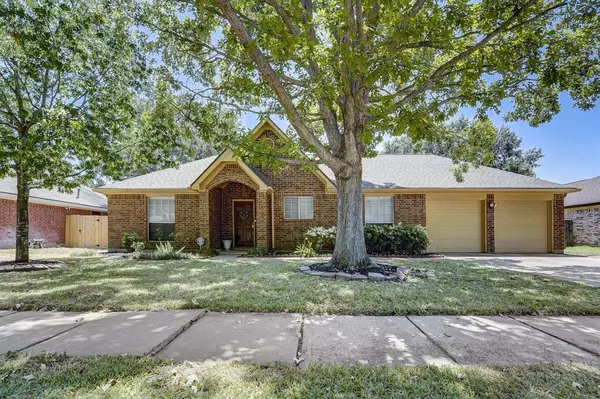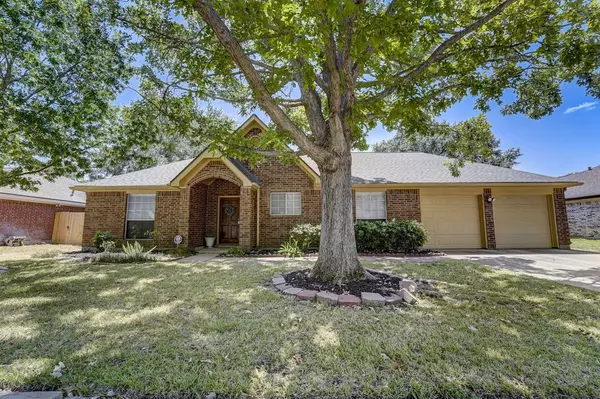$294,900
For more information regarding the value of a property, please contact us for a free consultation.
20007 Brandon Oaks WAY Katy, TX 77449
3 Beds
2 Baths
1,846 SqFt
Key Details
Property Type Single Family Home
Listing Status Sold
Purchase Type For Sale
Square Footage 1,846 sqft
Price per Sqft $159
Subdivision Westfield
MLS Listing ID 69359713
Sold Date 10/03/23
Style Traditional
Bedrooms 3
Full Baths 2
HOA Fees $40/ann
HOA Y/N 1
Year Built 1988
Annual Tax Amount $4,492
Tax Year 2022
Lot Size 8,925 Sqft
Acres 0.2049
Property Description
Introducing comfort and convenience: stunning one-story split floor plan home, perfectly situated in a sought-after location! This exceptional residence boasts a spacious and thoughtfully designed layout, emphasizing the best in open living. Venture outside to the sprawling backyard – that invites outdoor living and recreation. Imagine evenings spent with ample space for gardening, play, and even the possibility of creating your dream outdoor entertainment area, a canvas awaiting your personal touch. Enjoy easy access to local amenities, schools, parks, and shopping, all while relishing the peacefulness of a well-established neighborhood. This one-story split-floor plan residence is living at its finest. With a spacious layout, an inviting backyard, and a prime location. Come and experience the perfect blend of comfort, and convenience, that awaits you in every corner of this remarkable property. With multiple recent updates: HVAC, WATER HEATER, PAINT, LIST GOES ON!
Location
State TX
County Harris
Area Katy - North
Rooms
Bedroom Description All Bedrooms Down,En-Suite Bath,Split Plan,Walk-In Closet
Other Rooms 1 Living Area, Breakfast Room, Kitchen/Dining Combo, Utility Room in House
Master Bathroom Primary Bath: Double Sinks, Primary Bath: Separate Shower, Primary Bath: Soaking Tub, Secondary Bath(s): Tub/Shower Combo
Kitchen Kitchen open to Family Room, Pantry, Pots/Pans Drawers, Walk-in Pantry
Interior
Interior Features Dryer Included, Fire/Smoke Alarm, Formal Entry/Foyer, High Ceiling, Prewired for Alarm System, Refrigerator Included, Split Level, Washer Included, Wired for Sound
Heating Central Electric
Cooling Central Electric, Zoned
Flooring Carpet, Laminate, Tile
Fireplaces Number 1
Exterior
Exterior Feature Back Yard, Back Yard Fenced, Satellite Dish, Sprinkler System
Parking Features Attached Garage
Garage Spaces 2.0
Garage Description Auto Garage Door Opener
Roof Type Composition
Street Surface Concrete,Curbs
Private Pool No
Building
Lot Description Subdivision Lot
Story 1
Foundation Slab
Lot Size Range 0 Up To 1/4 Acre
Sewer Public Sewer
Water Public Water, Water District
Structure Type Brick,Cement Board,Wood
New Construction No
Schools
Elementary Schools Mcroberts Elementary School
Middle Schools Cardiff Junior High School
High Schools Mayde Creek High School
School District 30 - Katy
Others
Senior Community No
Restrictions Deed Restrictions,Unknown
Tax ID 115-335-006-0060
Ownership Full Ownership
Energy Description Ceiling Fans,Digital Program Thermostat,High-Efficiency HVAC,HVAC>13 SEER
Acceptable Financing Cash Sale, Conventional, FHA, VA
Tax Rate 2.2603
Disclosures Home Protection Plan, Mud, Sellers Disclosure
Listing Terms Cash Sale, Conventional, FHA, VA
Financing Cash Sale,Conventional,FHA,VA
Special Listing Condition Home Protection Plan, Mud, Sellers Disclosure
Read Less
Want to know what your home might be worth? Contact us for a FREE valuation!

Our team is ready to help you sell your home for the highest possible price ASAP

Bought with White Picket Realty LLC

GET MORE INFORMATION

