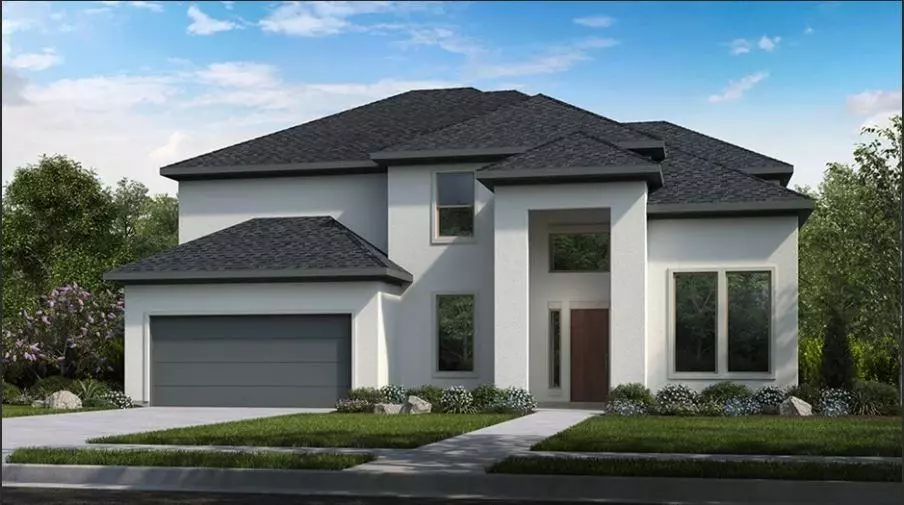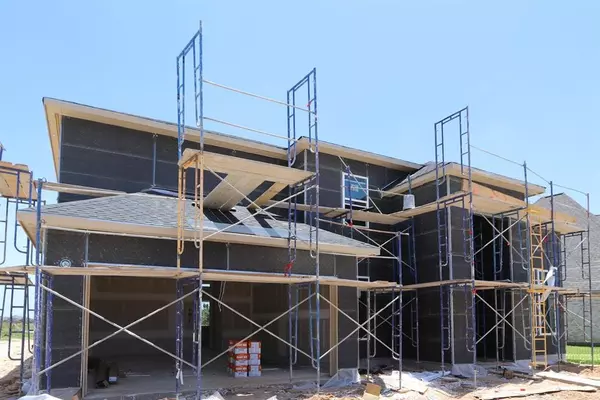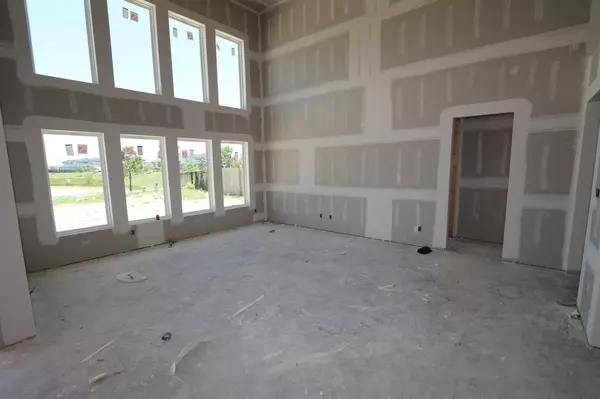$799,868
For more information regarding the value of a property, please contact us for a free consultation.
7410 Wildrye Meadow LN Katy, TX 77493
5 Beds
4.1 Baths
3,586 SqFt
Key Details
Property Type Single Family Home
Listing Status Sold
Purchase Type For Sale
Square Footage 3,586 sqft
Price per Sqft $193
Subdivision Elyson 60S
MLS Listing ID 93644195
Sold Date 10/05/23
Style Contemporary/Modern
Bedrooms 5
Full Baths 4
Half Baths 1
HOA Fees $112/ann
HOA Y/N 1
Year Built 2023
Lot Size 9,085 Sqft
Property Description
MLS # 93644195 REPRESENTATIVE PHOTOS ADDED. The Sapphire plan with it's dramatic entry way and soaring ceilings truly shows like a model! This 5 bedroom home with 4 full baths and 3 car garage is perfect for those needing more space. From the elegant formal dining room & study to the open gourmet kitchen, this home has it all! The extended owner’s suite has plenty of wall space for furniture placement and the owner’s bath features two sink vanities separated by a soaking tub as well as a private commode and oversized walk-in closet. Heading upstairs you will find 3 bedrooms with 2 full baths, a game room and media room. Design upgrades feature countertops, cabinets, and flooring. Structural options added include: Extended owner’s suite, drop in tub at owner’s bath, shower at bath 4, covered balcony 1, 8’ entry, rear and interior doors at first floor, 9x8 sliding glass door, open railing, and added gas line.
Location
State TX
County Harris
Community Elyson
Area Katy - Old Towne
Rooms
Bedroom Description 1 Bedroom Down - Not Primary BR,Primary Bed - 1st Floor,Walk-In Closet
Other Rooms Breakfast Room, Family Room, Formal Dining, Gameroom Up, Home Office/Study, Media, Utility Room in House
Master Bathroom Primary Bath: Double Sinks, Primary Bath: Separate Shower, Primary Bath: Soaking Tub
Kitchen Island w/o Cooktop, Pantry
Interior
Interior Features Formal Entry/Foyer, High Ceiling, Prewired for Alarm System, Wired for Sound
Heating Central Gas
Cooling Central Electric
Flooring Carpet, Engineered Wood, Tile
Exterior
Exterior Feature Balcony, Covered Patio/Deck, Partially Fenced, Sprinkler System, Subdivision Tennis Court
Parking Features Attached Garage, Oversized Garage
Garage Spaces 2.0
Garage Description Auto Garage Door Opener
Waterfront Description Pond
Roof Type Composition
Private Pool No
Building
Lot Description Greenbelt, Subdivision Lot, Water View
Faces Northwest
Story 2
Foundation Slab
Lot Size Range 0 Up To 1/4 Acre
Builder Name Taylor Morrison
Sewer Public Sewer
Water Public Water, Water District
Structure Type Brick,Stucco
New Construction Yes
Schools
Elementary Schools Youngblood Elementary School
Middle Schools Stockdick Junior High School
High Schools Paetow High School
School District 30 - Katy
Others
Senior Community No
Restrictions Deed Restrictions
Tax ID NA
Ownership Full Ownership
Energy Description Ceiling Fans,Digital Program Thermostat,Insulation - Spray-Foam,Tankless/On-Demand H2O Heater
Acceptable Financing Cash Sale, Conventional, FHA, VA
Tax Rate 3.39
Disclosures Mud
Listing Terms Cash Sale, Conventional, FHA, VA
Financing Cash Sale,Conventional,FHA,VA
Special Listing Condition Mud
Read Less
Want to know what your home might be worth? Contact us for a FREE valuation!

Our team is ready to help you sell your home for the highest possible price ASAP

Bought with Om Realty Group

GET MORE INFORMATION





