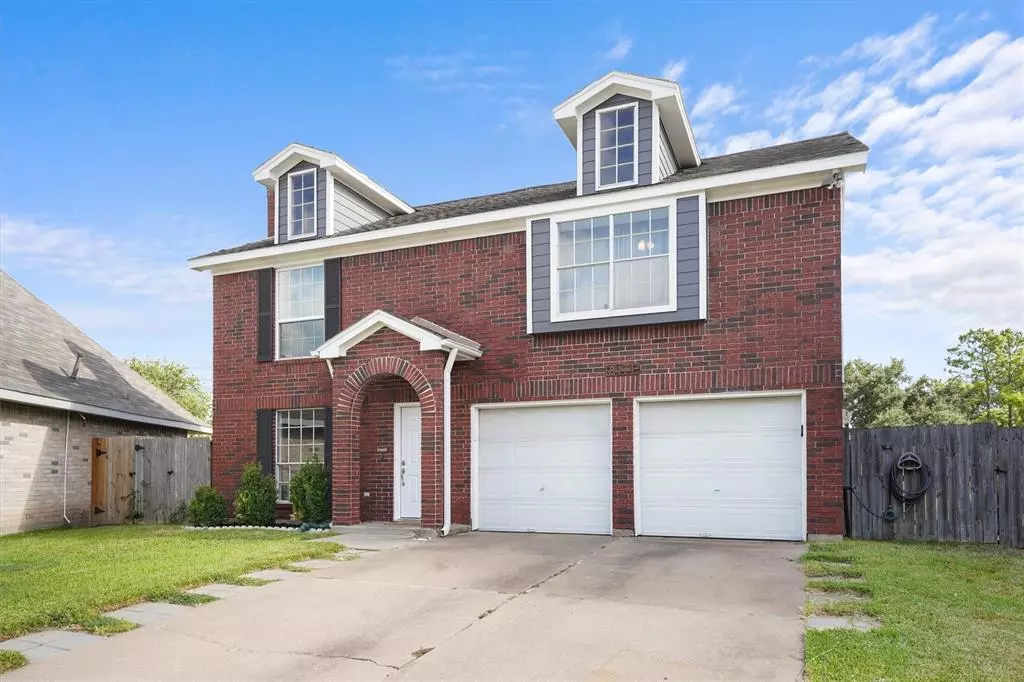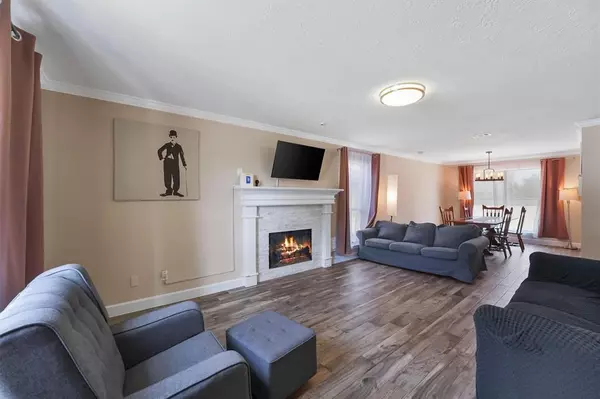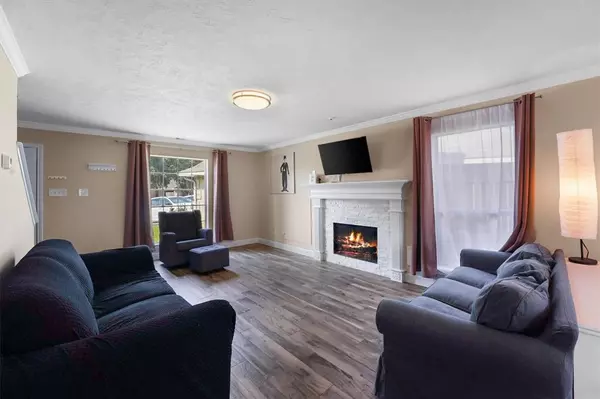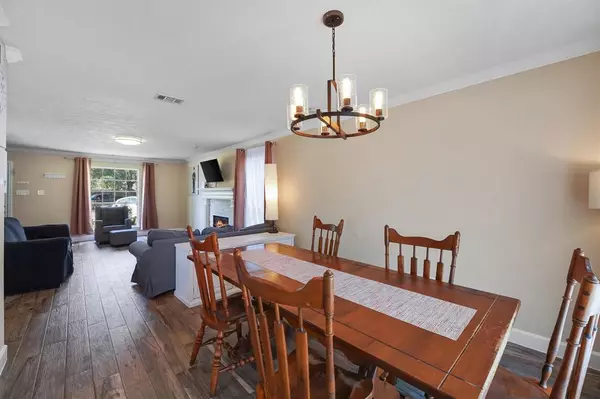$244,000
For more information regarding the value of a property, please contact us for a free consultation.
8414 Vinton CT Houston, TX 77040
3 Beds
2.1 Baths
1,520 SqFt
Key Details
Property Type Single Family Home
Listing Status Sold
Purchase Type For Sale
Square Footage 1,520 sqft
Price per Sqft $167
Subdivision Rolling Fork Sec 05 R/P
MLS Listing ID 79219708
Sold Date 10/03/23
Style Traditional
Bedrooms 3
Full Baths 2
Half Baths 1
HOA Fees $43/ann
HOA Y/N 1
Year Built 1987
Annual Tax Amount $5,587
Tax Year 2022
Lot Size 8,800 Sqft
Acres 0.202
Property Description
Enjoy centrally located living on a cul-de-sac in this 3/2 charmer! Newly painted and updated floors throughout. Large family living room is complemented with fireplace. Formal dining area can accommodate large gatherings. Spacious kitchen has fancy brick surround cooktop and built-in over and microwave handy by. Breakfast area is light and bright and overlooks HUGE backyard. Utility shed stays. Large primary bedroom with gabeled ceilings. Primary bath features separate tub and shower with dual sinks. Secondary bedrooms are also large and feature walk in closet. Utility is up so laundry is a breeze. Make your appointment to see this gem today!
Location
State TX
County Harris
Area Northwest Houston
Rooms
Bedroom Description All Bedrooms Up
Interior
Heating Central Gas
Cooling Central Electric
Flooring Carpet, Laminate, Tile
Fireplaces Number 1
Fireplaces Type Gas Connections
Exterior
Exterior Feature Back Yard Fenced
Parking Features Attached Garage
Garage Spaces 2.0
Roof Type Composition
Street Surface Concrete,Curbs
Private Pool No
Building
Lot Description Cul-De-Sac, Subdivision Lot
Story 2
Foundation Slab
Lot Size Range 0 Up To 1/4 Acre
Water Water District
Structure Type Brick,Cement Board
New Construction No
Schools
Elementary Schools Reed Elementary School (Cypress-Fairbanks)
Middle Schools Dean Middle School
High Schools Jersey Village High School
School District 13 - Cypress-Fairbanks
Others
HOA Fee Include Grounds,Recreational Facilities
Senior Community No
Restrictions Deed Restrictions
Tax ID 114-273-006-0009
Acceptable Financing Cash Sale, Conventional, FHA, VA
Tax Rate 2.4381
Disclosures Sellers Disclosure
Listing Terms Cash Sale, Conventional, FHA, VA
Financing Cash Sale,Conventional,FHA,VA
Special Listing Condition Sellers Disclosure
Read Less
Want to know what your home might be worth? Contact us for a FREE valuation!

Our team is ready to help you sell your home for the highest possible price ASAP

Bought with Sierra Vista Realty LLC

GET MORE INFORMATION





