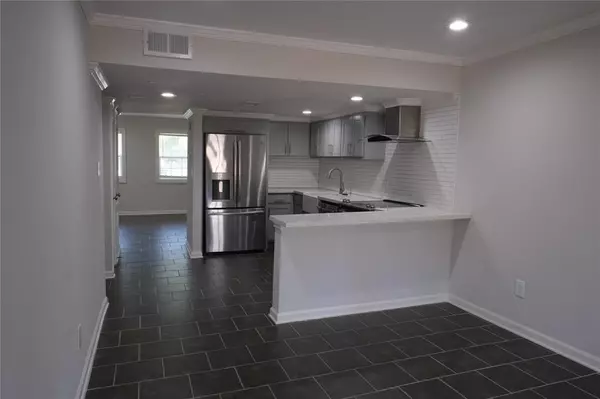$182,500
For more information regarding the value of a property, please contact us for a free consultation.
12633 Memorial DR #99 Houston, TX 77024
1 Bed
1 Bath
904 SqFt
Key Details
Property Type Condo
Sub Type Condominium
Listing Status Sold
Purchase Type For Sale
Square Footage 904 sqft
Price per Sqft $198
Subdivision Pines Condo
MLS Listing ID 40884819
Sold Date 10/06/23
Style Traditional
Bedrooms 1
Full Baths 1
HOA Fees $409/mo
Year Built 1969
Annual Tax Amount $3,311
Tax Year 2022
Property Description
Welcome HOME! Nestled in the heart of Memorial, this stunning (fully renovated) condo features 1 bedroom, 1 bathroom, and assigned parking in the gated community of Pines Condos off of Memorial Drive. The homeowners association keeps the ground in pristine condition and the property features a well-manicured green space, large shade trees, and two fully fenced pools. Step inside the home and enjoy lovely upgrades like tile floors, designer-painted walls, crown molding, disk lights, and a CHIC kitchen space. The kitchen is a focal point with sleek Quartz counters, high-end cabinetry, stainless steel appliances, a Subway tile backsplash, and a peninsula island with breakfast bar seating. Adjacent to the kitchen you'll find a large dining space and a spacious family room with room for sectional seating. Privately tucked away is the primary bedroom and bathroom with a stunning walk-in shower. You can't beat this location near schools, shops, and dining with easy access to I-10.
Location
State TX
County Harris
Area Memorial West
Rooms
Other Rooms Den, Family Room, Formal Dining, Kitchen/Dining Combo, Utility Room in House
Master Bathroom Primary Bath: Shower Only
Den/Bedroom Plus 1
Kitchen Breakfast Bar, Kitchen open to Family Room, Pantry
Interior
Interior Features Window Coverings, Fire/Smoke Alarm, Refrigerator Included
Heating Central Electric
Cooling Central Electric
Flooring Laminate, Tile
Appliance Dryer Included, Refrigerator, Stacked, Washer Included
Dryer Utilities 1
Laundry Utility Rm in House
Exterior
Exterior Feature Clubhouse, Front Green Space, Patio/Deck, Storage
Carport Spaces 1
Roof Type Composition
Street Surface Concrete,Curbs,Gutters
Private Pool No
Building
Story 1
Unit Location Greenbelt,On Corner,Wooded
Entry Level Level 1
Foundation Slab
Sewer Public Sewer
Water Public Water
Structure Type Brick
New Construction No
Schools
Elementary Schools Frostwood Elementary School
Middle Schools Memorial Middle School (Spring Branch)
High Schools Memorial High School (Spring Branch)
School District 49 - Spring Branch
Others
Pets Allowed With Restrictions
HOA Fee Include Clubhouse,Exterior Building,Grounds,Limited Access Gates,On Site Guard,Other,Recreational Facilities
Senior Community No
Tax ID 111-829-010-0003
Ownership Full Ownership
Energy Description Digital Program Thermostat,HVAC>13 SEER
Acceptable Financing Cash Sale, Conventional, FHA, VA
Tax Rate 2.3379
Disclosures Other Disclosures, Sellers Disclosure
Listing Terms Cash Sale, Conventional, FHA, VA
Financing Cash Sale,Conventional,FHA,VA
Special Listing Condition Other Disclosures, Sellers Disclosure
Pets Allowed With Restrictions
Read Less
Want to know what your home might be worth? Contact us for a FREE valuation!

Our team is ready to help you sell your home for the highest possible price ASAP

Bought with Four Seasons Realty

GET MORE INFORMATION





