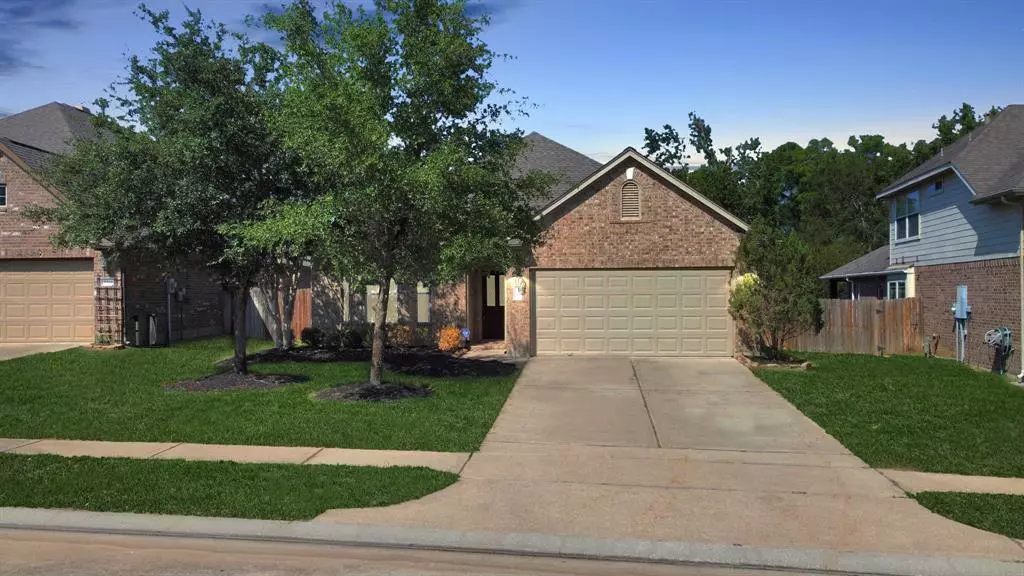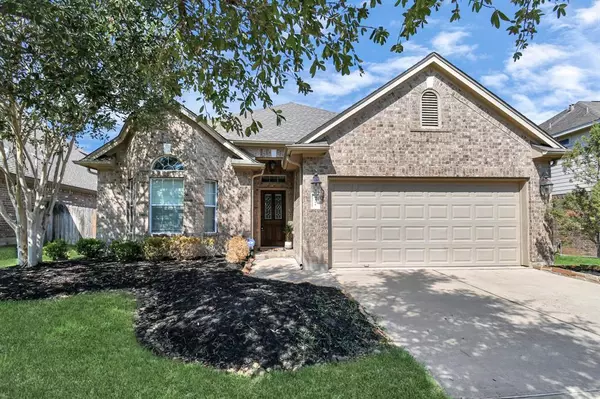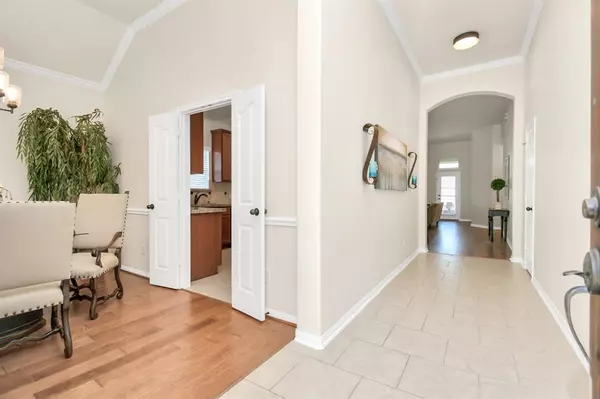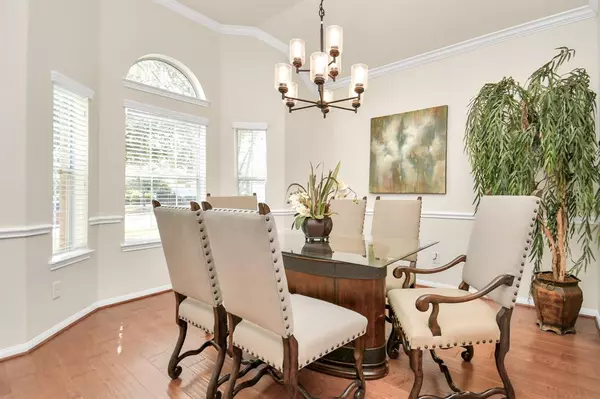$305,000
For more information regarding the value of a property, please contact us for a free consultation.
8411 Misty Mountain Trail LN Spring, TX 77389
3 Beds
2 Baths
1,812 SqFt
Key Details
Property Type Single Family Home
Listing Status Sold
Purchase Type For Sale
Square Footage 1,812 sqft
Price per Sqft $168
Subdivision Shadow Crk/Augusta Pines
MLS Listing ID 98838856
Sold Date 10/06/23
Style Traditional
Bedrooms 3
Full Baths 2
HOA Fees $75/ann
HOA Y/N 1
Year Built 2010
Annual Tax Amount $7,819
Tax Year 2022
Lot Size 7,319 Sqft
Acres 0.168
Property Description
Enjoy all the luxuries of Augusta Pines in this cozy, sought-after section of the neighborhood. This former model home has updated flooring and light fixtures throughout, high ceilings, a large open kitchen, and new paint on every wall and door frame of the home. The front room can be used as either a dining room or an office space. All the bedrooms are situated towards the back of the home and the primary has added privacy away from the two secondary rooms. The 2-car garage is fitted with built-in storage for all your extra tools, toys and materials. Outside of the home, you can enjoy your screened in porch without worrying about those pesky mosquitos. You have easy access to Kuykendahl, so you are just minutes from the Woodlands or 99, but still feel like you are away from all the hustle and bustle.
Location
State TX
County Harris
Area Spring/Klein
Rooms
Bedroom Description All Bedrooms Down,Primary Bed - 1st Floor,Walk-In Closet
Other Rooms 1 Living Area, Formal Dining, Sun Room
Master Bathroom Primary Bath: Double Sinks, Primary Bath: Jetted Tub, Primary Bath: Separate Shower, Secondary Bath(s): Shower Only
Kitchen Breakfast Bar, Island w/o Cooktop, Pantry
Interior
Interior Features Alarm System - Owned, Fire/Smoke Alarm, High Ceiling
Heating Central Gas
Cooling Central Electric
Flooring Tile, Vinyl Plank, Wood
Fireplaces Number 1
Exterior
Exterior Feature Back Yard Fenced, Screened Porch, Sprinkler System
Parking Features Attached Garage
Garage Spaces 2.0
Roof Type Composition
Private Pool No
Building
Lot Description In Golf Course Community
Story 1
Foundation Slab
Lot Size Range 0 Up To 1/4 Acre
Water Water District
Structure Type Brick
New Construction No
Schools
Elementary Schools Metzler Elementary School
Middle Schools Hofius Intermediate School
High Schools Klein Oak High School
School District 32 - Klein
Others
HOA Fee Include Clubhouse,Grounds,Recreational Facilities
Senior Community No
Restrictions Deed Restrictions
Tax ID 126-843-001-0054
Ownership Full Ownership
Acceptable Financing Cash Sale, Conventional, FHA, VA
Tax Rate 2.6165
Disclosures Mud, Sellers Disclosure
Listing Terms Cash Sale, Conventional, FHA, VA
Financing Cash Sale,Conventional,FHA,VA
Special Listing Condition Mud, Sellers Disclosure
Read Less
Want to know what your home might be worth? Contact us for a FREE valuation!

Our team is ready to help you sell your home for the highest possible price ASAP

Bought with Southern Properties & Estates

GET MORE INFORMATION





