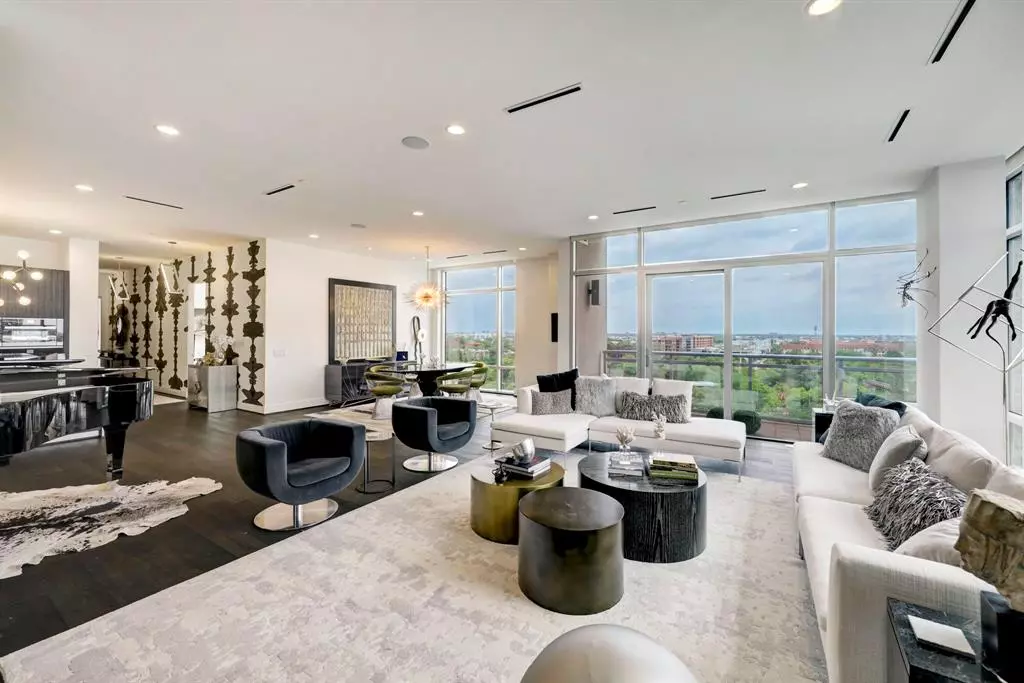$1,975,000
For more information regarding the value of a property, please contact us for a free consultation.
3331 Damico ST #901 Houston, TX 77019
3 Beds
3.1 Baths
3,247 SqFt
Key Details
Property Type Condo
Listing Status Sold
Purchase Type For Sale
Square Footage 3,247 sqft
Price per Sqft $577
Subdivision Riva At The Park
MLS Listing ID 19345604
Sold Date 10/04/23
Bedrooms 3
Full Baths 3
Half Baths 1
HOA Fees $2,236/mo
Year Built 2017
Annual Tax Amount $38,489
Tax Year 2022
Property Description
THE RIVA is an exclusive HIGHRISE residence offering Luxury, Privacy, and Security in an intimate building. Live in comfort among neighbors of life achievement who treasure quiet anonymity. The RIVA is a recently built Highrise Villa constructed in 2017 where quality abounds throughout. The seller of this unit has chosen the best of the best in interior materials and appliances. The NINTH FLOOR CORNER UNIT has 2 BALCONIES W/ FABULOUS VIEWS of Buffalo Bayou, Downtown and more. OVER 3200 SQ FT of space gives 3 BDRMS, 3 1/2 BATHS, Chef's Kitchen, giant Living and Dining areas. FITNESS CENTER on the 1st Floor and ROOFTOP LOUNGE with grill and indoor & outdoor seating. EASY ACCESS to SCENIC ALLEN PARKWAY PARK with Walking and Jogging Trails and HOUSTON'S BEST DOG PARK plus Dozens of Fine Dining Restaurants and shopping of all kinds 5 minutes close by. DOWNTOWN ATTRACTIONS only minutes away. ITS A HAVEN OF STYLE and COMFORT with an excellent, helpful building staff.
Location
State TX
County Harris
Area River Oaks Shopping Area
Building/Complex Name RIVA AT THE PARK
Rooms
Bedroom Description All Bedrooms Up,En-Suite Bath,Walk-In Closet
Other Rooms 1 Living Area, Formal Dining, Home Office/Study, Utility Room in House
Kitchen Breakfast Bar, Instant Hot Water, Island w/ Cooktop, Kitchen open to Family Room, Pots/Pans Drawers, Soft Closing Cabinets, Soft Closing Drawers
Interior
Interior Features Window Coverings, Elevator, Fire/Smoke Alarm, Formal Entry/Foyer, Interior Storage Closet, Refrigerator Included, Wired for Sound
Heating Central Electric
Cooling Central Electric
Flooring Marble Floors, Wood
Appliance Dryer Included, Electric Dryer Connection, Full Size, Refrigerator, Stacked, Washer Included
Exterior
Exterior Feature Balcony/Terrace, Exercise Room, Party Room, Rooftop Deck, Storage, Trash Chute
View East, North
Street Surface Concrete,Curbs
Total Parking Spaces 3
Private Pool No
Building
Building Description Concrete,Glass,Steel, Concierge,Gym,Lounge,Private Garage,Storage Outside of Unit
Unit Features Covered Terrace
Builder Name Sims Construction
Structure Type Concrete,Glass,Steel
New Construction No
Schools
Elementary Schools William Wharton K-8 Dual Language Academy
Middle Schools Gregory-Lincoln Middle School
High Schools Lamar High School (Houston)
School District 27 - Houston
Others
Pets Allowed With Restrictions
HOA Fee Include Other
Senior Community No
Tax ID 139-301-009-0001
Ownership Full Ownership
Energy Description Digital Program Thermostat,Insulated/Low-E windows
Acceptable Financing Cash Sale, Conventional
Tax Rate 2.2019
Disclosures Sellers Disclosure
Listing Terms Cash Sale, Conventional
Financing Cash Sale,Conventional
Special Listing Condition Sellers Disclosure
Pets Allowed With Restrictions
Read Less
Want to know what your home might be worth? Contact us for a FREE valuation!

Our team is ready to help you sell your home for the highest possible price ASAP

Bought with Douglas Elliman Real Estate

GET MORE INFORMATION





