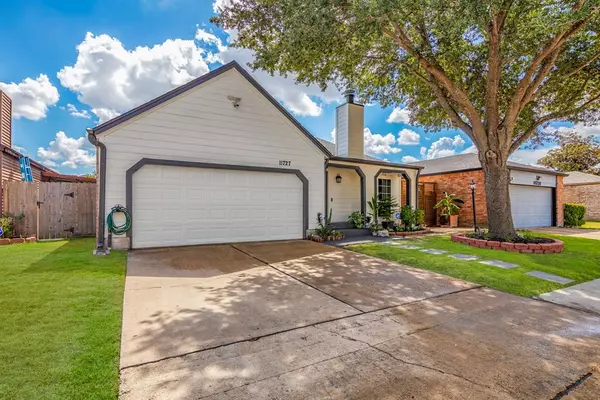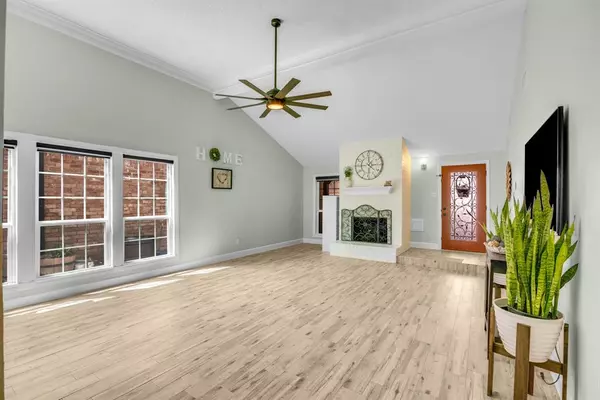$258,000
For more information regarding the value of a property, please contact us for a free consultation.
11727 Zarroll DR Houston, TX 77099
3 Beds
2 Baths
1,820 SqFt
Key Details
Property Type Single Family Home
Listing Status Sold
Purchase Type For Sale
Square Footage 1,820 sqft
Price per Sqft $152
Subdivision Kirkwood Village R/P
MLS Listing ID 22111151
Sold Date 10/10/23
Style Contemporary/Modern,Traditional
Bedrooms 3
Full Baths 2
HOA Fees $19/ann
HOA Y/N 1
Year Built 1982
Annual Tax Amount $5,563
Tax Year 2022
Lot Size 5,060 Sqft
Acres 0.1162
Property Description
***MULTIPLE OFFERS RECEIVED!!PLEASE SUBMIT YOUR OFFER BY TUESDAY SEP 26TH***Welcome to this charming, remodeled home near Chinatown that perfectly blends modern design and functionality. Step inside and be greeted by alluring new tile floors that add an elegant touch to the living spaces. The home's kitchen is a true highlight, featuring exquisite granite countertops that provide both durability and a luxurious aesthetic. You will be captivated by a wet bar tastefully designed to create a refined and inviting atmosphere for your guests. Adjacent to the kitchen, you'll find a cozy breakfast nook that offers the perfect space to enjoy your morning coffee while basking in the natural light that streams through the windows. New windows installed and fresh paint throughout the house. This home also boasts a brand-new roof, providing peace of mind and ensuring that you won't have to worry about costly repairs in the near future. Adding value to the property and enhancing its overall appeal.
Location
State TX
County Harris
Area Alief
Rooms
Bedroom Description En-Suite Bath
Other Rooms 1 Living Area, Breakfast Room, Formal Dining, Utility Room in Garage, Utility Room in House
Master Bathroom Primary Bath: Double Sinks, Primary Bath: Soaking Tub, Primary Bath: Tub/Shower Combo
Interior
Interior Features High Ceiling, Wet Bar
Heating Central Gas
Cooling Central Electric
Flooring Tile
Fireplaces Number 1
Fireplaces Type Gas Connections, Wood Burning Fireplace
Exterior
Exterior Feature Fully Fenced
Parking Features Attached Garage
Garage Spaces 2.0
Roof Type Composition
Street Surface Concrete,Curbs,Gutters
Private Pool No
Building
Lot Description Cleared
Story 1
Foundation Slab
Lot Size Range 0 Up To 1/4 Acre
Sewer Public Sewer
Water Public Water
Structure Type Brick,Other,Wood
New Construction No
Schools
Elementary Schools Boone Elementary School (Alief)
Middle Schools Holub Middle School
High Schools Aisd Draw
School District 2 - Alief
Others
Senior Community No
Restrictions Unknown
Tax ID 112-831-000-0014
Energy Description Ceiling Fans
Acceptable Financing Cash Sale, Conventional, FHA, Investor, Other, VA
Tax Rate 2.4258
Disclosures Sellers Disclosure
Listing Terms Cash Sale, Conventional, FHA, Investor, Other, VA
Financing Cash Sale,Conventional,FHA,Investor,Other,VA
Special Listing Condition Sellers Disclosure
Read Less
Want to know what your home might be worth? Contact us for a FREE valuation!

Our team is ready to help you sell your home for the highest possible price ASAP

Bought with Halona Realty

GET MORE INFORMATION





