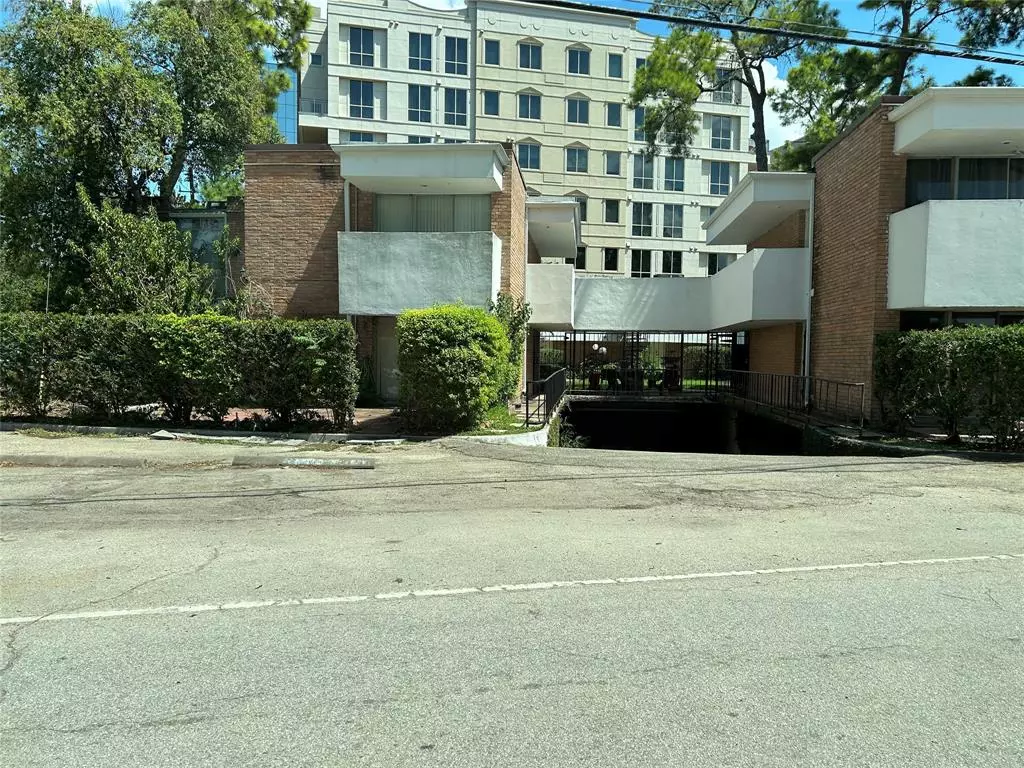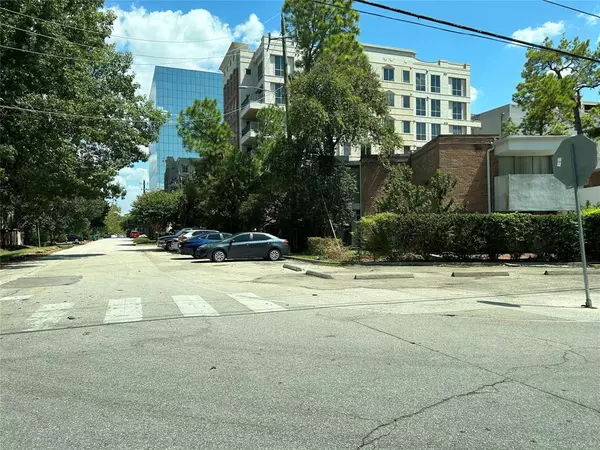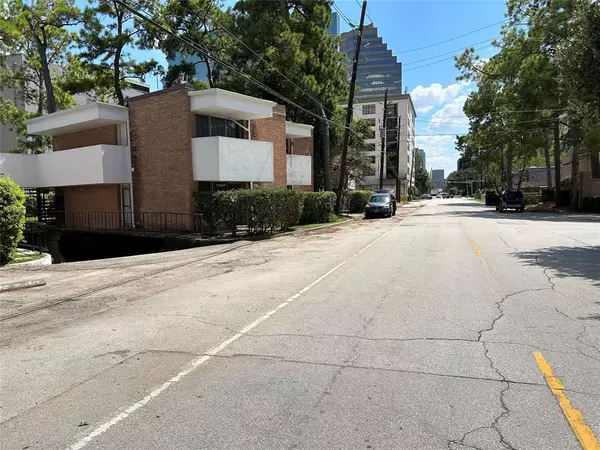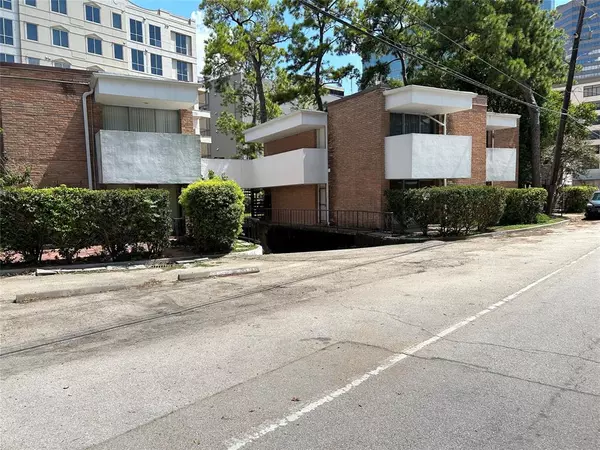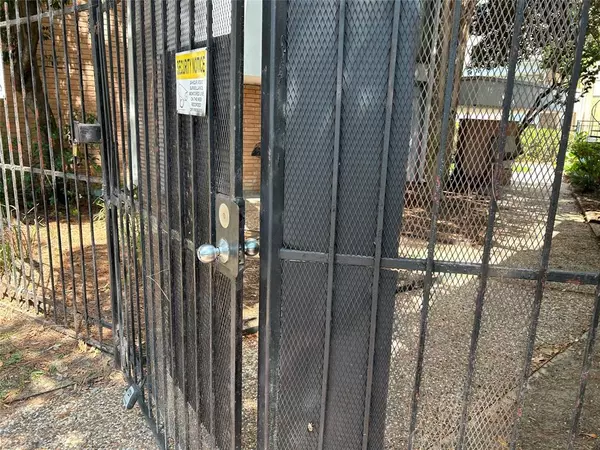$130,000
For more information regarding the value of a property, please contact us for a free consultation.
513 S Post Oak LN S #5208 Houston, TX 77056
2 Beds
1 Bath
1,140 SqFt
Key Details
Property Type Condo
Sub Type Condominium
Listing Status Sold
Purchase Type For Sale
Square Footage 1,140 sqft
Price per Sqft $105
Subdivision Post Oak Timber Condo
MLS Listing ID 5275827
Sold Date 10/11/23
Style Traditional
Bedrooms 2
Full Baths 1
HOA Fees $350/mo
Year Built 1952
Annual Tax Amount $3,523
Tax Year 2022
Lot Size 0.539 Acres
Property Description
RARE FIND. INVESTMENT OPPORTUNITY! This small 20 unit complex has a prime Tanglewood location near 610 and Woodway. Easy access to 1-10, Galleria, Uptown, Memorial Park, St Martins Episcopal Church & local shopping. Water and trash are included in the monthly HOA fees. This owner owns 5 of the 20 units. Two are in MLS. Three more 1 bedroom units are available, but not in MLS. The owner will sell all 5 together or individually. They are being sold in the "AS IS" condition. Seller will make no repairs. The other three units are 1 bedrooms. Two are on the first floor. The other one is on the second floor. All 3 units are close to the wrot iron entry gate as you enter the complex on the south side. Same floor plan as unit #204. The owner inherited them from her late husband & never lived in any of them. All are vacant and are priced at $110,000 . This is the first public offering in MLS for all units. Combo lock boxes are on the two in MLS. Supra lock boxes are on the other 3 units.
Location
State TX
County Harris
Area Tanglewood Area
Rooms
Bedroom Description 2 Bedrooms Down,All Bedrooms Up,Primary Bed - 2nd Floor
Other Rooms 1 Living Area, Breakfast Room, Living Area - 2nd Floor
Master Bathroom Primary Bath: Double Sinks, Primary Bath: Tub/Shower Combo
Kitchen Kitchen open to Family Room
Interior
Interior Features Refrigerator Included, Window Coverings
Heating Central Electric
Cooling Central Electric
Flooring Carpet, Tile
Appliance Refrigerator
Dryer Utilities 1
Laundry Utility Rm In Garage
Exterior
Exterior Feature Balcony, Fenced
View West
Roof Type Built Up
Street Surface Concrete
Private Pool No
Building
Faces West
Story 1
Unit Location Courtyard,Overlooking Pool
Entry Level 2nd Level
Foundation Block & Beam
Sewer Public Sewer
Water Public Water
Structure Type Stucco
New Construction No
Schools
Elementary Schools Briargrove Elementary School
Middle Schools Tanglewood Middle School
High Schools Wisdom High School
School District 27 - Houston
Others
HOA Fee Include Exterior Building,Grounds,Limited Access Gates
Senior Community No
Tax ID 109-430-000-0006
Ownership Full Ownership
Energy Description Ceiling Fans
Acceptable Financing Cash Sale, Investor
Tax Rate 2.2019
Disclosures Estate, Sellers Disclosure
Listing Terms Cash Sale, Investor
Financing Cash Sale,Investor
Special Listing Condition Estate, Sellers Disclosure
Read Less
Want to know what your home might be worth? Contact us for a FREE valuation!

Our team is ready to help you sell your home for the highest possible price ASAP

Bought with Vive Realty LLC

GET MORE INFORMATION

