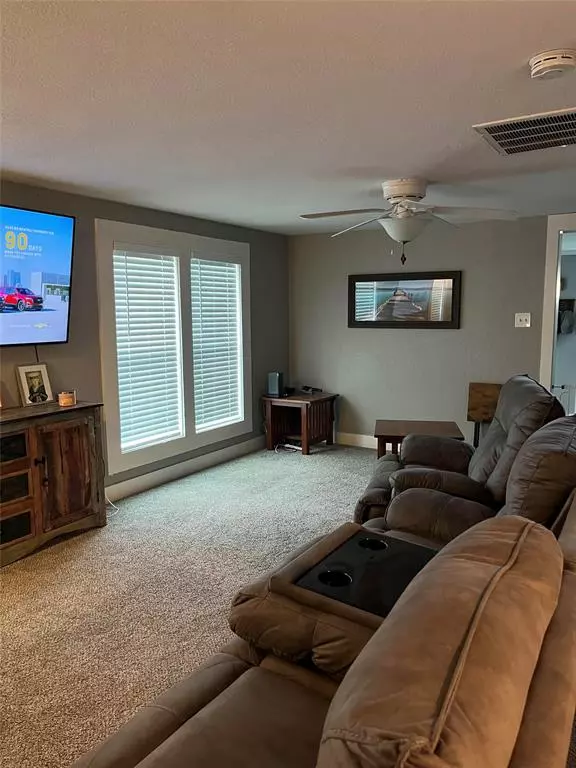$105,000
For more information regarding the value of a property, please contact us for a free consultation.
114 3rd ST Brazoria, TX 77422
2 Beds
1 Bath
1,032 SqFt
Key Details
Property Type Single Family Home
Listing Status Sold
Purchase Type For Sale
Square Footage 1,032 sqft
Price per Sqft $125
Subdivision Northside Brazoria
MLS Listing ID 5949159
Sold Date 10/10/23
Style Traditional
Bedrooms 2
Full Baths 1
Year Built 1950
Annual Tax Amount $2,484
Tax Year 2022
Lot Size 10,001 Sqft
Acres 0.2296
Property Description
COMING SOON!!!! COMING SOON!!!
WHAT A CUTE HOME IN THE TINY COMMUNITY OF BRAZORIA. THIS HOME HAS SO MUCH TO OFFER AND THE CURRENT OWNERS TAKE PRIDE IN OWNERSHIP SERIOUSLY. LOTS OF UPGRADES TO NAME A FEW ARE SIDING, PLUMBING (PEX PIPE), WINDOWS, COUNTERTOPS, FLOORING, KITCHEN SINK. IF PEACE AND QUIET ARE WHAT YOU ARE LOOKING FOR, WITH AN ADORABLE HOME WITH ROOM OUTSIDE FOR THE KIDS TO RUN, FOR THE LARGE OUTDOOR GATHERINGS, OR FOR OUR TEXAS HEAT AND A NICE INGROUND POOL, THIS IS THE HOME FOR YOU! CALL NOW TO VIEW THE HOME AND LET'S MAKE IT YOUR OWN!
Location
State TX
County Brazoria
Area West Of The Brazos
Rooms
Bedroom Description All Bedrooms Down
Master Bathroom Primary Bath: Tub/Shower Combo
Kitchen Kitchen open to Family Room
Interior
Heating Central Electric
Cooling Central Electric
Exterior
Roof Type Composition
Private Pool No
Building
Lot Description Subdivision Lot
Story 1
Foundation Block & Beam
Lot Size Range 0 Up To 1/4 Acre
Sewer Public Sewer
Water Public Water
Structure Type Other
New Construction No
Schools
Elementary Schools Wild Peach Elementary
Middle Schools West Brazos Junior High
High Schools Columbia High School
School District 10 - Columbia-Brazoria
Others
Senior Community No
Restrictions Unknown
Tax ID 2041-0245-000
Tax Rate 2.2588
Disclosures Sellers Disclosure
Special Listing Condition Sellers Disclosure
Read Less
Want to know what your home might be worth? Contact us for a FREE valuation!

Our team is ready to help you sell your home for the highest possible price ASAP

Bought with Realty Associates

GET MORE INFORMATION





