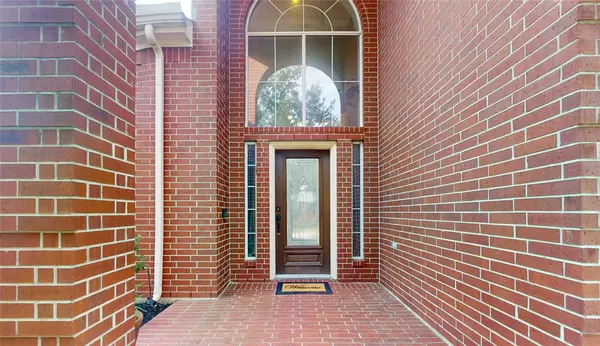$565,000
For more information regarding the value of a property, please contact us for a free consultation.
26018 Shady Dawn LN Katy, TX 77494
4 Beds
3.1 Baths
3,534 SqFt
Key Details
Property Type Single Family Home
Listing Status Sold
Purchase Type For Sale
Square Footage 3,534 sqft
Price per Sqft $157
Subdivision Silver Ranch Sec 1
MLS Listing ID 98321229
Sold Date 10/12/23
Style Traditional
Bedrooms 4
Full Baths 3
Half Baths 1
HOA Fees $70/ann
HOA Y/N 1
Year Built 2008
Annual Tax Amount $10,354
Tax Year 2022
Lot Size 7,800 Sqft
Acres 0.1791
Property Description
Welcome to this exquisite 4-bedroom, 3.5-bathroom oasis nestled in the highly sought-after Silver Ranch subdivision. As you step inside, you'll be greeted by an abundance of natural light that illuminates the spacious living areas. The chef's kitchen boasts modern appliances, granite countertops, an island and ample storage. Retreat to the serene master suite, with a generous walk-in closet and a spa-like ensuite bath. Upstairs are massive game room and media room which offer endless possibilities for recreation and entertainment. Three spacious bedrooms offer plenty of space for family and guests. One of the standout features of this property is the private backyard paradise. Surrounded by lush landscaping, the oasis includes a sparkling pool. With no back neighbors, and you'll enjoy the utmost in seclusion and tranquility. In addition to its privacy, this home is surrounded by a delightful walking trail. Don't miss the opportunity to make this exceptional property your forever home.
Location
State TX
County Fort Bend
Area Katy - Southwest
Rooms
Bedroom Description All Bedrooms Up,Primary Bed - 1st Floor
Other Rooms Breakfast Room, Formal Dining, Gameroom Up, Living Area - 1st Floor, Media, Utility Room in Garage
Master Bathroom Half Bath, Primary Bath: Jetted Tub, Primary Bath: Separate Shower, Primary Bath: Tub/Shower Combo
Kitchen Island w/o Cooktop, Pantry
Interior
Interior Features Fire/Smoke Alarm, High Ceiling, Prewired for Alarm System, Window Coverings
Heating Central Gas
Cooling Central Electric
Flooring Carpet, Engineered Wood, Tile
Fireplaces Number 1
Fireplaces Type Gaslog Fireplace
Exterior
Exterior Feature Back Green Space
Parking Features Attached Garage, Oversized Garage
Garage Spaces 3.0
Pool In Ground
Roof Type Composition
Private Pool Yes
Building
Lot Description Other
Faces East
Story 2
Foundation Slab
Lot Size Range 0 Up To 1/4 Acre
Water Water District
Structure Type Brick
New Construction No
Schools
Elementary Schools Woodcreek Elementary School
Middle Schools Tays Junior High School
High Schools Tompkins High School
School District 30 - Katy
Others
Senior Community No
Restrictions Deed Restrictions
Tax ID 8127-01-007-0200-914
Ownership Full Ownership
Energy Description Ceiling Fans,Digital Program Thermostat
Acceptable Financing Cash Sale, Conventional
Tax Rate 2.6705
Disclosures Mud, Owner/Agent, Sellers Disclosure
Listing Terms Cash Sale, Conventional
Financing Cash Sale,Conventional
Special Listing Condition Mud, Owner/Agent, Sellers Disclosure
Read Less
Want to know what your home might be worth? Contact us for a FREE valuation!

Our team is ready to help you sell your home for the highest possible price ASAP

Bought with Keller Williams Platinum

GET MORE INFORMATION





