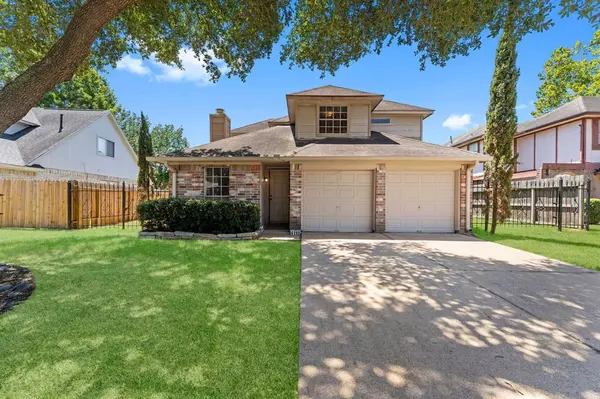$191,000
For more information regarding the value of a property, please contact us for a free consultation.
4110 Presidents DR S Houston, TX 77047
3 Beds
2.1 Baths
1,698 SqFt
Key Details
Property Type Single Family Home
Listing Status Sold
Purchase Type For Sale
Square Footage 1,698 sqft
Price per Sqft $100
Subdivision Morningside Place
MLS Listing ID 62919550
Sold Date 10/12/23
Style Traditional
Bedrooms 3
Full Baths 2
Half Baths 1
HOA Fees $32/ann
HOA Y/N 1
Year Built 1989
Annual Tax Amount $4,675
Tax Year 2022
Lot Size 6,686 Sqft
Property Description
Upon entering the first floor, you'll be greeted by the soaring ceilings of the formal living and dining rooms and enjoy the warmth of the gas-log fireplace. The lower level also encompasses a cozy den which provides a seamless connection to the family room, creating a lovely open concept. Large floor-to-ceiling windows bathe the home in natural light while providing views of the oversized backyard. All the bedrooms, including the spacious Primary suite, are on the second floor. Situated conveniently, this home provides easy access to major highways, connecting you to downtown attractions, Pearland, various retail options, the Hobby Airport, and the Medical Center. Take advantage of the low HOA fee and taxes and enjoy being zoned to outstanding HISD schools. Schedule your private tour of this three-bedroom, two-and-a-half-bath lakefront abode. The evident pride of homeownership shines through, making this home a true must-see!
Location
State TX
County Harris
Area Pearland
Rooms
Bedroom Description All Bedrooms Up,En-Suite Bath,Sitting Area
Other Rooms Breakfast Room, Family Room, Formal Dining, Formal Living, Living Area - 1st Floor, Utility Room in Garage
Master Bathroom Primary Bath: Tub/Shower Combo, Secondary Bath(s): Tub/Shower Combo
Kitchen Breakfast Bar, Island w/o Cooktop, Kitchen open to Family Room, Pantry
Interior
Interior Features Fire/Smoke Alarm, Formal Entry/Foyer, High Ceiling, Refrigerator Included
Heating Central Gas
Cooling Central Electric
Flooring Carpet, Tile
Fireplaces Number 1
Fireplaces Type Gas Connections, Gaslog Fireplace
Exterior
Exterior Feature Back Green Space, Back Yard, Back Yard Fenced, Fully Fenced, Patio/Deck, Side Yard
Parking Features Attached Garage
Garage Spaces 2.0
Garage Description Additional Parking, Double-Wide Driveway
Roof Type Composition
Private Pool No
Building
Lot Description Subdivision Lot
Story 2
Foundation Slab
Lot Size Range 0 Up To 1/4 Acre
Water Water District
Structure Type Brick,Vinyl
New Construction No
Schools
Elementary Schools Law Elementary School
Middle Schools Thomas Middle School
High Schools Worthing High School
School District 27 - Houston
Others
Senior Community No
Restrictions Deed Restrictions
Tax ID 116-151-002-0049
Energy Description Attic Vents,Ceiling Fans,Digital Program Thermostat
Acceptable Financing Cash Sale, Conventional, FHA, Investor
Tax Rate 2.4583
Disclosures Mud, No Disclosures, Probate
Listing Terms Cash Sale, Conventional, FHA, Investor
Financing Cash Sale,Conventional,FHA,Investor
Special Listing Condition Mud, No Disclosures, Probate
Read Less
Want to know what your home might be worth? Contact us for a FREE valuation!

Our team is ready to help you sell your home for the highest possible price ASAP

Bought with Main Street Renewal LLC

GET MORE INFORMATION





