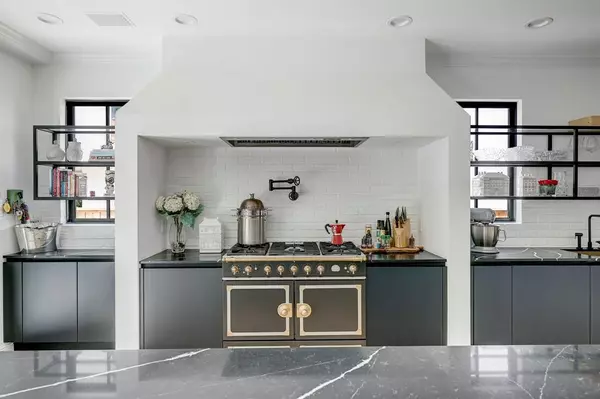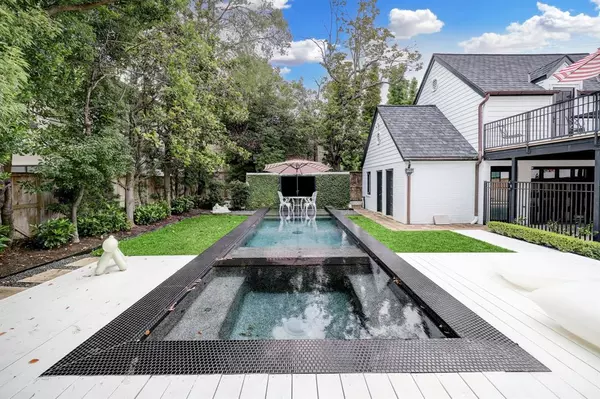$3,595,000
For more information regarding the value of a property, please contact us for a free consultation.
2217 Inwood DR Houston, TX 77019
3 Beds
3.1 Baths
4,801 SqFt
Key Details
Property Type Single Family Home
Listing Status Sold
Purchase Type For Sale
Square Footage 4,801 sqft
Price per Sqft $666
Subdivision River Oaks Sec 01
MLS Listing ID 47477675
Sold Date 10/13/23
Style French,Traditional
Bedrooms 3
Full Baths 3
Half Baths 1
HOA Fees $191/ann
HOA Y/N 1
Year Built 1934
Annual Tax Amount $50,826
Tax Year 2022
Lot Size 0.255 Acres
Acres 0.2548
Property Description
This majestic French Eclectic home, built in 1934, has been completely renovated, blending original features with a chic minimalist style. Pass through a glass entry to a spacious family room and open kitchen featuring custom Poggenpohl cabinetry, La Cornue CornuFe’ 46” dual fuel range, Miele appliances including separate 36” refrigerator and freezer towers, Pureline Steam Combi, Speed Ovens, knock2open dishwasher, expansive quartz countertops and so much more. The original fireplace serves as the centerpiece of the formal living and dining room, and a stylish sunroom opens to a sleek pool and spa complete with a Baha shelf and outdoor cinema. The unique, original cellar has been transformed into a warm, wood-paneled wine cellar perfect for tastings. Elevator, custom cabinetry, guest house, massage room, gym, reading room, and hidden cinema are just a few of the other remarkable attributes this home has to offer.
Location
State TX
County Harris
Area River Oaks Area
Rooms
Bedroom Description All Bedrooms Up,En-Suite Bath,Primary Bed - 2nd Floor,Walk-In Closet
Other Rooms Breakfast Room, Family Room, Formal Dining, Formal Living, Gameroom Up, Home Office/Study, Media, Sun Room, Utility Room in House, Wine Room
Master Bathroom Primary Bath: Double Sinks, Primary Bath: Jetted Tub, Primary Bath: Separate Shower
Den/Bedroom Plus 4
Kitchen Kitchen open to Family Room, Soft Closing Cabinets, Walk-in Pantry
Interior
Interior Features Elevator, Elevator Shaft, Formal Entry/Foyer
Heating Central Gas, Zoned
Cooling Central Electric, Zoned
Flooring Tile, Wood
Fireplaces Number 1
Exterior
Exterior Feature Back Yard, Back Yard Fenced, Balcony, Detached Gar Apt /Quarters, Fully Fenced, Patio/Deck, Rooftop Deck, Spa/Hot Tub
Parking Features Detached Garage
Garage Spaces 2.0
Carport Spaces 2
Garage Description Auto Garage Door Opener, Porte-Cochere
Pool In Ground
Roof Type Composition
Street Surface Concrete,Curbs
Accessibility Driveway Gate
Private Pool Yes
Building
Lot Description Subdivision Lot
Faces North
Story 2
Foundation Pier & Beam, Slab
Lot Size Range 0 Up To 1/4 Acre
Sewer Public Sewer
Water Public Water
Structure Type Brick,Wood
New Construction No
Schools
Elementary Schools River Oaks Elementary School (Houston)
Middle Schools Lanier Middle School
High Schools Lamar High School (Houston)
School District 27 - Houston
Others
Senior Community No
Restrictions Deed Restrictions
Tax ID 060-155-045-0005
Tax Rate 2.2019
Disclosures Sellers Disclosure
Special Listing Condition Sellers Disclosure
Read Less
Want to know what your home might be worth? Contact us for a FREE valuation!

Our team is ready to help you sell your home for the highest possible price ASAP

Bought with Courtney Lane Properties, LLC

GET MORE INFORMATION





