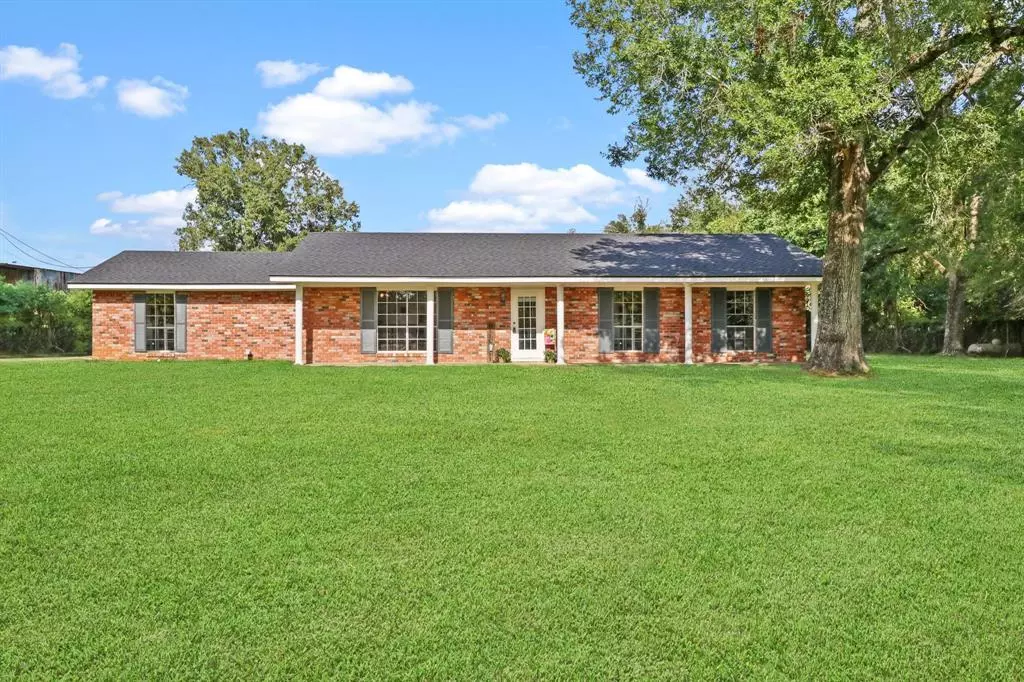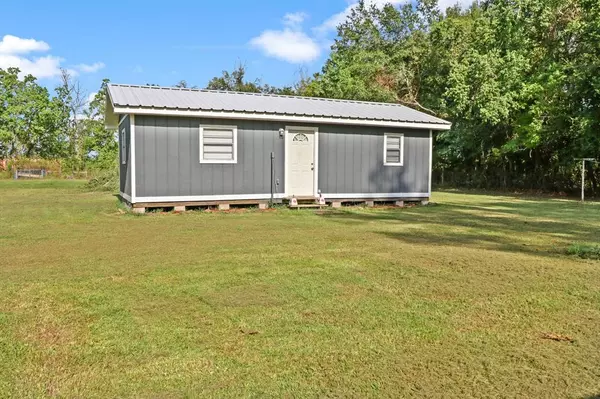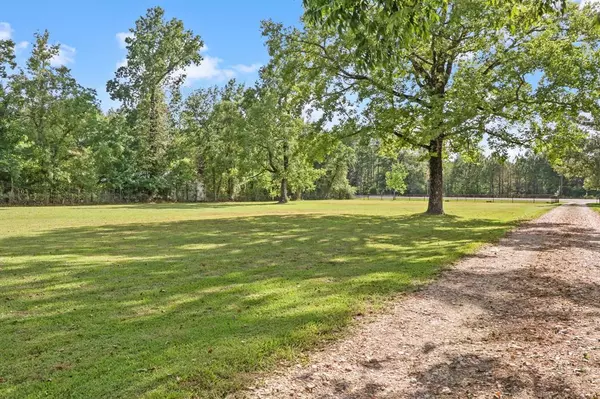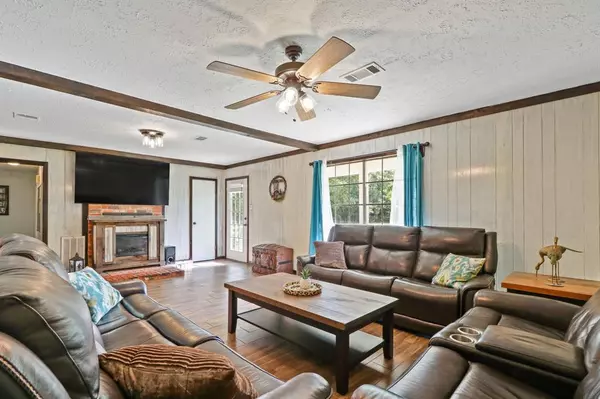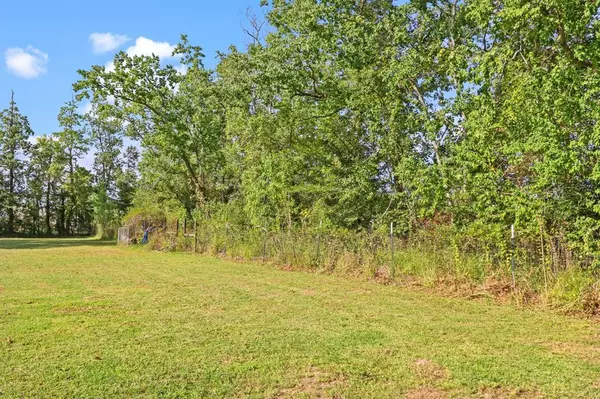$300,000
For more information regarding the value of a property, please contact us for a free consultation.
15666 Highway 146 N Liberty, TX 77575
4 Beds
3 Baths
1,856 SqFt
Key Details
Property Type Single Family Home
Listing Status Sold
Purchase Type For Sale
Square Footage 1,856 sqft
Price per Sqft $161
Subdivision Amos Green
MLS Listing ID 47102719
Sold Date 10/10/23
Style Ranch,Traditional
Bedrooms 4
Full Baths 3
Year Built 1968
Annual Tax Amount $3,596
Tax Year 2022
Lot Size 2.240 Acres
Acres 2.24
Property Description
Country living at its best! This beautiful home is situated in a peaceful and scenic neighborhood, surrounded by nature and fresh air. Enjoy the best of both worlds, with access to all the amenities of Houston, as well as the tranquility of the countryside. It is less than an hour to the Airport. 2+ Acres Fully Fenced with Detached 2 Car Garage. 2nd Grey Home is leased for $750 per month (lease continuation is your choice; currently month to month while selling). Primary Roof and Bath Remodel 2023. Rental Roof 2022, Roof Warranty Included.
Location
State TX
County Liberty
Area Liberty County East
Rooms
Bedroom Description 2 Primary Bedrooms,All Bedrooms Down,En-Suite Bath,Primary Bed - 1st Floor,Split Plan
Other Rooms 1 Living Area, Home Office/Study, Kitchen/Dining Combo, Living/Dining Combo, Quarters/Guest House
Master Bathroom Primary Bath: Shower Only, Secondary Bath(s): Shower Only, Secondary Bath(s): Tub/Shower Combo, Two Primary Baths
Den/Bedroom Plus 3
Kitchen Breakfast Bar
Interior
Heating Central Electric, Propane
Cooling Central Electric
Flooring Tile
Fireplaces Number 1
Fireplaces Type Freestanding, Mock Fireplace
Exterior
Exterior Feature Back Yard, Back Yard Fenced, Covered Patio/Deck, Detached Gar Apt /Quarters, Fully Fenced, Porch, Private Driveway, Side Yard, Storage Shed, Workshop
Parking Features Attached/Detached Garage, Detached Garage, Oversized Garage
Garage Spaces 2.0
Garage Description Additional Parking, Boat Parking, Circle Driveway, Double-Wide Driveway, Driveway Gate, Golf Cart Garage, RV Parking, Workshop
Roof Type Composition
Street Surface Asphalt,Gravel
Accessibility Driveway Gate
Private Pool No
Building
Lot Description Cleared
Story 1
Foundation Slab
Lot Size Range 2 Up to 5 Acres
Sewer Septic Tank
Structure Type Brick,Cement Board
New Construction No
Schools
Elementary Schools Hardin Elementary School
Middle Schools Hardin Junior High School
High Schools Hardin High School
School District 107 - Hardin
Others
Senior Community No
Restrictions Horses Allowed,Mobile Home Allowed,No Restrictions
Tax ID 000041-000192-001
Energy Description Ceiling Fans,Digital Program Thermostat
Acceptable Financing Cash Sale, Conventional, FHA, Investor, USDA Loan, VA
Tax Rate 1.6772
Disclosures Other Disclosures
Listing Terms Cash Sale, Conventional, FHA, Investor, USDA Loan, VA
Financing Cash Sale,Conventional,FHA,Investor,USDA Loan,VA
Special Listing Condition Other Disclosures
Read Less
Want to know what your home might be worth? Contact us for a FREE valuation!

Our team is ready to help you sell your home for the highest possible price ASAP

Bought with Redfin Corporation

GET MORE INFORMATION

