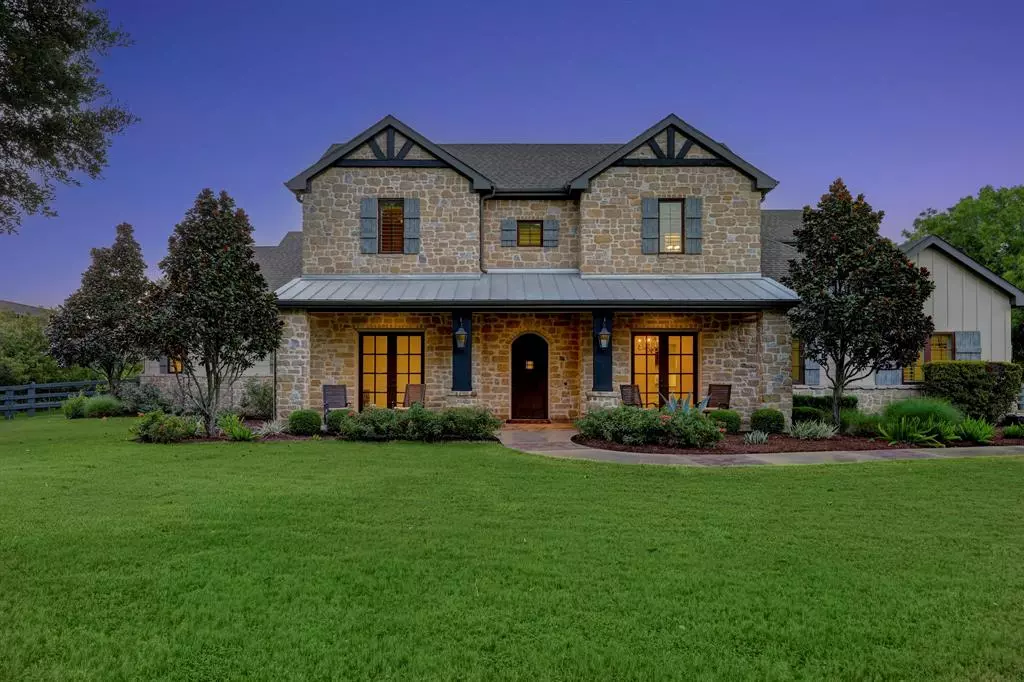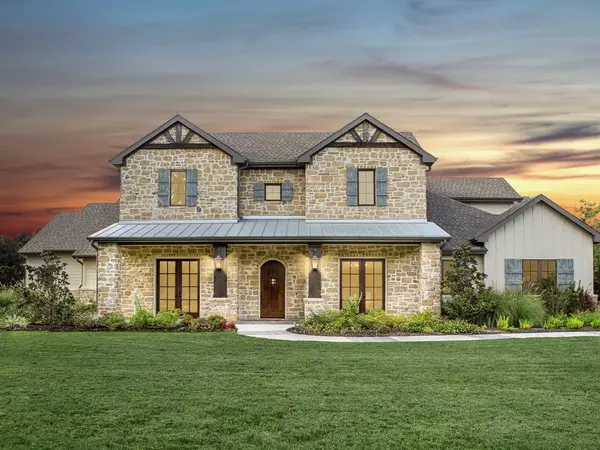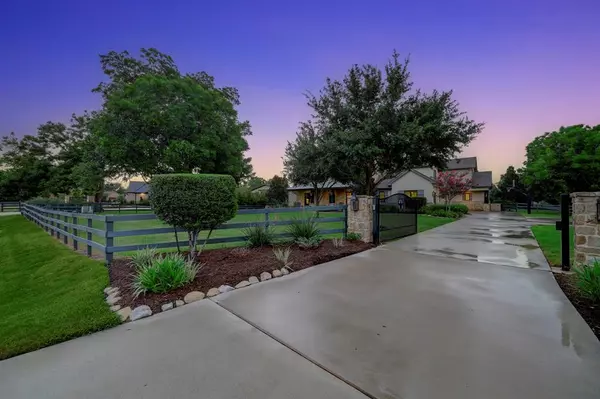$1,800,000
For more information regarding the value of a property, please contact us for a free consultation.
4711 Sugar Maple CT Fulshear, TX 77441
6 Beds
7.1 Baths
5,996 SqFt
Key Details
Property Type Single Family Home
Listing Status Sold
Purchase Type For Sale
Square Footage 5,996 sqft
Price per Sqft $275
Subdivision Fulbrook
MLS Listing ID 69293701
Sold Date 10/13/23
Style Traditional
Bedrooms 6
Full Baths 7
Half Baths 1
HOA Fees $123/ann
HOA Y/N 1
Year Built 2014
Annual Tax Amount $21,924
Tax Year 2022
Lot Size 1.376 Acres
Acres 1.3759
Property Description
Exceptional estate offers perfect balance of luxurious living & 1.38 acres of serene surroundings deep in the heart of Fulshear. Prestigious architecture, stone walls, beautifully bricked alcoves, cladded decked out ceilings, & cedar beams showcase this 6 bdrm, 7.5 bath Fairmont Custom Home. Study & formal dining greet upon entry as enormity of light leads you into great room with an incredible life sized fireplace. Chef's dream kitchen features Thermador Professional appliances, Rev-A-Shelf & custom cabinetry, butlers pantry & climate controlled sunken wine cellar. Intimate entry to primary retreat & two separate, lavish private en suites with massive shower adjoining them as one, & luxe claw foot soaking tub. ALL 5 secondary bdrms complete with en suite: 1 down & 4 upstairs, with a game room, balcony & flex room. Breathtaking acreage views from your Texas sized back porch, outdoor kitchen & living, add exquisite country charm. LOW TAXES. Come tour this masterpiece today!
Location
State TX
County Fort Bend
Area Fulshear/South Brookshire/Simonton
Rooms
Bedroom Description 1 Bedroom Down - Not Primary BR,En-Suite Bath,Sitting Area,Walk-In Closet
Other Rooms Breakfast Room, Family Room, Gameroom Up, Guest Suite, Home Office/Study, Library, Loft, Utility Room in House, Wine Room
Master Bathroom Half Bath, Primary Bath: Double Sinks, Primary Bath: Separate Shower, Primary Bath: Soaking Tub, Secondary Bath(s): Separate Shower, Secondary Bath(s): Shower Only, Secondary Bath(s): Tub/Shower Combo, Two Primary Baths, Vanity Area
Kitchen Breakfast Bar, Butler Pantry, Island w/o Cooktop, Kitchen open to Family Room, Pantry, Pots/Pans Drawers, Soft Closing Cabinets, Soft Closing Drawers, Under Cabinet Lighting, Walk-in Pantry
Interior
Interior Features Alarm System - Owned, Balcony, Crown Molding, Window Coverings, Fire/Smoke Alarm, Formal Entry/Foyer, High Ceiling, Prewired for Alarm System, Refrigerator Included, Wired for Sound
Heating Zoned
Cooling Central Electric
Flooring Carpet, Tile, Wood
Fireplaces Number 1
Fireplaces Type Gaslog Fireplace
Exterior
Exterior Feature Back Green Space, Back Yard, Back Yard Fenced, Balcony, Covered Patio/Deck, Cross Fenced, Fully Fenced, Outdoor Kitchen, Patio/Deck, Porch, Private Driveway, Side Yard, Sprinkler System
Parking Features Attached Garage
Garage Spaces 3.0
Garage Description Additional Parking, Auto Driveway Gate, Auto Garage Door Opener
Waterfront Description Pond
Roof Type Aluminum,Composition
Street Surface Concrete
Accessibility Driveway Gate
Private Pool No
Building
Lot Description Cul-De-Sac, Water View
Faces South
Story 2
Foundation Slab
Lot Size Range 1 Up to 2 Acres
Builder Name Fairmont Homes, LP
Water Aerobic
Structure Type Cement Board,Stone
New Construction No
Schools
Elementary Schools Morgan Elementary School
Middle Schools Leaman Junior High School
High Schools Fulshear High School
School District 33 - Lamar Consolidated
Others
HOA Fee Include Grounds
Senior Community No
Restrictions Deed Restrictions
Tax ID 3382-53-001-0020-901
Energy Description Insulation - Spray-Foam
Acceptable Financing Cash Sale, Conventional
Tax Rate 1.7902
Disclosures Sellers Disclosure
Green/Energy Cert Other Green Certification
Listing Terms Cash Sale, Conventional
Financing Cash Sale,Conventional
Special Listing Condition Sellers Disclosure
Read Less
Want to know what your home might be worth? Contact us for a FREE valuation!

Our team is ready to help you sell your home for the highest possible price ASAP

Bought with Coldwell Banker Realty - Katy

GET MORE INFORMATION





