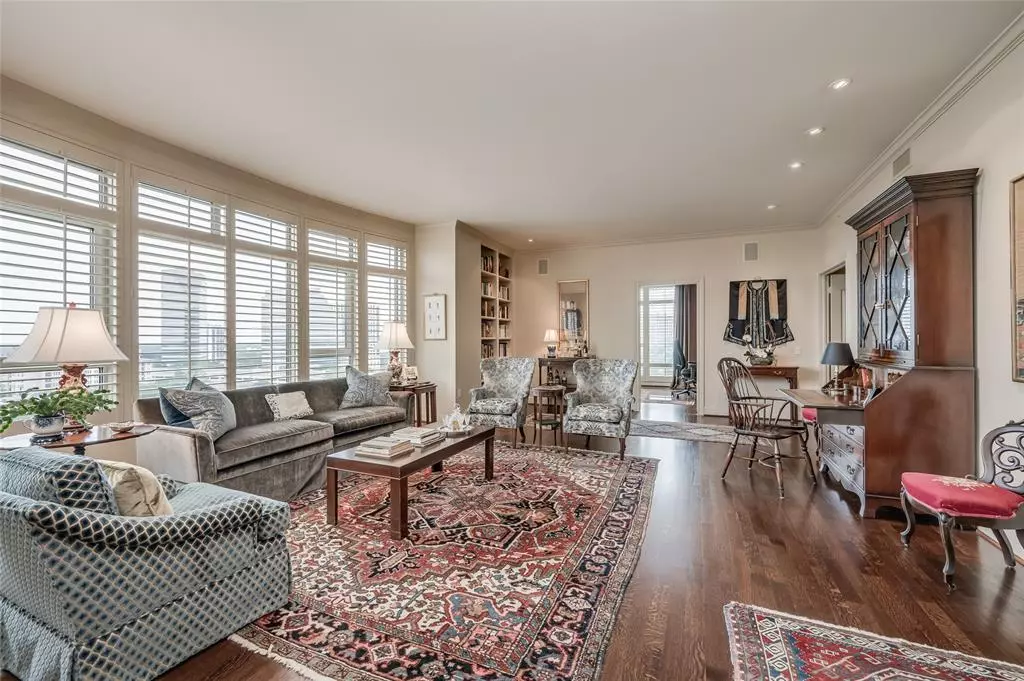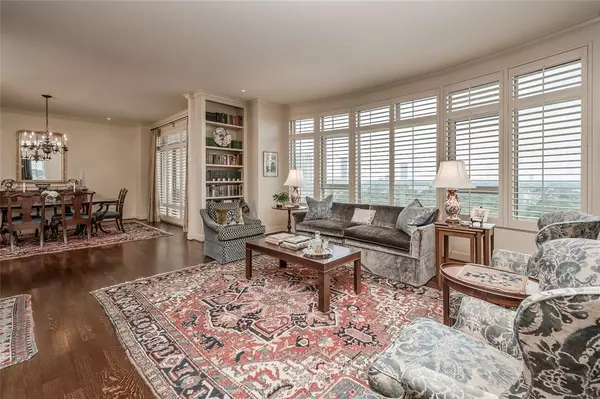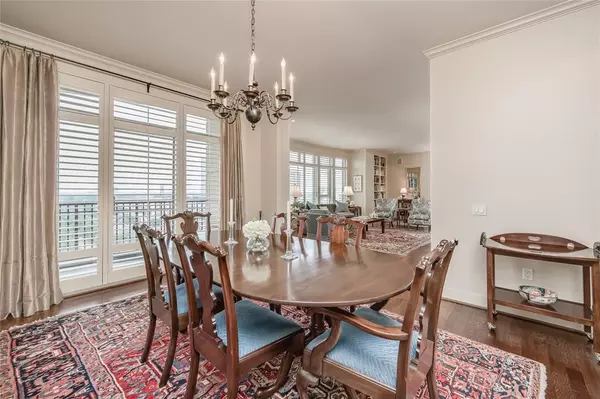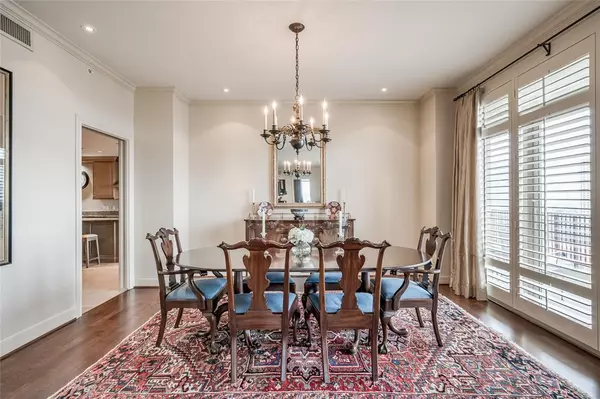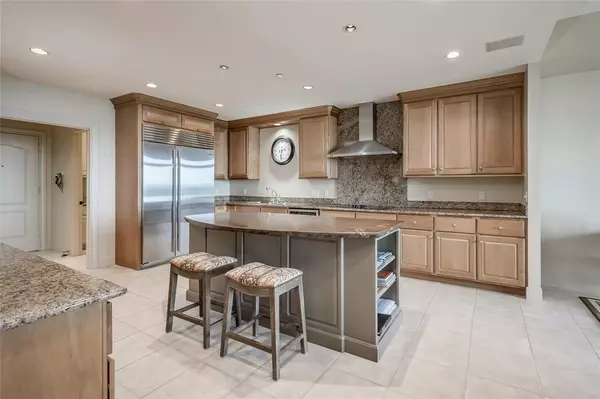$1,625,000
For more information regarding the value of a property, please contact us for a free consultation.
1000 Uptown Park BLVD #101 Houston, TX 77056
2 Beds
2.1 Baths
3,360 SqFt
Key Details
Property Type Condo
Listing Status Sold
Purchase Type For Sale
Square Footage 3,360 sqft
Price per Sqft $461
Subdivision Villa D Este Condo
MLS Listing ID 89626114
Sold Date 10/13/23
Bedrooms 2
Full Baths 2
Half Baths 1
HOA Fees $3,528/mo
Year Built 1999
Annual Tax Amount $26,385
Tax Year 2022
Property Description
Looking for the ideal condo floor plan...not too high off the ground, but still want a view? This 10th level, 2 bedroom, plus study, plus den with amazing storage & breathtaking views may be THE ONE! The elegant entry w/beautiful wood floors & abundant natural light coming from the curved bay of windows ahead invite you in to the vast living room situated between the formal dining & fabulous home office/study. You'll find a large island kitchen appointed w/5 burner GE Monogram cook top, Sub-Zero fridge/freezer, & wine cork accent backsplash. A great den/TV room sits just off the kitchen area, optimal for entertaining. The luxurious primary suite has it all-huge closet outfitted by California Closets, spa-like bathroom w/jacuzzi tub & sep. shower, & wonderful bayou views. The second bedroom has a lovely bathroom & very large walk-in closet. Plantation shutters, built-in speakers, impressive balcony, stunning oak wood floors, super utility rm, & so much more to offer-this is a must see.
Location
State TX
County Harris
Area Tanglewood Area
Building/Complex Name VILLA D'ESTE
Rooms
Bedroom Description All Bedrooms Down,En-Suite Bath,Sitting Area,Walk-In Closet
Other Rooms Den, Formal Dining, Formal Living, Home Office/Study, Utility Room in House
Master Bathroom Half Bath, Primary Bath: Double Sinks, Primary Bath: Jetted Tub, Primary Bath: Separate Shower, Secondary Bath(s): Tub/Shower Combo
Den/Bedroom Plus 3
Kitchen Island w/o Cooktop, Kitchen open to Family Room, Under Cabinet Lighting, Walk-in Pantry
Interior
Interior Features Balcony, Chilled Water System, Crown Molding, Window Coverings, Fire/Smoke Alarm, Formal Entry/Foyer, Fully Sprinklered, Interior Storage Closet, Pressurized Stairwell, Refrigerator Included, Wired for Sound
Heating Central Electric
Cooling Central Electric
Flooring Tile, Wood
Appliance Dryer Included, Electric Dryer Connection, Full Size, Refrigerator, Washer Included
Dryer Utilities 1
Exterior
Exterior Feature Balcony/Terrace, Exercise Room, Jogging Track, Party Room, Service Elevator, Tennis, Trash Chute
Waterfront Description Bayou View
View West
Street Surface Concrete,Curbs,Gutters
Total Parking Spaces 2
Private Pool No
Building
Lot Description Water View
Faces East
New Construction No
Schools
Elementary Schools Briargrove Elementary School
Middle Schools Tanglewood Middle School
High Schools Wisdom High School
School District 27 - Houston
Others
HOA Fee Include Building & Grounds,Concierge,Courtesy Patrol,Insurance Common Area,Limited Access,On Site Guard,Partial Utilities,Porter,Recreational Facilities,Trash Removal,Valet Parking,Water and Sewer
Senior Community No
Tax ID 119-584-010-0001
Ownership Full Ownership
Energy Description Digital Program Thermostat
Acceptable Financing Cash Sale, Conventional
Tax Rate 2.3453
Disclosures Exclusions, HOA First Right of Refusal, Sellers Disclosure
Listing Terms Cash Sale, Conventional
Financing Cash Sale,Conventional
Special Listing Condition Exclusions, HOA First Right of Refusal, Sellers Disclosure
Read Less
Want to know what your home might be worth? Contact us for a FREE valuation!

Our team is ready to help you sell your home for the highest possible price ASAP

Bought with Compass RE Texas, LLC - Houston

GET MORE INFORMATION

