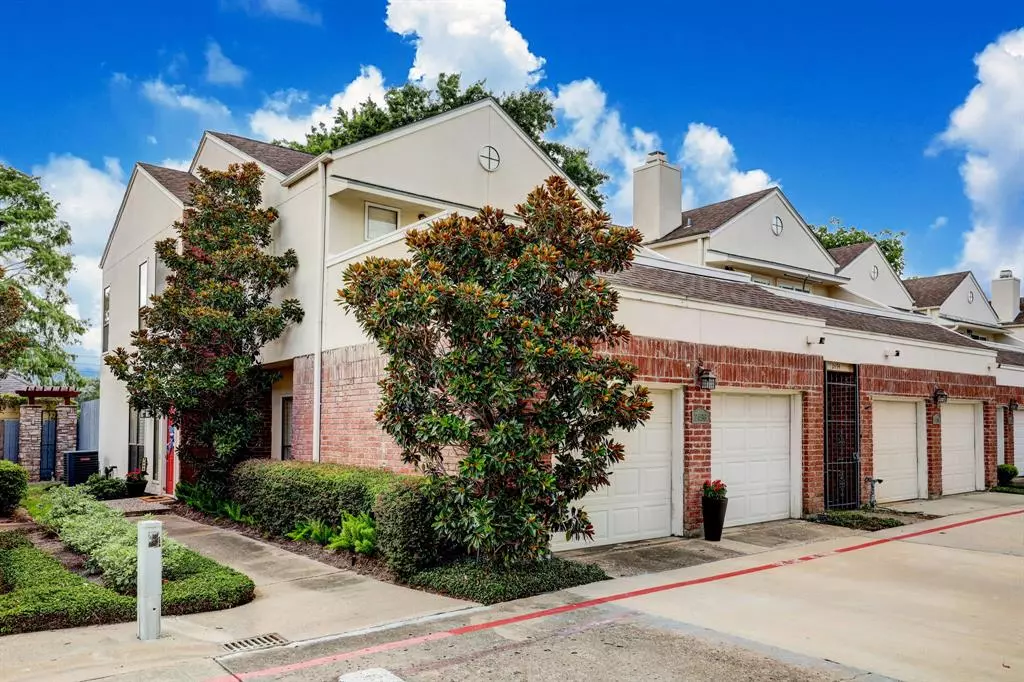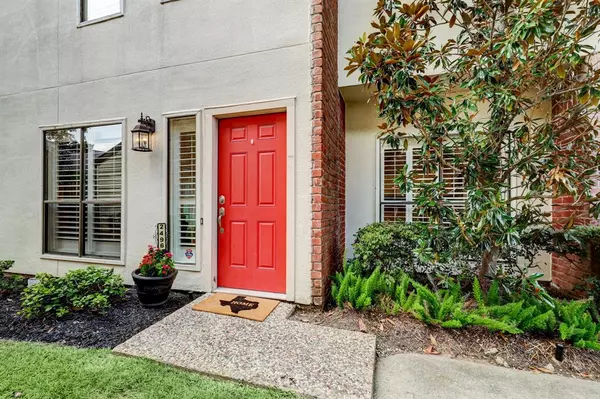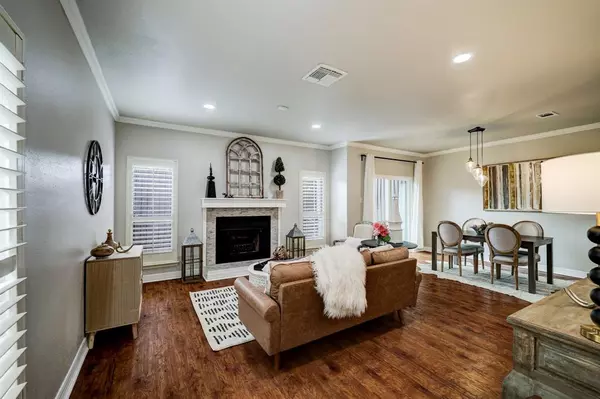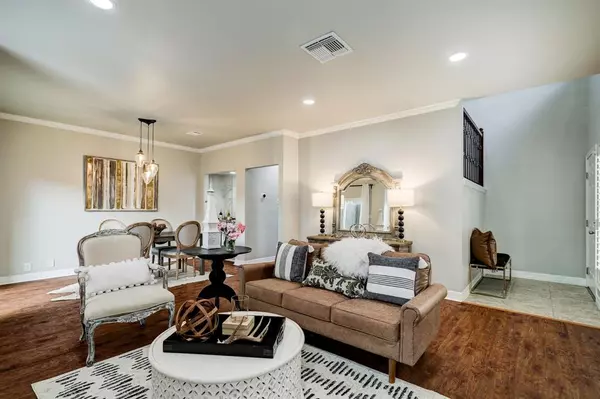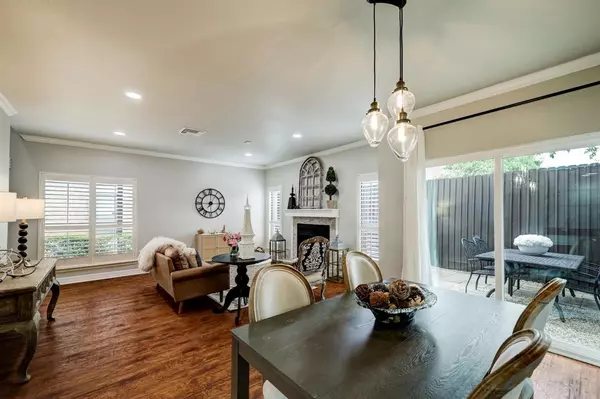$269,990
For more information regarding the value of a property, please contact us for a free consultation.
2496 Bering DR #2496 Houston, TX 77057
2 Beds
2.1 Baths
1,600 SqFt
Key Details
Property Type Condo
Sub Type Condominium
Listing Status Sold
Purchase Type For Sale
Square Footage 1,600 sqft
Price per Sqft $165
Subdivision 2400 Bering Drive Condo
MLS Listing ID 25434940
Sold Date 10/12/23
Style Traditional
Bedrooms 2
Full Baths 2
Half Baths 1
HOA Fees $585/mo
Year Built 1981
Annual Tax Amount $5,797
Tax Year 2022
Lot Size 1.718 Acres
Property Description
*Was temporarily off the market while exterior renovations were being done. *PRICED BELOW MARKET VALUE!* Don't Miss This 2 Bedroom, 2 1/2 Bath Renovated End Unit Town Home with 2 Car Attached Garage! Ideal Location in the Community on a Private Street off the Major Thoroughfare. Updated Interior with 2 Fireplaces, New Paint Throughout, New Recessed Lighting, Remodeled Bathrooms, Wood Floors on Both Levels, Plantation Shutters, Granite Counters, a Wet Bar with Wine Fridge, Vaulted Ceiling in the Primary Suite, Ensuite Bathrooms in both Bedrooms, Large Private Patio Downstairs, 19' x 10' Roof Top Terrace, and SO MUCH MORE! *Full Plumbing w/ PEX in 2022, Water Heater 2022, AC Condenser 2018. Washer & Dryer Can Stay! Come and Enjoy Living in this Vibrant Community Close to Everything!
Location
State TX
County Harris
Area Galleria
Rooms
Bedroom Description All Bedrooms Up,En-Suite Bath,Split Plan,Walk-In Closet
Other Rooms 1 Living Area, Family Room, Formal Dining, Living Area - 1st Floor
Master Bathroom Primary Bath: Double Sinks
Den/Bedroom Plus 2
Interior
Interior Features Balcony, Fire/Smoke Alarm, High Ceiling, Split Level, Wet Bar
Heating Central Electric
Cooling Central Electric
Flooring Tile, Wood
Fireplaces Number 2
Fireplaces Type Wood Burning Fireplace
Appliance Dryer Included, Washer Included
Dryer Utilities 1
Laundry Utility Rm in House
Exterior
Exterior Feature Balcony, Clubhouse, Patio/Deck, Rooftop Deck
Parking Features Attached Garage
Garage Spaces 2.0
Roof Type Composition
Private Pool No
Building
Story 2
Unit Location On Corner
Entry Level Levels 1 and 2
Foundation Slab
Sewer Public Sewer
Water Public Water
Structure Type Brick,Stucco,Wood
New Construction No
Schools
Elementary Schools Briargrove Elementary School
Middle Schools Tanglewood Middle School
High Schools Wisdom High School
School District 27 - Houston
Others
HOA Fee Include Clubhouse,Exterior Building,Grounds,Recreational Facilities,Trash Removal,Water and Sewer
Senior Community No
Tax ID 115-160-006-0006
Ownership Full Ownership
Acceptable Financing Cash Sale, Conventional, FHA, Investor, VA
Tax Rate 2.2019
Disclosures HOA First Right of Refusal, Sellers Disclosure
Listing Terms Cash Sale, Conventional, FHA, Investor, VA
Financing Cash Sale,Conventional,FHA,Investor,VA
Special Listing Condition HOA First Right of Refusal, Sellers Disclosure
Read Less
Want to know what your home might be worth? Contact us for a FREE valuation!

Our team is ready to help you sell your home for the highest possible price ASAP

Bought with Coldwell Banker Realty - Memorial Office

GET MORE INFORMATION

