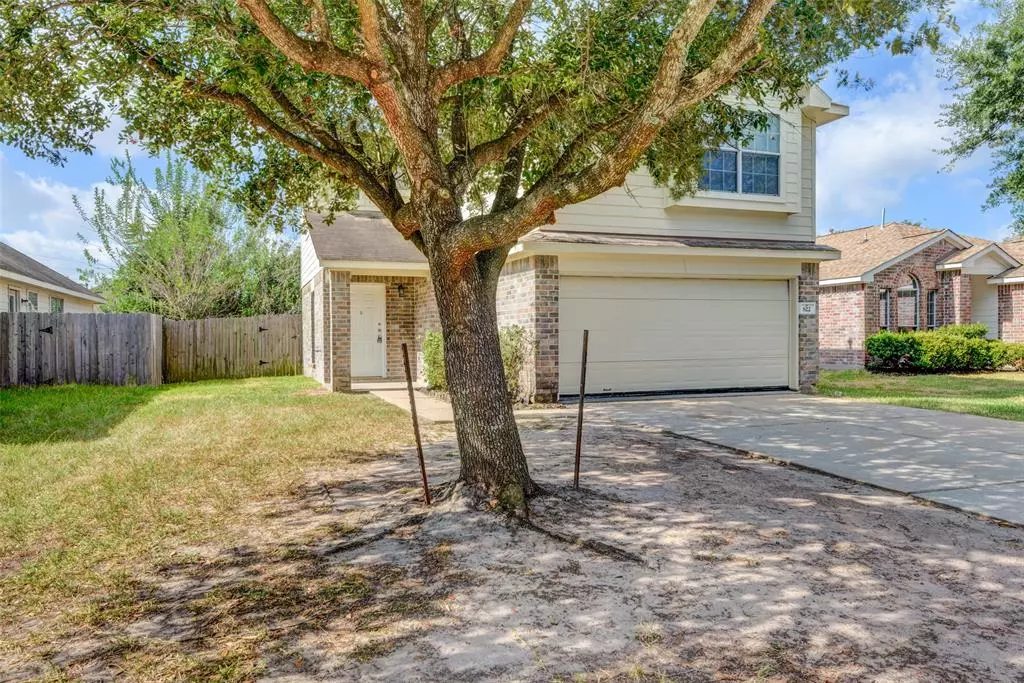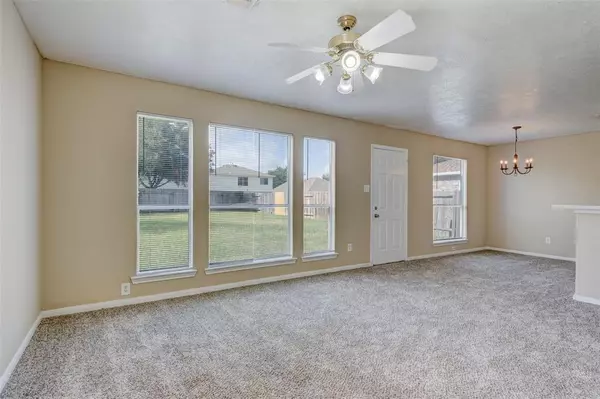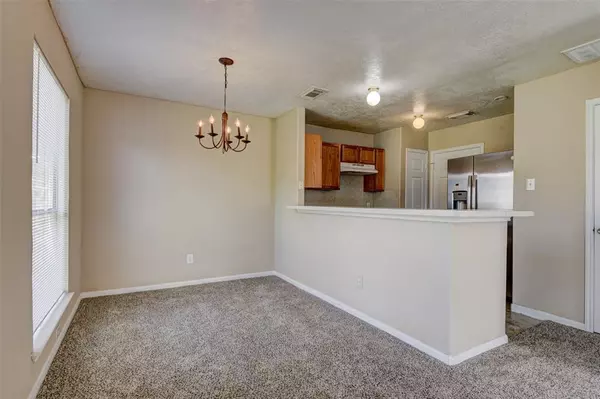$199,000
For more information regarding the value of a property, please contact us for a free consultation.
822 Richview DR Houston, TX 77060
4 Beds
2.1 Baths
1,394 SqFt
Key Details
Property Type Single Family Home
Listing Status Sold
Purchase Type For Sale
Square Footage 1,394 sqft
Price per Sqft $142
Subdivision Greenbriar North Sec 15
MLS Listing ID 33203091
Sold Date 10/16/23
Style Other Style
Bedrooms 4
Full Baths 2
Half Baths 1
HOA Fees $25/ann
HOA Y/N 1
Year Built 2004
Lot Size 6,875 Sqft
Property Description
Freshly painted inside and outside! This 4 bedroom, 2 1/2 bath 2-story offers an open layout downstairs and all bedrooms plus laundry room upstairs. Sunny windows overlooking the backyard bring lots of light to the family room and kitchen, which features a bar counter. Carpet has been replaced throughout the entire home with fresh new carpet in a neutral color! The primary bedroom offers a large walk-in closet. Heading outside, there's a big fenced backyard. Residents enjoy close commuter access to Hardy Toll Rd, Beltway 8 and I-45. Students attend Aldine ISD schools.
9/18/2023 MULTIPLE OFFERS RECIEVED, Highest and Best due by 5pm today
Location
State TX
County Harris
Area Aldine Area
Rooms
Bedroom Description All Bedrooms Up,Primary Bed - 2nd Floor
Other Rooms Den, Utility Room in House
Master Bathroom Half Bath, Primary Bath: Tub/Shower Combo, Secondary Bath(s): Tub/Shower Combo
Kitchen Kitchen open to Family Room
Interior
Heating Central Gas
Cooling Central Electric
Flooring Carpet, Vinyl
Exterior
Parking Features Attached Garage
Garage Spaces 2.0
Garage Description Double-Wide Driveway
Roof Type Composition
Street Surface Concrete,Curbs
Private Pool No
Building
Lot Description Subdivision Lot
Story 2
Foundation Slab
Lot Size Range 0 Up To 1/4 Acre
Water Water District
Structure Type Brick,Cement Board,Wood
New Construction No
Schools
Elementary Schools Greenspoint Elementary School
Middle Schools Lewis Middle School
High Schools Davis High School (Aldine)
School District 1 - Aldine
Others
Senior Community No
Restrictions Deed Restrictions
Tax ID 124-325-002-0006
Energy Description Ceiling Fans
Acceptable Financing Cash Sale, Conventional, FHA, USDA Loan, VA
Disclosures Sellers Disclosure
Listing Terms Cash Sale, Conventional, FHA, USDA Loan, VA
Financing Cash Sale,Conventional,FHA,USDA Loan,VA
Special Listing Condition Sellers Disclosure
Read Less
Want to know what your home might be worth? Contact us for a FREE valuation!

Our team is ready to help you sell your home for the highest possible price ASAP

Bought with Edgewater Realty

GET MORE INFORMATION





