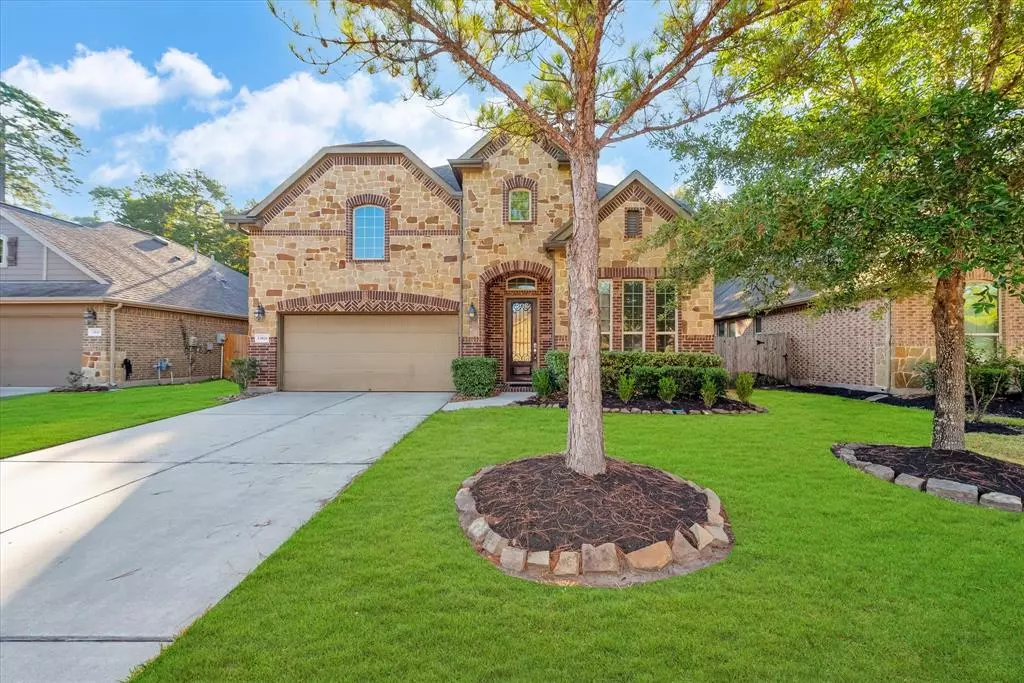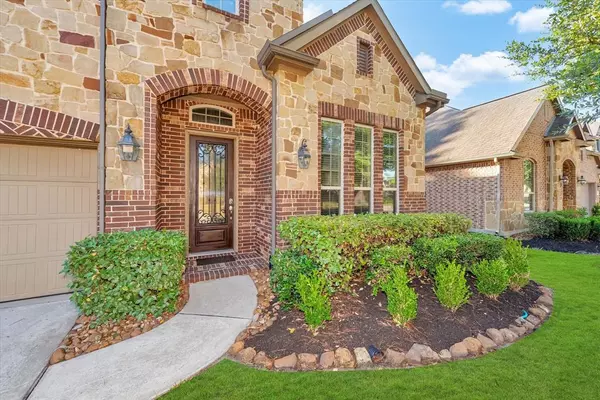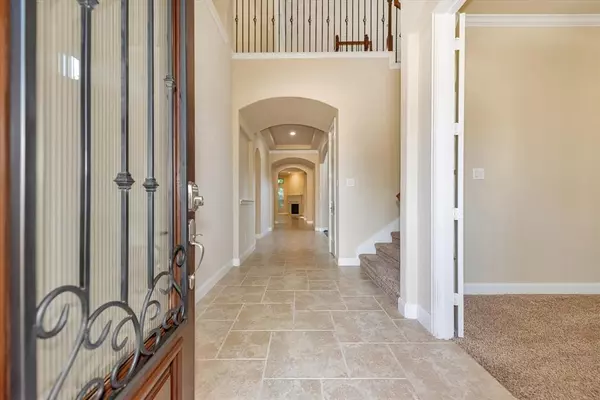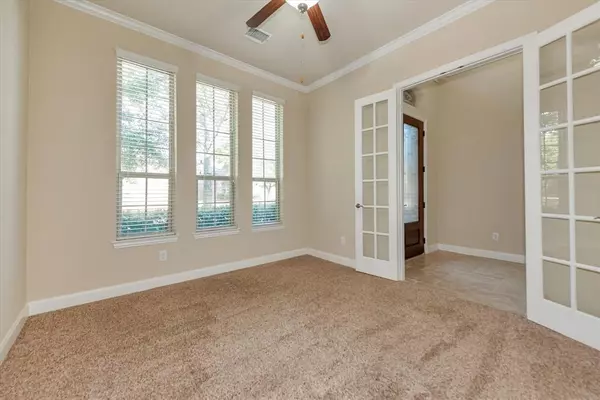$425,000
For more information regarding the value of a property, please contact us for a free consultation.
13826 Slate Mountain LN Houston, TX 77044
3 Beds
3 Baths
3,018 SqFt
Key Details
Property Type Single Family Home
Listing Status Sold
Purchase Type For Sale
Square Footage 3,018 sqft
Price per Sqft $139
Subdivision Summerwood
MLS Listing ID 85645365
Sold Date 10/16/23
Style Traditional
Bedrooms 3
Full Baths 3
HOA Fees $77/ann
HOA Y/N 1
Year Built 2013
Annual Tax Amount $8,470
Tax Year 2022
Lot Size 7,150 Sqft
Acres 0.1641
Property Description
Nestled in the sought-after community of Summerwood lies a 2-story haven that seamlessly blends comfort with nature's beauty. This 3-bed, 3-bath gem welcomes you with a grand foyer, leading to a spacious open-concept living area and modern kitchen, perfect for gatherings. The formal dining room boasts soaring ceiling heights and large windows inviting in abundant sunlight. The primary bedroom with ensuite bath graces the lower level, ensuring privacy and convenience. Upstairs, discover a media room poised to host movie nights, and a versatile flex room ready to adapt to your needs. Outside, nature becomes your neighbor, as the property backs up to a serene nature preserve. Deussen Park and Lake Houston beckon nearby, inviting outdoor adventures and waterfront leisure. Summerwood residents enjoy an array of amenities, shopping, and easy access to major highways, Int'l airport, and downtown Houston. Don't miss your chance to own this luxurious retreat. Call for a tour today!
Location
State TX
County Harris
Community Summerwood
Area Summerwood/Lakeshore
Rooms
Bedroom Description 1 Bedroom Down - Not Primary BR,1 Bedroom Up,En-Suite Bath,Primary Bed - 1st Floor,Walk-In Closet
Other Rooms 1 Living Area, Breakfast Room, Family Room, Formal Dining, Gameroom Up, Home Office/Study, Living Area - 1st Floor, Media, Utility Room in House
Master Bathroom Full Secondary Bathroom Down, Primary Bath: Double Sinks, Primary Bath: Jetted Tub, Primary Bath: Separate Shower, Secondary Bath(s): Tub/Shower Combo
Kitchen Breakfast Bar, Island w/o Cooktop, Kitchen open to Family Room, Pantry, Under Cabinet Lighting
Interior
Interior Features Crown Molding, High Ceiling
Heating Central Gas
Cooling Central Electric
Flooring Bamboo, Carpet, Engineered Wood, Tile
Fireplaces Number 1
Fireplaces Type Gaslog Fireplace
Exterior
Exterior Feature Back Yard Fenced, Covered Patio/Deck, Subdivision Tennis Court
Parking Features Attached Garage
Garage Spaces 2.0
Garage Description Auto Garage Door Opener, Double-Wide Driveway
Roof Type Composition
Street Surface Concrete,Curbs,Gutters
Private Pool No
Building
Lot Description Greenbelt, Subdivision Lot
Faces West
Story 2
Foundation Slab
Lot Size Range 0 Up To 1/4 Acre
Sewer Public Sewer
Water Water District
Structure Type Brick,Cement Board,Stone
New Construction No
Schools
Elementary Schools Centennial Elementary School (Humble)
Middle Schools Woodcreek Middle School
High Schools Summer Creek High School
School District 29 - Humble
Others
HOA Fee Include Clubhouse,Grounds,Recreational Facilities
Senior Community No
Restrictions Deed Restrictions
Tax ID 126-449-002-0071
Energy Description Ceiling Fans,Tankless/On-Demand H2O Heater
Acceptable Financing Cash Sale, Conventional, FHA, VA
Tax Rate 2.684
Disclosures Mud, Owner/Agent, Sellers Disclosure
Listing Terms Cash Sale, Conventional, FHA, VA
Financing Cash Sale,Conventional,FHA,VA
Special Listing Condition Mud, Owner/Agent, Sellers Disclosure
Read Less
Want to know what your home might be worth? Contact us for a FREE valuation!

Our team is ready to help you sell your home for the highest possible price ASAP

Bought with Newhomeprograms.com LLC
GET MORE INFORMATION





